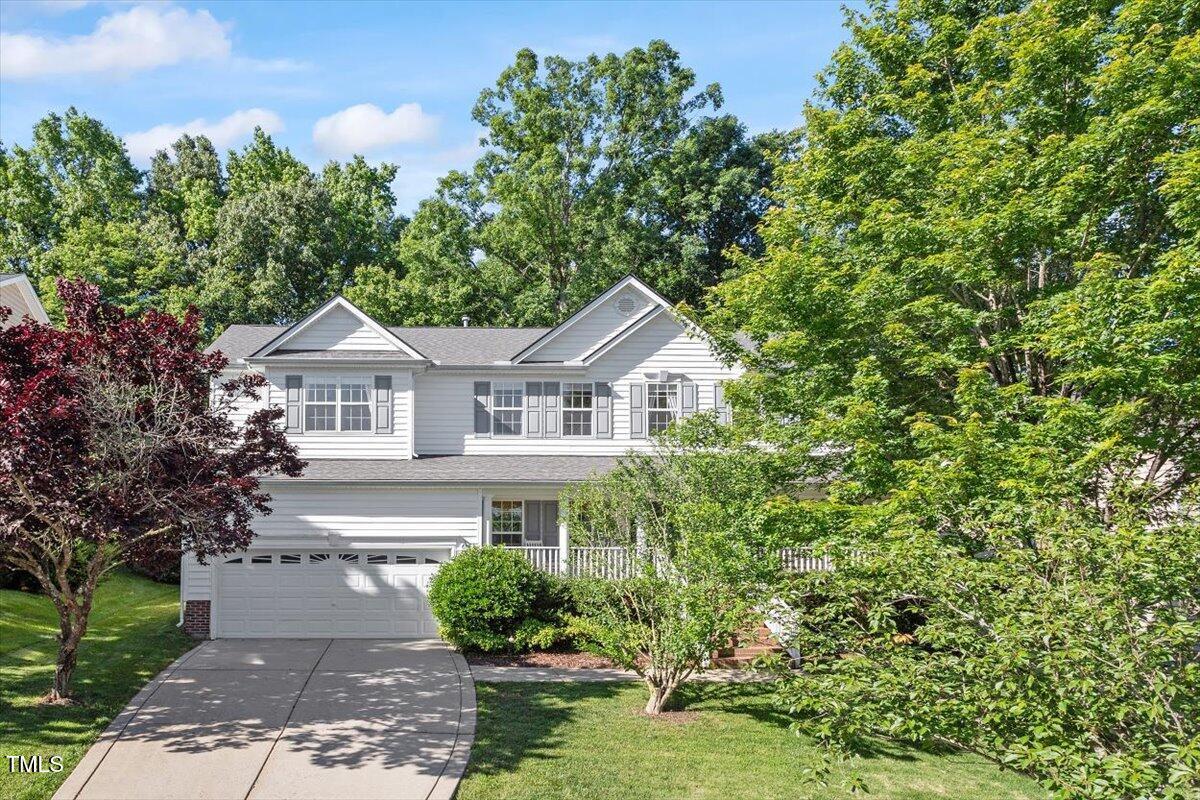300 quarryrock rd road
Holly Springs, NC 27540
4 BEDS 2-Full 1-Half BATHS
0.21 AC LOTResidential - Single Family

Bedrooms 4
Total Baths 3
Full Baths 2
Acreage 0.22
Status Off Market
MLS # 10113113
County Wake
More Info
Category Residential - Single Family
Status Off Market
Acreage 0.22
MLS # 10113113
County Wake
Seller is offering $15,000 in closing concessions to provide a 2-1 buy down!
This gorgeous home will have you the moment you put the car in park. As you walk up to your new home, you will notice the inviting wrap-around porch, complete with porch swing and rocking chairs - just imagine mornings while enjoying coffee or hot chocolate. Step inside to admire the stunningly beautiful, sun-drenched open floor plan, highlighted by a sunroom with a full back wall of windows, that bathe the living space in natural light. The updated kitchen is open to the family room, which makes entertaining easy, equipped with a quartz island, gas cooktop, wall oven, refrigerator and walk-in pantry. The main floor boasts a versatile bonus room - perfect for a home office, play room, or guest space. Upstairs you'll love the incredibly spacious primary retreat with dual vanities, jetted tub and walk-in shower. Three additional bedrooms, two with walk-in closets, are connected by an open walkway that overlooks the downstairs living space and tall tree-filled windows. Step outside to find lush landscaping and a fenced backyard, offering both privacy and tranquility. Enjoy the newly painted deck, ideal for entertaining or simply relaxing. New roof 2424, New HVAC 2024. Fresh paint, plush carpet, updated water heater and lights. All this with the convenience of nearby services, shopping, and dining options just minutes away!
Location not available
Exterior Features
- Style Traditional
- Construction Single Family
- Exterior Fenced Yard, Garden, Lighting, Private Yard, Rain Gutters
- Roof Shingle
- Garage Yes
- Garage Description Additional Parking, Attached, Concrete, Direct Access, Driveway, Garage Door Opener, Garage Faces Front, Kitchen Level, Lighted, On Site, Paved, Private
- Water Public
- Sewer Public Sewer
- Lot Description Back Yard, City Lot, Few Trees, Front Yard, Gentle Sloping, Hardwood Trees, Landscaped, Native Plants, Subdivided, Views
Interior Features
- Appliances Built-In Electric Oven, Built-In Gas Range, Built-In Refrigerator, Dishwasher, Disposal, Dryer, Microwave, Refrigerator, Oven, Washer
- Heating Fireplace Insert, Natural Gas, Zoned
- Cooling Ceiling Fan(s), Central Air, Dual, Electric, Exhaust Fan, Zoned
- Year Built 2007
Neighborhood & Schools
- Subdivision Carrington Estates
- Elementary School Wake - Ballentine
- Middle School Wake - Herbert Akins Road
- High School Wake - Fuquay Varina
Financial Information
- Parcel ID 0669319786
Listing Information
Properties displayed may be listed or sold by various participants in the MLS.


 All information is deemed reliable but not guaranteed accurate. Such Information being provided is for consumers' personal, non-commercial use and may not be used for any purpose other than to identify prospective properties consumers may be interested in purchasing.
All information is deemed reliable but not guaranteed accurate. Such Information being provided is for consumers' personal, non-commercial use and may not be used for any purpose other than to identify prospective properties consumers may be interested in purchasing.