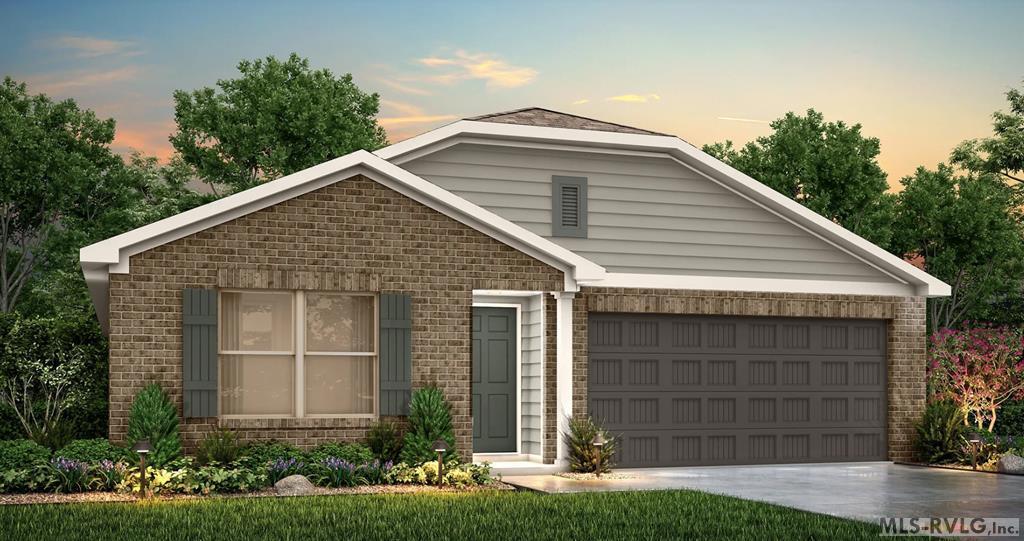782 rivers edge parkway
Roanoke Rapids, NC 27870
4 BEDS 2-Full BATHS
0.41 AC LOTResidential - Other

Bedrooms 4
Total Baths 2
Full Baths 2
Acreage 0.418
Status Off Market
MLS # 139661
County Halifax
More Info
Category Residential - Other
Status Off Market
Acreage 0.418
MLS # 139661
County Halifax
The Monroe Plan from our Liberty Series combines thoughtful design and everyday functionality, offering 4 bedrooms, 2 bathrooms, a 2-car garage, and 1,804 square feet of well-planned living space. This single-story home features a split-bedroom layout for added privacy. At the front of the home, you'll find three secondary bedrooms, a full bathroom, and a conveniently located laundry room. A versatile flex room near the main living area offers the perfect space for a home office, playroom, or sitting area. The bright and open kitchen is the heart of the Monroe Plan, complete with an island and a clear view of the dining area and spacious family room. The primary suite is tucked away on the opposite side of the home, offering a private retreat with a walk-in closet and an en suite bathroom. Known for providing the lowest price and price per square foot, National Homecorp is here to help you get more home for your money! SELLER-Paid Closing Costs: Enjoy up to 3.5 percent closing cost contribution when you use NHC Mortgage and our preferred title company. With more space for less money plus exclusive savings through seller-paid incentives, the Monroe Plan is the smart choice for your next home. Start your journey to homeownership today! Disclaimer: Photos may not represent the actual home. They are for illustrative purposes only and may depict a similar home with the same floorplan
Location not available
Exterior Features
- Style New Construction 1 Story
- Roof New
- Garage Yes
- Garage Description Double Attached Garage
- Water Public
- Sewer Public Sewer
- Lot Dimensions 18190
Interior Features
- Appliances Dishwasher, Microwave, Range/Oven-Electric
- Heating Forced Warm Air
- Cooling Central
- Basement None
- Fireplaces Description None
- Year Built 2025
Neighborhood & Schools
- Subdivision Canal Walk
- Elementary School Manning
- Middle School Chaloner
- High School Roanoke Rapids
Financial Information
- Zoning Residential
Listing Information
Properties displayed may be listed or sold by various participants in the MLS.


 All information is deemed reliable but not guaranteed accurate. Such Information being provided is for consumers' personal, non-commercial use and may not be used for any purpose other than to identify prospective properties consumers may be interested in purchasing.
All information is deemed reliable but not guaranteed accurate. Such Information being provided is for consumers' personal, non-commercial use and may not be used for any purpose other than to identify prospective properties consumers may be interested in purchasing.