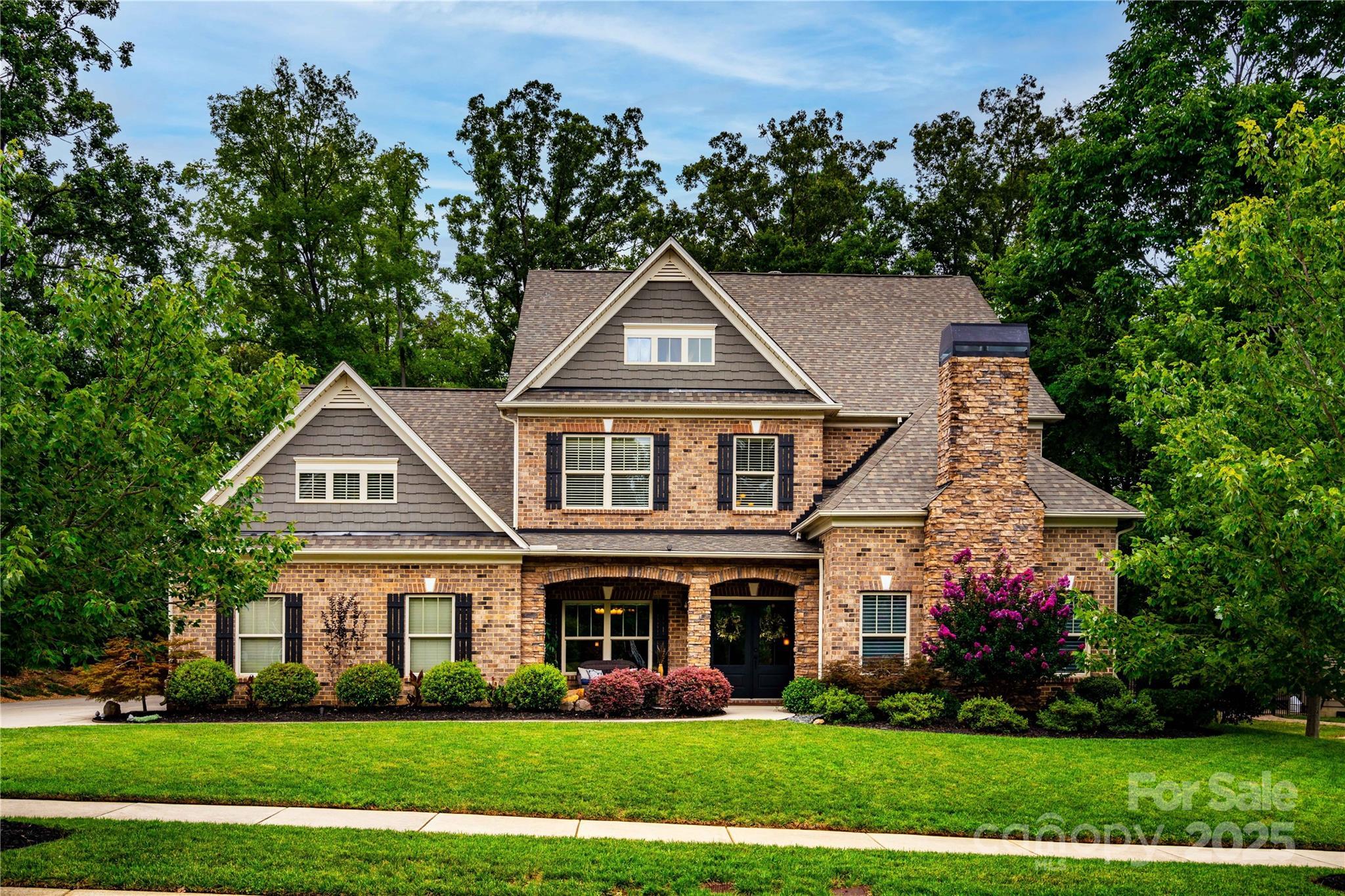11915 red sorrell lane
Huntersville, NC 28078
5 BEDS 3-Full 1-Half BATHS
0.4 AC LOTResidential - Single Family

Bedrooms 5
Total Baths 4
Full Baths 3
Acreage 0.41
Status Off Market
MLS # 4284323
County Mecklenburg
More Info
Category Residential - Single Family
Status Off Market
Acreage 0.41
MLS # 4284323
County Mecklenburg
Stunning well maintained 5BR/3.5BA rustic retreat. This exceptional home offers an open-concept floor plan with upgrades throughout. The main-level Owner’s Suite boasts a separate sitting area, gas fireplace, spa-like bathroom with frameless glass shower and custom his-and-hers walk-in closets. Unique rounded drywall corners, 9'+ ceilings, and extensive interior trim. Enjoy entertaining with a large Family Room showcasing a stacked-stone wood-burning fireplace, custom built-ins, and pre-wired surround sound. The upstairs media room includes a kitchenette and is pre-wired for a full theater experience. The gourmet kitchen features a double oven, granite countertops, and a custom pantry. 2 of the 4 secondary bedrooms offer walk-in closets. Step outside to a private, deep wooded lot with an oversized patio. Additional features: Lutron lighting system / motorized window treatments / In-ground irrigation / Fresh custom interior paint & recent exterior paint and three attic storage areas.
Location not available
Exterior Features
- Style Rustic
- Construction Single Family Residence
- Siding Fiber Cement, Shingle/Shake, Stone Veneer
- Exterior In-Ground Irrigation
- Roof Shingle
- Garage Yes
- Garage Description Driveway, Attached Garage
- Water City
- Sewer Public Sewer
- Lot Description Private, Wooded
Interior Features
- Appliances Dishwasher, Disposal, Double Oven, Electric Oven, Electric Water Heater, Exhaust Fan, Filtration System, Gas Cooktop, Microwave, Plumbed For Ice Maker, Self Cleaning Oven, Wall Oven
- Heating Forced Air
- Cooling Ceiling Fan(s), Central Air
- Basement Slab
- Fireplaces 1
- Fireplaces Description Family Room, Gas Starter, Gas Vented, Primary Bedroom
- Year Built 2014
Neighborhood & Schools
- Subdivision Latta Springs
- Elementary School Barnette
- Middle School Francis Bradley
- High School Hopewell
Financial Information
- Parcel ID 023-022-53


 All information is deemed reliable but not guaranteed accurate. Such Information being provided is for consumers' personal, non-commercial use and may not be used for any purpose other than to identify prospective properties consumers may be interested in purchasing.
All information is deemed reliable but not guaranteed accurate. Such Information being provided is for consumers' personal, non-commercial use and may not be used for any purpose other than to identify prospective properties consumers may be interested in purchasing.