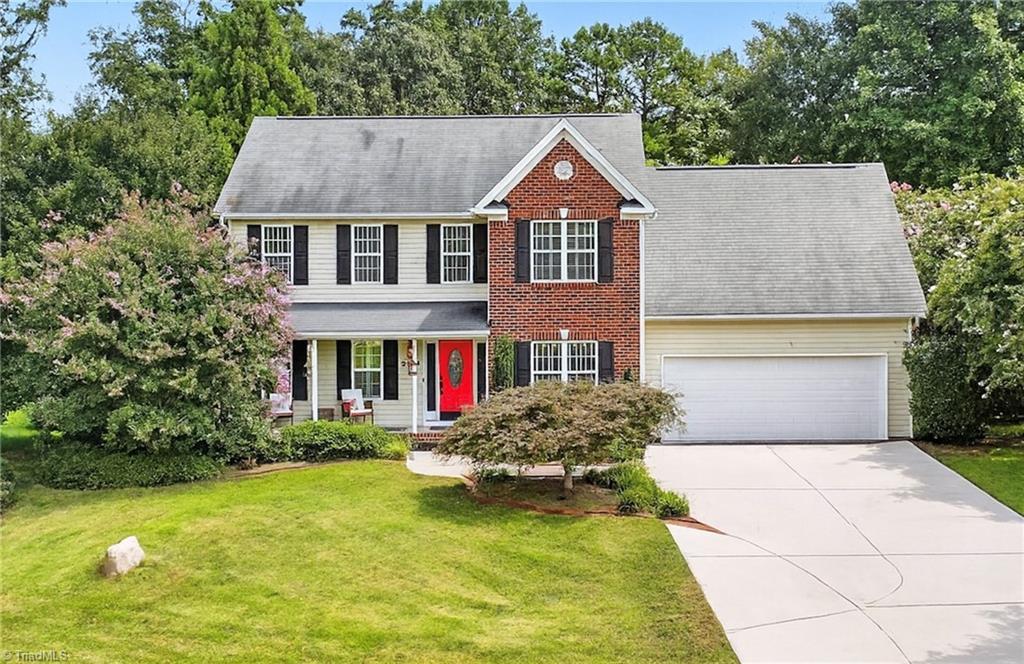2104 ventura court
Greensboro, NC 27406
3 BEDS 2-Full 1-Half BATHS
0.28 AC LOTResidential - Single Family

Bedrooms 3
Total Baths 3
Full Baths 2
Acreage 0.29
Status Off Market
MLS # 1191696
County Guilford
More Info
Category Residential - Single Family
Status Off Market
Acreage 0.29
MLS # 1191696
County Guilford
Welcome to 2104 Ventura Court, a home tucked at the end of a quiet cul-de-sac where comfort and charm come together. From the moment you arrive, the mature landscaping and inviting front porch set the tone—this is a place designed to be lived in and loved. Step inside to a spacious living room that feels made for gathering, whether it’s movie night or a cozy evening by the fire. The kitchen flows easily into the dining area, perfect for everyday meals or hosting friends. Upstairs, you’ll find 3 bedrooms & 2 full baths, along with a large bonus room— perfect for whatever your season of life calls for. The two-car garage adds storage and practicality, while the fenced-in backyard is where memories are waiting to be made. Best of all? There’s no HOA, giving you the freedom to enjoy your property on your own terms. This is more than a house—it’s a home with a story ready for its next chapter… all in a Greensboro location that keeps you connected to everything you need.
Location not available
Exterior Features
- Construction Single Family
- Siding Brick, Vinyl Siding
- Garage Yes
- Garage Description 2
- Water Public
- Sewer Public Sewer
- Lot Description Cul-De-Sac, Level, Subdivided
Interior Features
- Appliances Gas Water Heater
- Heating Zoned, Electric
- Cooling Central Air
- Basement Crawl Space
- Fireplaces 1
- Year Built 2008
Neighborhood & Schools
- Subdivision Lynwood Lakes
- Elementary School Alamance
- Middle School Southeast
- High School Southeast
Financial Information
Listing Information
Properties displayed may be listed or sold by various participants in the MLS.


 All information is deemed reliable but not guaranteed accurate. Such Information being provided is for consumers' personal, non-commercial use and may not be used for any purpose other than to identify prospective properties consumers may be interested in purchasing.
All information is deemed reliable but not guaranteed accurate. Such Information being provided is for consumers' personal, non-commercial use and may not be used for any purpose other than to identify prospective properties consumers may be interested in purchasing.