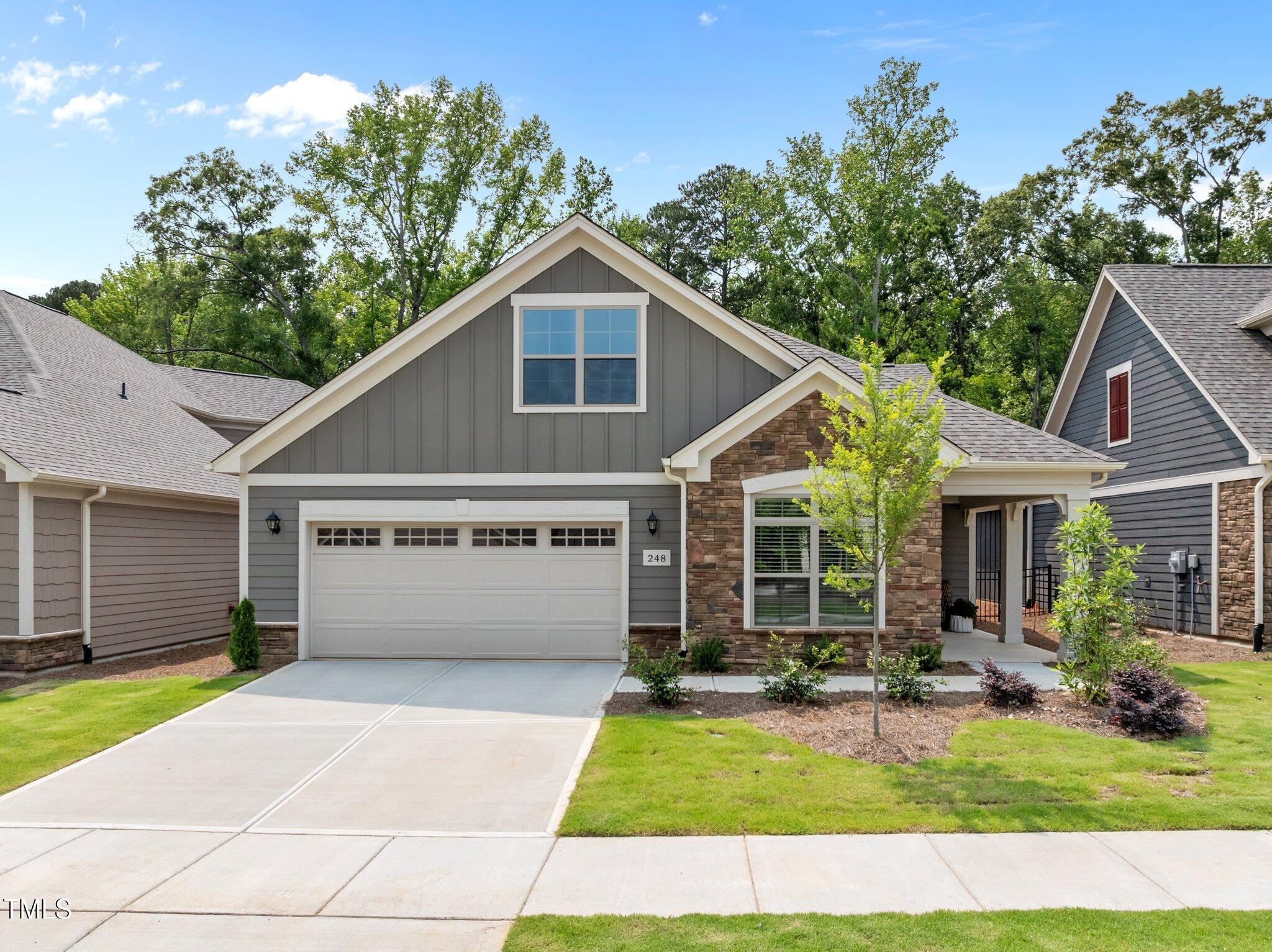248 speight branch road
Cary, NC 27518
3 BEDS 3-Full BATHS
0.15 AC LOTResidential - Single Family

Bedrooms 3
Total Baths 3
Full Baths 3
Acreage 0.15
Status Off Market
MLS # 10100420
County Wake
More Info
Category Residential - Single Family
Status Off Market
Acreage 0.15
MLS # 10100420
County Wake
Almost new and thoughtfully upgraded, this rare opportunity in the now sold-out Courtyards at Lochmere features 3 bedrooms, 3 baths, and 2,888 sq ft of luxury on a private, east-facing lot with wooded views and direct access to walking trails.
Main Floor: The flexible layout features a spacious primary suite and a guest suite, an office (or optional 4th bedroom), a formal dining room, and a bright, open-concept living area with a 3-panel multi-slide glass door opening to a covered patio and fenced yard—complete with indoor and outdoor stone fireplace. The gourmet kitchen features GE Profile appliances, quartz countertops, a designer tile backsplash, an upgraded faucet and lighting, an upgraded exhaust vent, a built-in pantry, and a large center island with a new gold faucet featuring pops of color. The primary suite features sliding doors that open to the courtyard, transom windows for an abundance of natural light, dual walk-in closets, and a spa-style bath with pebble tile floors, full-height wall tile, transom windows in the shower, updated fixtures, and dual vanities. Additional upgrades include 8-foot doors throughout the main level, Luxury Vinyl Plank flooring, a laundry room with sink and upper cabinets, 6 ceiling fans, new indoor and outdoor lighting, bathroom mirrors, blinds, drapery rods, and fencing.
Second Floor: The upper level features a versatile bonus room with a wet bar, as well as a private bedroom and full bath—perfect for guests or multigenerational living.
Additional Features: The two-car garage features professionally finished epoxy flooring, and the home includes added water spouts and extra electrical outlets for added convenience. HOA dues cover lawn care and community amenities.
Location: Enjoy a scenic drive through Lochmere with views of lakes and trails as you make your way to Kildaire Farm Road shopping destinations, including Waverly Place, Whole Foods, Trader Joe's, and Crossroads. The brand-new clubhouse is opening soon and will feature a gym, pool, and pickleball court in this vibrant 55+ community (with 25% variance).
Location not available
Exterior Features
- Style Transitional
- Construction Single Family
- Exterior Courtyard, Fenced Yard, Private Yard, Rain Gutters
- Roof Shingle
- Garage Yes
- Garage Description 2
- Water Public
- Sewer Public Sewer
- Lot Description Back Yard, Front Yard, Landscaped, Wooded
Interior Features
- Appliances Built-In Electric Range, Gas Cooktop, Microwave
- Heating Electric
- Cooling Central Air
- Fireplaces 1
- Fireplaces Description Family Room
- Year Built 2024
Neighborhood & Schools
- Subdivision Courtyards at Lochmere
- Elementary School Wake - Swift Creek
- Middle School Wake - Dillard
- High School Wake - Athens Dr
Financial Information
- Parcel ID 0771381081


 All information is deemed reliable but not guaranteed accurate. Such Information being provided is for consumers' personal, non-commercial use and may not be used for any purpose other than to identify prospective properties consumers may be interested in purchasing.
All information is deemed reliable but not guaranteed accurate. Such Information being provided is for consumers' personal, non-commercial use and may not be used for any purpose other than to identify prospective properties consumers may be interested in purchasing.