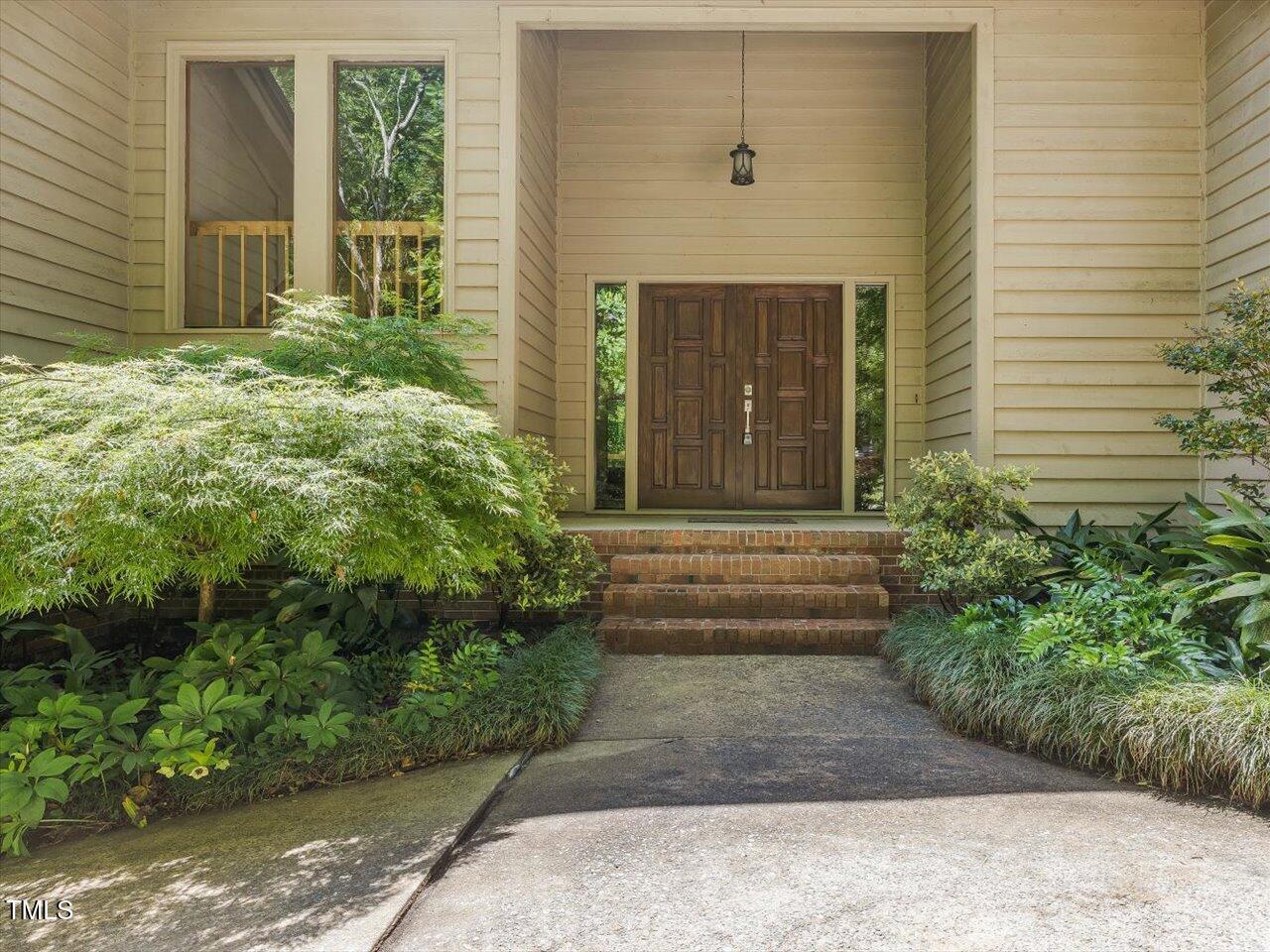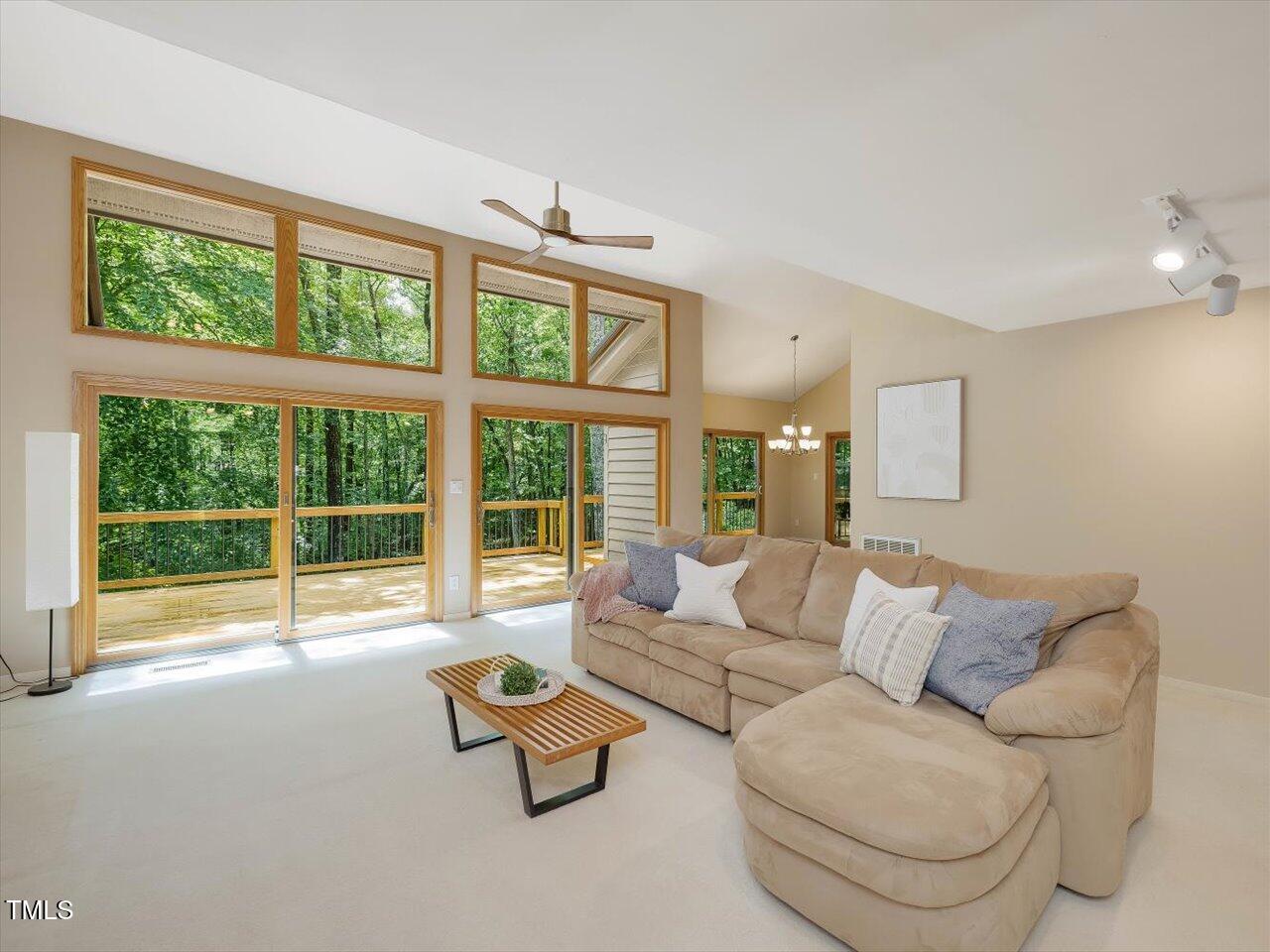Lake Homes Realty
1-866-525-3466120 spring hollow lane
Cary, NC 27518
$1,150,000
5 BEDS 3.5 BATHS
4,821 SQFT0.56 AC LOTResidential - Single Family




Bedrooms 5
Total Baths 4
Full Baths 3
Square Feet 4821
Acreage 0.56
Status Pending
MLS # 10095466
County Wake
More Info
Category Residential - Single Family
Status Pending
Square Feet 4821
Acreage 0.56
MLS # 10095466
County Wake
Looking for the feel, privacy, and views of a mountain house yet desire living close to everything you need? This is the house for you! Situated at the end of a large culdesac in the highly desirable Lochmere neighborhood in Cary, this one checks all the boxes. The foyer and family room welcome you with a wall of windows overlooking a half acre of beauty and privacy. The spacious kitchen provides lots of counter and cabinet space with flow to the dining area and out to the screened in porch with EZ Breeze windows. The deck and lower patio allow you to become one with nature. The super sized family room is perfect for large gatherings and accented with a stacked stone fireplace. The first floor includes an office. laundry, and primary bedroom suite with access to the expansive deck. Upstairs you'll find two large bedrooms with amazing closet space, loft area, and a beautifully updated bathroom. The basement provides another large entertaining space complete with fireplace, bedroom with WIC, rec room area, updated bathroom, and kitchen plus great walk in storage. Walk the trails down to the creek or down to the neighborhood pools, tennis courts, playground, and boat ramp. Fantastic house and neighborhood close to Waverly Place and Lochmere Pavilion shopping, Koka Booth Amphitheater, US1/40 and everything that makes Cary the #1 place to live!
Location not available
Exterior Features
- Style Contemporary, Transitional
- Construction Single Family
- Roof Shingle
- Garage Yes
- Garage Description 2
- Water Public
- Sewer Public Sewer
- Lot Description Back Yard, Cul-De-Sac, Landscaped, Many Trees
Interior Features
- Appliances Dishwasher, Disposal, Double Oven, Free-Standing Range, Free-Standing Refrigerator, Microwave, Range Hood
- Heating Central
- Cooling Central Air
- Basement Finished, Full, Walk-Out Access
- Fireplaces 2
- Fireplaces Description Basement, Family Room, Wood Burning
- Living Area 4,821 SQFT
- Year Built 1990
Neighborhood & Schools
- Subdivision Lochmere
- Elementary School Wake - Swift Creek
- Middle School Wake - Dillard
- High School Wake - Athens Dr
Financial Information
- Parcel ID 0772208786
Additional Services
Internet Service Providers
Listing Information
Listing Provided Courtesy of EXP Realty LLC
Listing data is current as of 06/17/2025.


 All information is deemed reliable but not guaranteed accurate. Such Information being provided is for consumers' personal, non-commercial use and may not be used for any purpose other than to identify prospective properties consumers may be interested in purchasing.
All information is deemed reliable but not guaranteed accurate. Such Information being provided is for consumers' personal, non-commercial use and may not be used for any purpose other than to identify prospective properties consumers may be interested in purchasing.