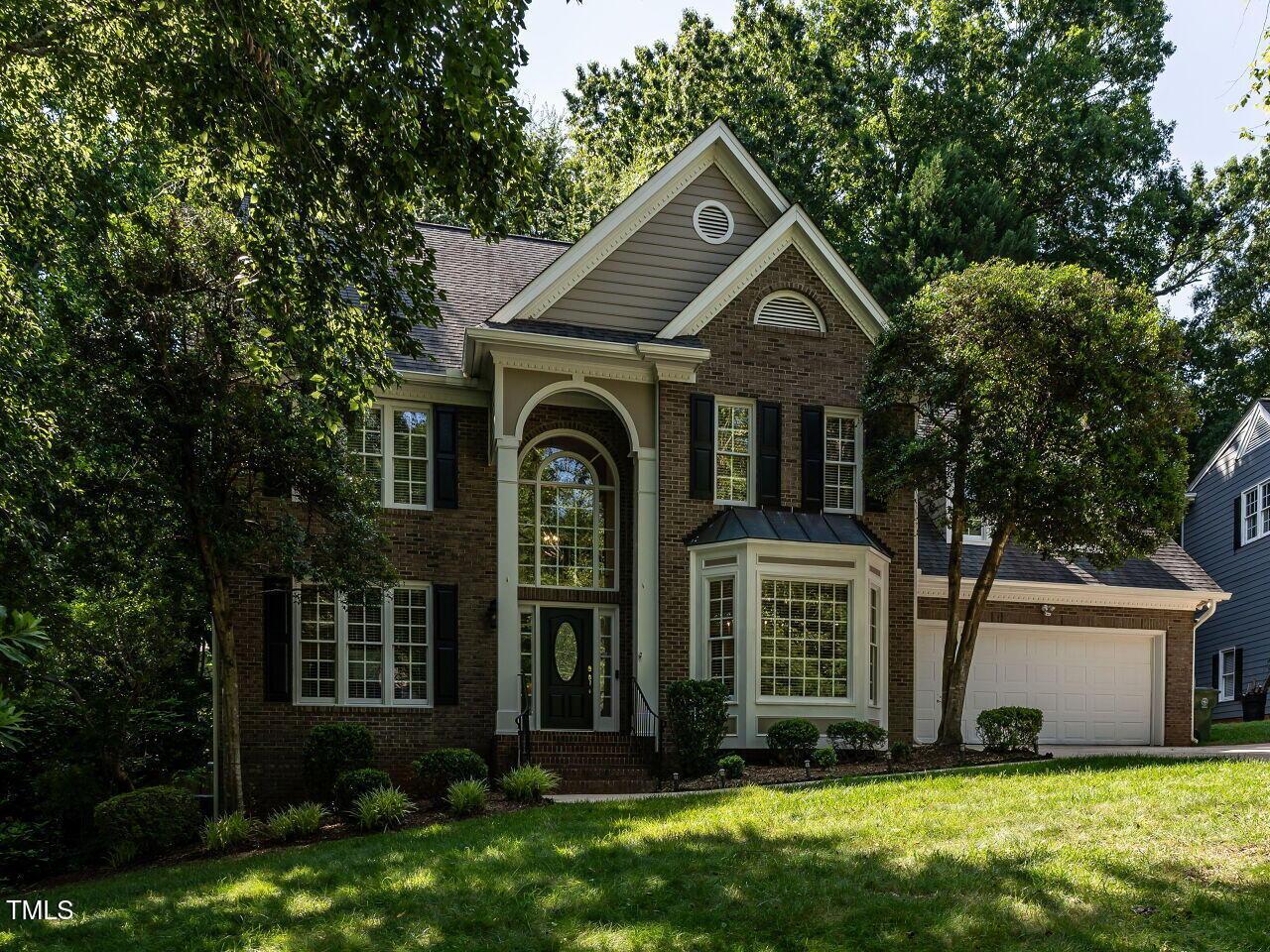109 n fern abbey lane
Cary, NC 27518
4 BEDS 2-Full 1-Half BATHS
0.23 AC LOTResidential - Single Family

Bedrooms 4
Total Baths 3
Full Baths 2
Acreage 0.24
Status Off Market
MLS # 10100768
County Wake
More Info
Category Residential - Single Family
Status Off Market
Acreage 0.24
MLS # 10100768
County Wake
Many special features await in this beautifully updated Lochmere home! Features include a gorgeous renovated kitchen, drop zone and powder room by Kitchen & Bath Galleries; fabulous screened porch added by the sellers, expansive bay-windowed dining room, and French doors with sidelight panels create a study both private and bright. Very spacious rooms throughout, especially the large Family Room, 2nd floor Primary Bedroom Suite and Bonus Room. Three additional roomy bedrooms are located on the second floor, one with large walk-in closet, and a huge walk-up attic provides for storage or expansion. The oversized garage has pedestrian door, and the private wooded backyard has a most unusual tree. Located on a quiet cul-de-sac. New designer paints throughout the interior. Sellers have pulled out all the stops in preparing this home and it shows! All this plus the amazing Lochmere amenities including trails, pools, tennis and pickleball courts, and gatherings at the clubhouse. Priced to sell, better come see before it's gone!
Location not available
Exterior Features
- Style Georgian, Traditional
- Construction Single Family
- Exterior Private Yard
- Roof Shingle, See Remarks
- Garage Yes
- Garage Description 2
- Water Public
- Sewer Public Sewer
- Lot Dimensions 25 x 16 x 42 x 140 x 3 x 78 x 112
- Lot Description Back Yard, Close to Clubhouse, Cul-De-Sac, Front Yard, Gentle Sloping, Hardwood Trees, Landscaped
Interior Features
- Appliances Disposal, Electric Range, ENERGY STAR Qualified Appliances, Exhaust Fan, Ice Maker, Microwave, Range Hood, Refrigerator, Self Cleaning Oven, Stainless Steel Appliance(s)
- Heating Fireplace(s), Forced Air, Natural Gas
- Cooling Ceiling Fan(s), Central Air, Dual, Exhaust Fan, Gas, Zoned
- Basement Crawl Space
- Fireplaces 1
- Fireplaces Description Family Room, Gas Log
- Year Built 1993
Neighborhood & Schools
- Subdivision Lochmere
- Elementary School Wake - Oak Grove
- Middle School Wake - Lufkin Road
- High School Wake - Athens Dr
Financial Information
- Parcel ID 0761673930
- Zoning R8P


 All information is deemed reliable but not guaranteed accurate. Such Information being provided is for consumers' personal, non-commercial use and may not be used for any purpose other than to identify prospective properties consumers may be interested in purchasing.
All information is deemed reliable but not guaranteed accurate. Such Information being provided is for consumers' personal, non-commercial use and may not be used for any purpose other than to identify prospective properties consumers may be interested in purchasing.