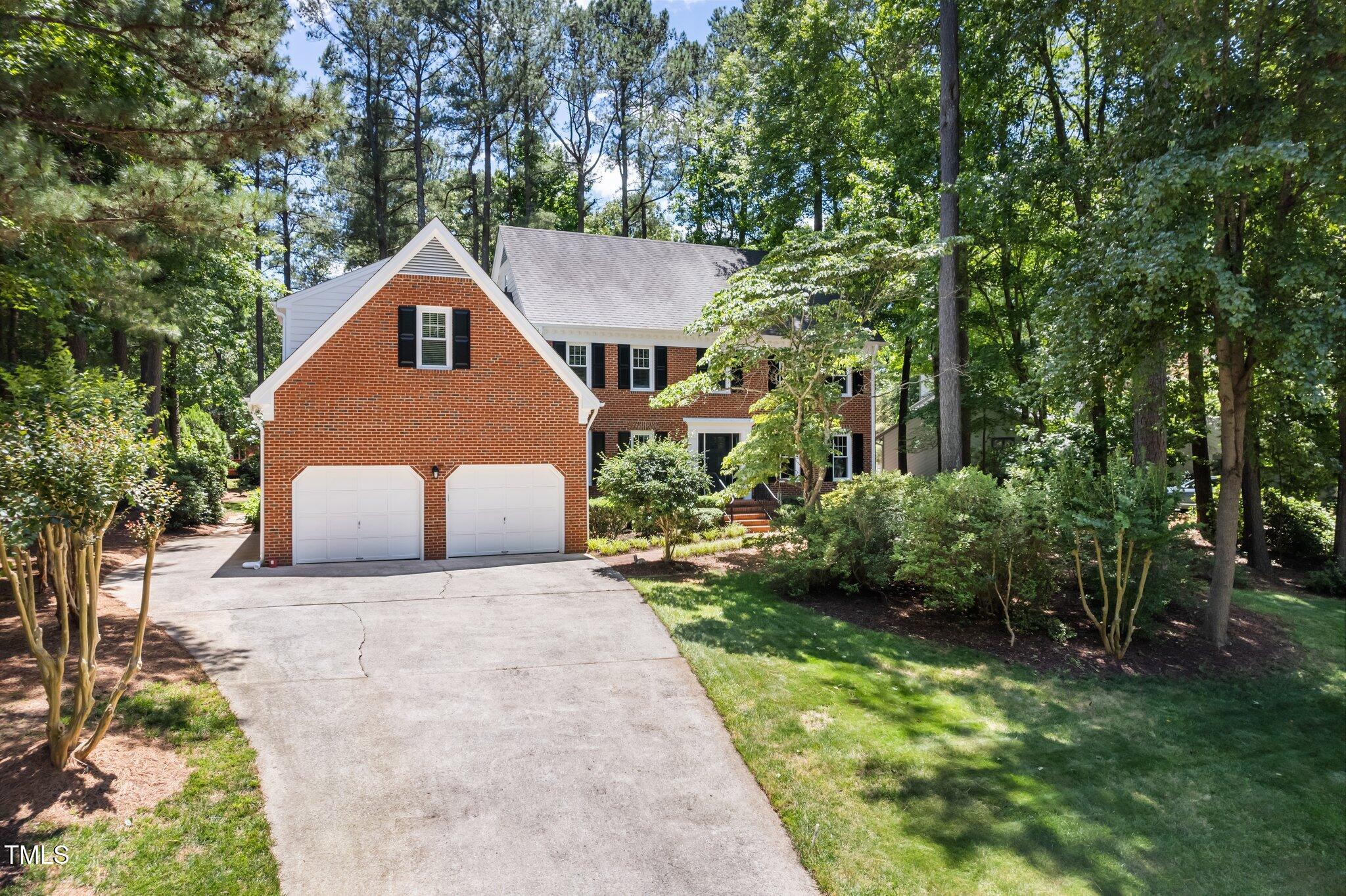103 lochwood west drive
Cary, NC 27518
4 BEDS 3-Full BATHS
0.38 AC LOTResidential - Single Family

Bedrooms 4
Total Baths 3
Full Baths 3
Acreage 0.39
Status Off Market
MLS # 10099609
County Wake
More Info
Category Residential - Single Family
Status Off Market
Acreage 0.39
MLS # 10099609
County Wake
Welcome to this beautifully updated 4-bedroom, 3-bath home on .39 acres in the sought-after Lochmere neighborhood! This spacious home features a first-floor guest suite with full bath access and granite countertops. The fully renovated kitchen boasts quartz countertops, stainless steel appliances, pantry, and opens to a cozy breakfast nook and formal dining room. Enjoy the inviting family room with a classic brick masonry fireplace. Hardwoods throughout the first floor create a seamless transition from room to room. Upstairs, the primary suite includes a custom barn door, a luxurious renovated bath with a freestanding tub, quartz counters, and a frameless glass shower. Additional highlights include a bonus room with wet bar, a versatile flex space with laundry, and a walk-up attic for storage. Step outside to a Trex deck with durable aluminum railing. The backyard backs to the greenway and offers fruit trees and a raised garden bed. The exterior showcases a combination of classic brick and durable hardiplank siding. Enjoy Lochmere's top-tier amenities: tennis courts, pool, lakes, playground, and scenic walking trails!
Location not available
Exterior Features
- Style Traditional
- Construction Single Family
- Exterior Garden, Rain Gutters
- Roof Shingle
- Garage Yes
- Garage Description 2
- Water Public
- Sewer Public Sewer
- Lot Description Back Yard, Garden, Hardwood Trees, Landscaped
Interior Features
- Appliances Dishwasher, Disposal, Electric Cooktop, Microwave, Refrigerator
- Heating Floor Furnace
- Cooling Central Air
- Basement Crawl Space
- Fireplaces 1
- Fireplaces Description Family Room, Masonry
- Year Built 1987
Neighborhood & Schools
- Subdivision Lochmere
- Elementary School Wake - Swift Creek
- Middle School Wake - Dillard
- High School Wake - Athens Dr
Financial Information
- Parcel ID 0772115624


 All information is deemed reliable but not guaranteed accurate. Such Information being provided is for consumers' personal, non-commercial use and may not be used for any purpose other than to identify prospective properties consumers may be interested in purchasing.
All information is deemed reliable but not guaranteed accurate. Such Information being provided is for consumers' personal, non-commercial use and may not be used for any purpose other than to identify prospective properties consumers may be interested in purchasing.