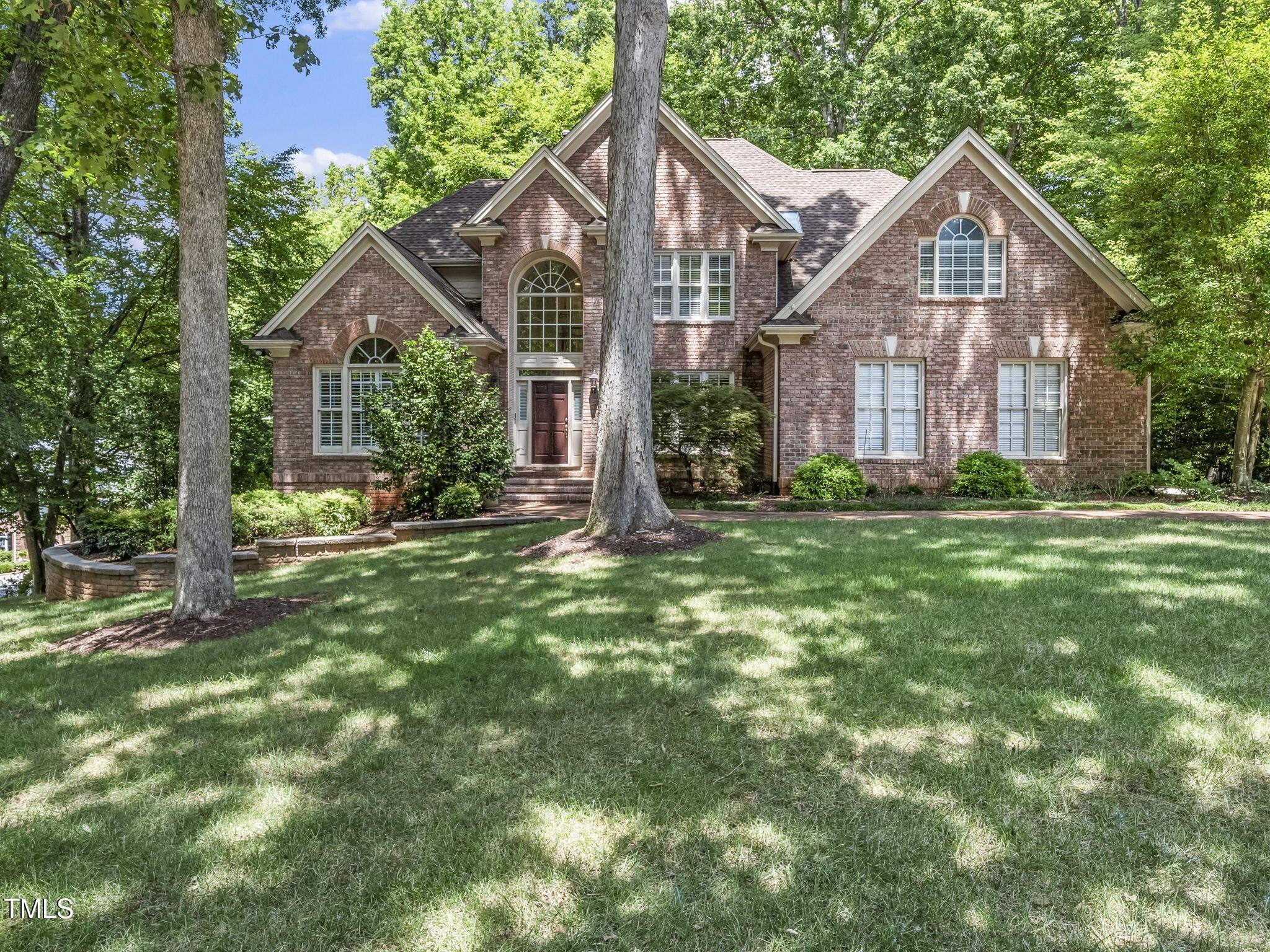102 braelands drive
Cary, NC 27518
5 BEDS 4-Full 1-Half BATHS
0.67 AC LOTResidential - Single Family

Bedrooms 5
Total Baths 5
Full Baths 4
Acreage 0.67
Status Off Market
MLS # 10112719
County Wake
More Info
Category Residential - Single Family
Status Off Market
Acreage 0.67
MLS # 10112719
County Wake
QUIET LUXURY throughout this CUSTOM HOME-- when relaxing, entertaining, working -- all in Cary's desirable Lochmere Birkhaven--
Elegance of hardwood floors, custom trim, beautifully renovated kitchen, bathroom & fireplace. First floor primary suite, office/music room, laundry room, dining room, breakfast room opens onto spacious deck with remotely controlled screen wall. On 2nd floor, could use as 4 bedrooms or large bonus room with closet; 2 stairways to 2nd floor. Finished basement with full bath, bedroom/office, built in cabinets, walks out to patio & great backyard. Storage & closets on every floor!
Step outside to discover your private oasis with a spacious deck (open or with screens--wall screen can open by remote control), built in bench, patio, firepit & easily maintained yard, perfect for outdoor relaxation.
Don't even have to drive to exceptional Lochmere amenities: 3 pools (swim team), tennis (professional staff), pickleball courts, lakes (one w/ running/walking trail & one w/small boat craft dock), playgrounds, frisbee golfcourse & over 10miles of neighborhood trails throughout Lochmere. HOA pathway leads to 23 acre Swift Creek Nature Preserve (owned by Triangle Land Conservancy w/ trails winding through Beech tree groves & along Swift Creek);
HOA path & sidewalks reach coffee shop, Whole Foods, restaurants, Waverly concerts; Walk to Jack Smith playground & dog park, even Koka Booth amphitheatre & Lochmere semiprivate golf course. Within minutes drive/walk ofTown of Cary's Ritter Park playground, Hemlock Bluffs & downtown Cary
Location not available
Exterior Features
- Style Traditional, Transitional
- Construction Single Family
- Exterior Fire Pit
- Roof Shingle
- Garage Yes
- Garage Description Attached
- Water Public
- Sewer Public Sewer
- Lot Description Back Yard, Front Yard, Hardwood Trees, Landscaped
Interior Features
- Appliances Built-In Gas Oven, Dishwasher, Disposal, Double Oven, Dryer, Gas Cooktop, Ice Maker, Self Cleaning Oven, Stainless Steel Appliance(s), Tankless Water Heater, Washer, Wine Cooler
- Heating Forced Air
- Cooling Central Air
- Basement Daylight, Exterior Entry, Finished, Heated, Interior Entry, Storage Space, Walk-Out Access
- Fireplaces 1
- Fireplaces Description Family Room
- Year Built 1993
Neighborhood & Schools
- Subdivision Lochmere
- Elementary School Wake - Swift Creek
- Middle School Wake - Dillard
- High School Wake - Athens Dr
Financial Information
- Parcel ID 0771151840
Listing Information
Properties displayed may be listed or sold by various participants in the MLS.


 All information is deemed reliable but not guaranteed accurate. Such Information being provided is for consumers' personal, non-commercial use and may not be used for any purpose other than to identify prospective properties consumers may be interested in purchasing.
All information is deemed reliable but not guaranteed accurate. Such Information being provided is for consumers' personal, non-commercial use and may not be used for any purpose other than to identify prospective properties consumers may be interested in purchasing.