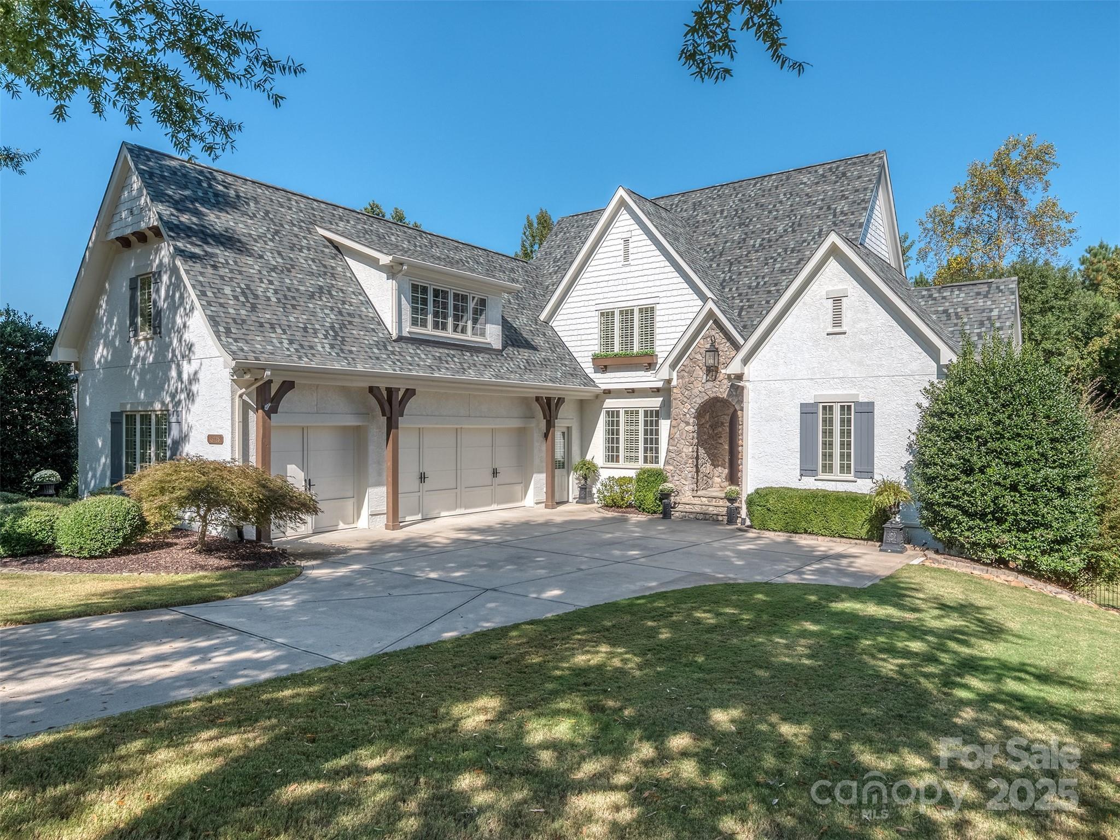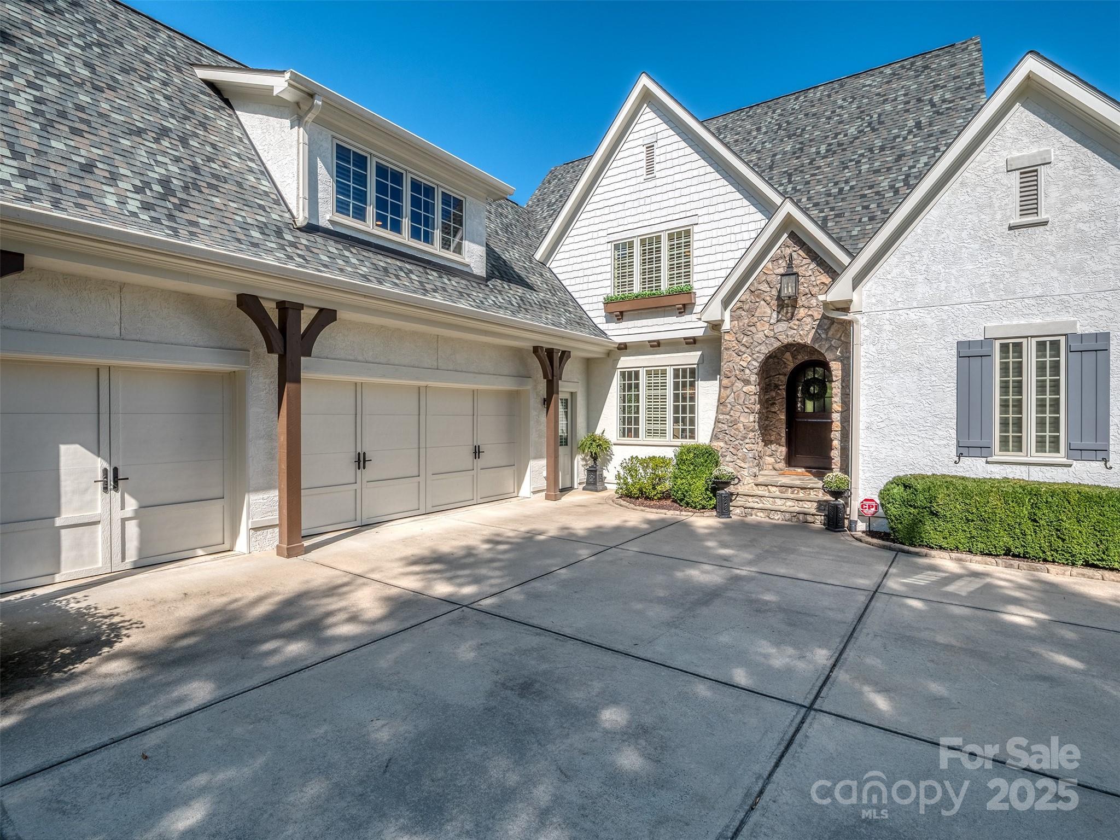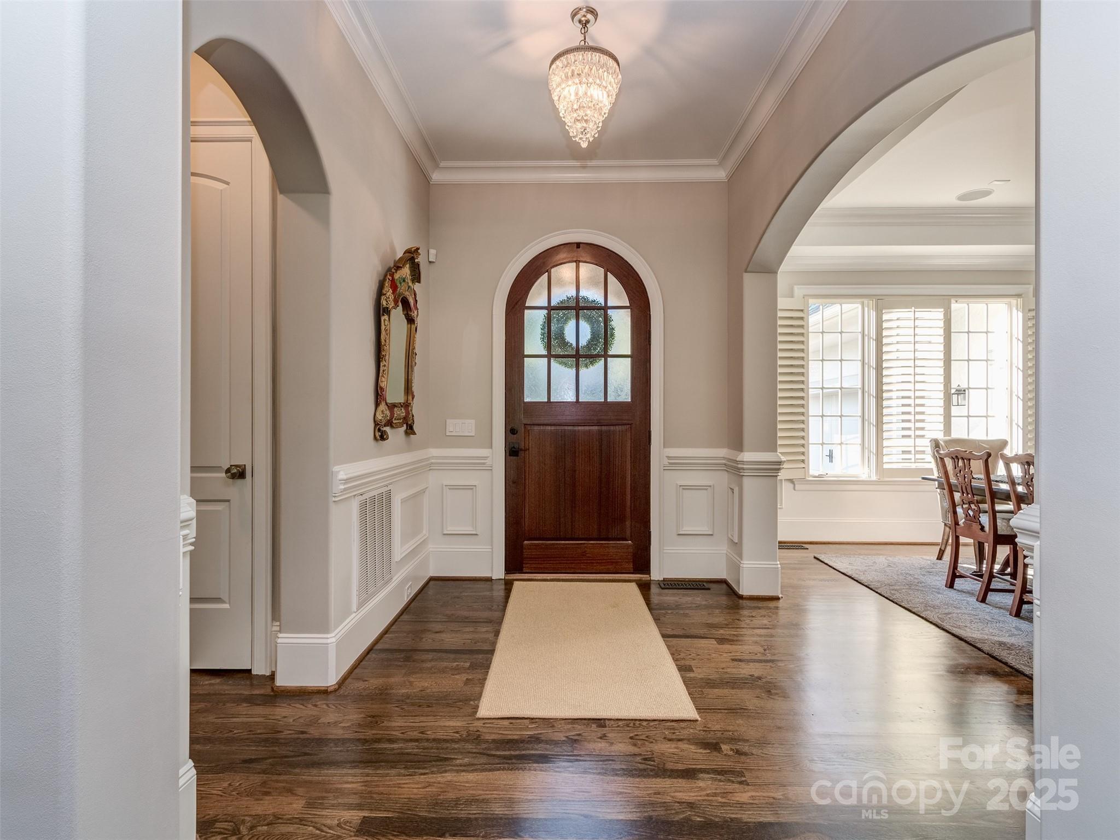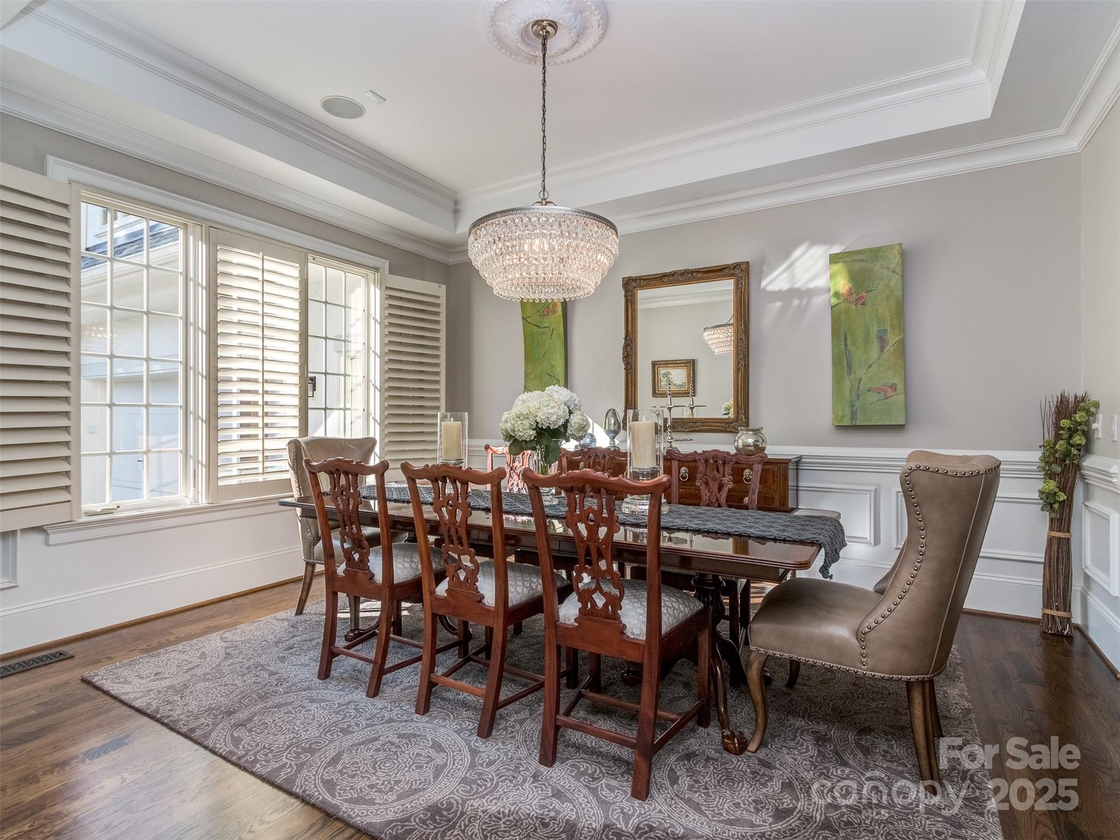Loading
16728 ashton oaks drive
Charlotte, NC 28278
$1,800,000
5 BEDS 5 BATHS
5,597 SQFT0.4 AC LOTResidential - Single Family




Bedrooms 5
Total Baths 5
Full Baths 4
Square Feet 5597
Acreage 0.4
Status Active
MLS # 4296666
County Mecklenburg
More Info
Category Residential - Single Family
Status Active
Square Feet 5597
Acreage 0.4
MLS # 4296666
County Mecklenburg
Welcome to The Palisades. This amazing Championship Golf Community is situated conveniently on the South Side of Charlotte and is flanked by Lake Wylie which straddles the North & South Carolina State Lines. Ashton Oaks, is the premiere gated section of The Palisades and backs up to the French Inspired Palisades Country Club and Club House. This French Provincial Styled Home has been completely updated from tip to tail! There has been no stone left unturned. You will see as you pull into the courtyard style parking area that the home has had the complete exteriors painted. The foyer welcomes you into this executive estate with all new site finished hardwood floors and is open to formal dining room and den. The dining room has smooth arched ceilings, chair rail, crown molding, and custom plantation blinds. The den features coffered ceiling, box bay window, cast stone see through gas log fireplace, and access to the covered rear porch. The gourmet kitchen has Honed Carrera Marble countertops, huge island, built-in KitchenAid Fridge, Wolf Gas Range/Oven, Subway Tile Backsplash, New White Cabinets, and more! Added features are the walk-in pantry, butler's pantry, and large private laundry. The main floor primary has vaulted ceiling, new site finished hardwood flooring, plantation blinds, recessed lighting, and crown molding. The primary bath has tile floor, custom vanity with storage tower, soaking tub, and walk-in shower. The 2nd floor features 3 spacious guest rooms all with site finished hardwood flooring and 2 large guest baths as well as a large bonus room and 2nd floor home office. Plantation blinds adorn all of the 2nd floor windows as well. The basement is designed with entertaining in mind! With 2nd kitchen/bar, large great room, and huge den/study with stacked stone see through gas log fireplace, you will never run out of room to gather! The basement also features a guest room with a full bathroom that is perfect for a large home gym! The dual covered rear porches overlook the treed areas between the home and the Palisades Country Club! Gated community entry ensures privacy & security! Take a quick golf cart ride to the club and enjoy all that membership has to offer! Schedule a tour to see this amazing home today!
Location not available
Exterior Features
- Style French Provincial
- Construction Single Family Residence
- Siding Cedar Shake, Hard Stucco, Stone
- Exterior In-Ground Irrigation
- Roof Architectural Shingle
- Garage Yes
- Garage Description Attached Garage, Garage Door Opener, Garage Faces Side, Keypad Entry
- Water City
- Sewer Public Sewer
- Lot Dimensions 99 x 176 x 100 x 175
- Lot Description Level, On Golf Course, Private, Wooded
Interior Features
- Appliances Dishwasher, Disposal, Gas Oven, Gas Range, Gas Water Heater, Ice Maker, Microwave, Refrigerator with Ice Maker
- Heating Forced Air, Natural Gas
- Cooling Central Air, Zoned
- Basement Basement
- Fireplaces 1
- Fireplaces Description Den, Gas, Gas Log, Great Room, Kitchen, See Through
- Living Area 5,597 SQFT
- Year Built 2005
Neighborhood & Schools
- Subdivision The Palisades
- Elementary School Palisades Park
- Middle School Southwest
- High School Palisades
Financial Information
- Parcel ID 217-163-42
Additional Services
Internet Service Providers
Listing Information
Listing Provided Courtesy of Coldwell Banker Realty - sgrogan@cbcarolinas.com
 | Listings provided courtesy of the Canopy MLS as distributed by MLS GRID. Information is deemed reliable but is not guaranteed by MLS GRID, and that the use of the MLS GRID Data may be subject to an end user license agreement prescribed by the Member Participant's applicable MLS if any and as amended from time to time. MLS GRID may, at its discretion, require use of other disclaimers as necessary to protect Member Participant, and/or their MLS from liability. Based on information submitted to the MLS GRID as of 11/23/2025 04:21:38 UTC. All data is obtained from various sources and may not have been verified by broker or MLS GRID. Supplied Open House Information is subject to change without notice. All information should be independently reviewed and verified for accuracy. Properties may or may not be listed by the office/agent presenting the information. The Digital Millennium Copyright Act of 1998, 17 U.S.C. § 512 (the "DMCA") provides recourse for copyright owners who believe that material appearing on the Internet infringes their rights under U.S. copyright law. If you believe in good faith that any content or material made available in connection with our website or services infringes your copyright, you (or your agent) may send us a notice requesting that the content or material be removed, or access to it blocked. Notices must be sent in writing by email to DMCAnotice@MLSGrid.com. The DMCA requires that your notice of alleged copyright infringement include the following information: (1) description of the copyrighted work that is the subject of claimed infringement; (2) description of the alleged infringing content and information sufficient to permit us to locate the content; (3) contact information for you, including your address, telephone number and email address; (4) a statement by you that you have a good faith belief that the content in the manner complained of is not authorized by the copyright owner, or its agent, or by the operation of any law; (5) a statement by you, signed under penalty of perjury, that the information in the notification is accurate and that you have the authority to enforce the copyrights that are claimed to be infringed; and (6) a physical or electronic signature of the copyright owner or a person authorized to act on the copyright owner's behalf. Failure to include all of the above information may result in the delay of the processing of your complaint. © 2025 Canopy MLS, Inc. |
Listing data is current as of 11/23/2025.


 All information is deemed reliable but not guaranteed accurate. Such Information being provided is for consumers' personal, non-commercial use and may not be used for any purpose other than to identify prospective properties consumers may be interested in purchasing.
All information is deemed reliable but not guaranteed accurate. Such Information being provided is for consumers' personal, non-commercial use and may not be used for any purpose other than to identify prospective properties consumers may be interested in purchasing.