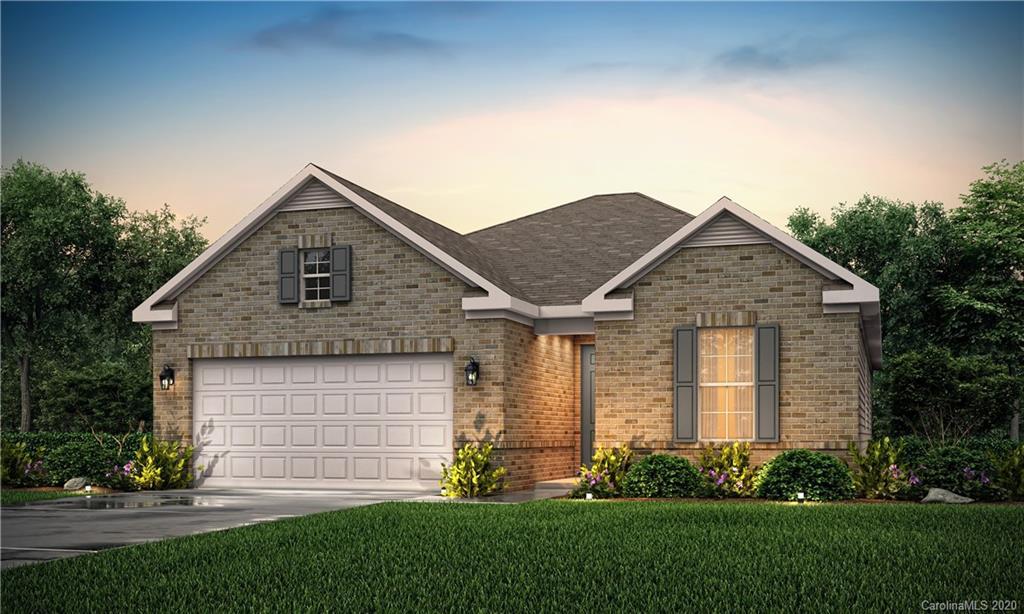15023 autumn sage drive
Charlotte, NC 28278
3 BEDS 2-Full BATHS
0.18 AC LOTResidential - Single Family

Bedrooms 3
Total Baths 2
Full Baths 2
Acreage 0.186
Status Off Market
MLS # 3661899
County Mecklenburg
More Info
Category Residential - Single Family
Status Off Market
Acreage 0.186
MLS # 3661899
County Mecklenburg
Open Cedar ranch plan boasting open concept living. Large kitchen with granite counter tops, island perfect for entertaining, and plentiful 42 inch cabinetry. Great room anchored by a gas fireplace with a mantle. Owner's suite with dual vanities and spacious walk in closet. Two additional Secondary bedrooms offer tremendous storage with ample closets.
Location not available
Exterior Features
- Construction Single Family
- Siding Brick Partial, Fiber Cement
- Roof Shingle
- Garage Yes
- Garage Description Garage - 2 Car,Garage Door Opener
- Water Public
- Sewer Public Sewer
Interior Features
- Appliances Cable Prewire, CO Detector, Dishwasher, Disposal, Double Oven, Gas Range
- Heating Central
- Basement Slab
- Fireplaces 1
- Fireplaces Description Family Room
- Year Built 2020
Neighborhood & Schools
- Subdivision Beckett Cove
- Elementary School Palisades Park
- Middle School Southwest
- High School Olympic
Financial Information
- Parcel ID 21703204


 All information is deemed reliable but not guaranteed accurate. Such Information being provided is for consumers' personal, non-commercial use and may not be used for any purpose other than to identify prospective properties consumers may be interested in purchasing.
All information is deemed reliable but not guaranteed accurate. Such Information being provided is for consumers' personal, non-commercial use and may not be used for any purpose other than to identify prospective properties consumers may be interested in purchasing.