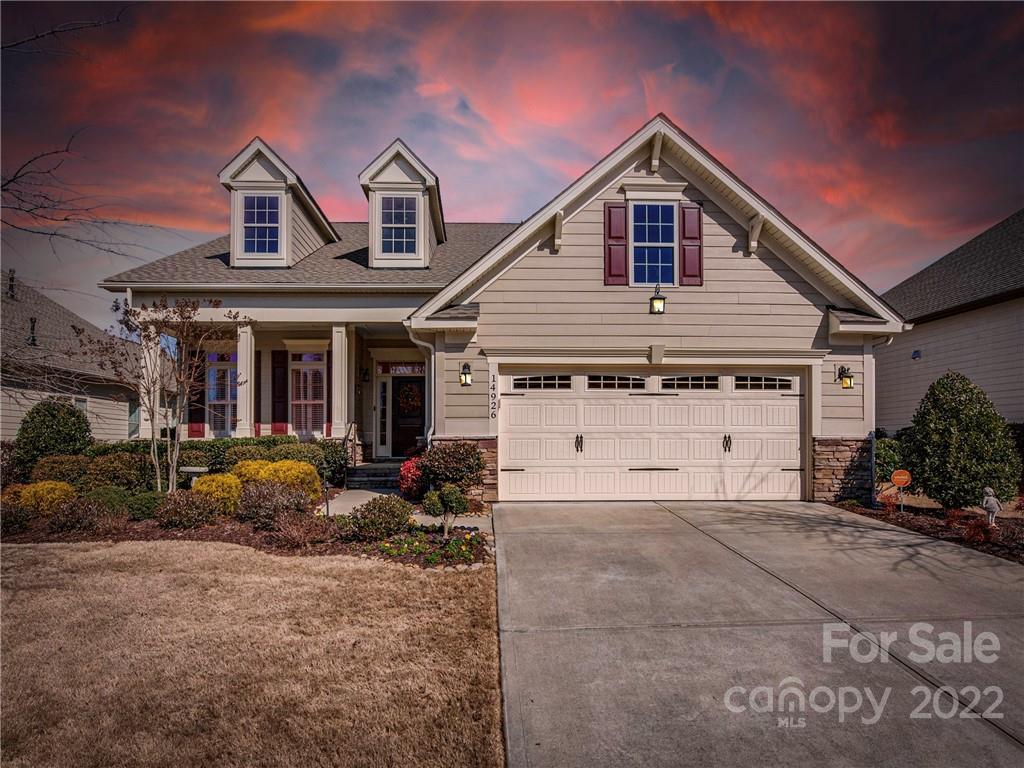14926 creeks edge
Charlotte, NC 28278
2 BEDS 2-Full BATHS
0.2 AC LOTResidential - Single Famiy

Bedrooms 2
Total Baths 2
Full Baths 2
Acreage 0.21
Status Off Market
MLS # 3827274
County Mecklenburg
More Info
Category Residential - Single Famiy
Status Off Market
Acreage 0.21
MLS # 3827274
County Mecklenburg
Stunning upgraded ranch home with an open floor plan featuring crown molding, wainscoting, tray ceilings, hardwood floors, plantation shutters & window treatments. Enjoy entertaining in the gourmet kitchen offering a gas cooktop, double ovens, pot filler, soft close linen cabinets, under cabinet lighting & a large island with a farmhouse sink which opens to bright breakfast nook. Spend mornings sipping coffee in the four seasons sunroom. The center of the home features a great room with a stone fireplace. Expansive primary suite with custom closet system & spacious spa like bath with walk-in shower. There is an additional guest room, full bath and a cozy den with French doors.
Resort like community with a 12,000 sq. ft. club house, indoor/outdoor pools, fitness center, tennis, bocci and pickle ball courts. Onsite lifestyles director organizes activities, events and clubs for residents. Lawn maintenance & irrigation included in the monthly HOA Fee.
Location not available
Exterior Features
- Style Ranch
- Construction single family residence
- Siding Hardboard Siding, Stone
- Exterior In-Ground Irrigation, Lawn Maintenance
- Roof Shingle
- Garage Yes
- Garage Description Attached Garage, Garage - 2 Car
- Water Public
- Sewer Public Sewer
- Lot Dimensions per Survey
- Lot Description Level
Interior Features
- Appliances Cable Prewire, Ceiling Fan(s), Gas Cooktop, Dishwasher, Double Oven, Exhaust Hood, Gas Dryer Hookup, Plumbed For Ice Maker, Self Cleaning Oven, Wall Oven
- Heating Central, Gas Hot Air Furnace
- Basement Slab, Slab
- Fireplaces Description Great Room
- Year Built 2016
Neighborhood & Schools
- Subdivision Regency at Palisades
- Elementary School Palisades Park
- Middle School Southwest
- High School Olympic
Financial Information
- Parcel ID 217-332-41


 All information is deemed reliable but not guaranteed accurate. Such Information being provided is for consumers' personal, non-commercial use and may not be used for any purpose other than to identify prospective properties consumers may be interested in purchasing.
All information is deemed reliable but not guaranteed accurate. Such Information being provided is for consumers' personal, non-commercial use and may not be used for any purpose other than to identify prospective properties consumers may be interested in purchasing.