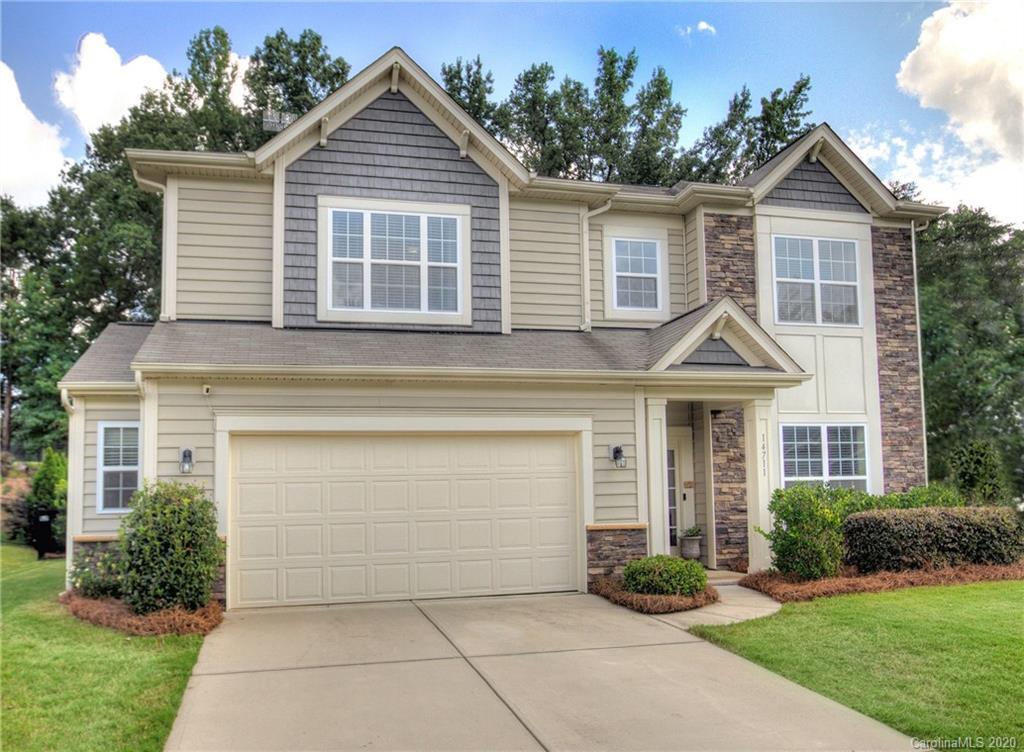14711 brannock hills drive
Charlotte, NC 28278
5 BEDS 3-Full BATHS
0.25 AC LOTResidential - Single Family

Bedrooms 5
Total Baths 3
Full Baths 3
Acreage 0.26
Status Off Market
MLS # 3659002
County Mecklenburg
More Info
Category Residential - Single Family
Status Off Market
Acreage 0.26
MLS # 3659002
County Mecklenburg
Stunning, well-maintained 2-story M/I Richmond floorplan features 5 bedrooms and 3 full baths. Formal dining room with tray ceiling and 2-story foyer greet you upon entering. Spacious kitchen with SS appliances, granite tops, and bar seating. Oversized breakfast nook, great room pre-wired with surround sound, plus a guest suite finish out the main floor. Upstairs, 4 more bedrooms and 2 baths including a huge master suite and plenty of natural light! Garage with built-ins and an upgraded bump-out provide plenty of storage. Upgraded, puppy XP (Extra Pickets for small animals) aluminum fencing, incredibly quiet backyard with lots of PRIVACY as well as plenty of space between lots/homes in this popular community. This home backs up to tree-save area, offering even more privacy. Energy Star rated for high efficiency and covered by M/I's transferrable structural warranty. Seller has been immediately relocated and says ‘Bring me an Offer and LET'S TALK!’
Location not available
Exterior Features
- Style Transitional
- Construction Single Family
- Siding Stone, Vinyl Siding
- Exterior Fence
- Roof Shingle
- Garage Yes
- Garage Description Attached Garage,Garage - 2 Car,Garage Door Opener
- Water Public
- Sewer Public Sewer
- Lot Dimensions 151x75
- Lot Description Wooded
Interior Features
- Appliances Cable Prewire, Ceiling Fan(s), Electric Cooktop, Dishwasher, Disposal, Electric Oven, Plumbed For Ice Maker, Microwave, Network Ready, Security System, Self Cleaning Oven, Surround Sound
- Heating Central, Gas Hot Air Furnace
- Basement Slab
- Fireplaces 1
- Fireplaces Description Gas Log,Great Room
- Year Built 2013
Neighborhood & Schools
- Subdivision Creekshire Estates
- Elementary School River Gate
- Middle School Southwest
- High School Olympic
Financial Information
- Parcel ID 219-102-39


 All information is deemed reliable but not guaranteed accurate. Such Information being provided is for consumers' personal, non-commercial use and may not be used for any purpose other than to identify prospective properties consumers may be interested in purchasing.
All information is deemed reliable but not guaranteed accurate. Such Information being provided is for consumers' personal, non-commercial use and may not be used for any purpose other than to identify prospective properties consumers may be interested in purchasing.