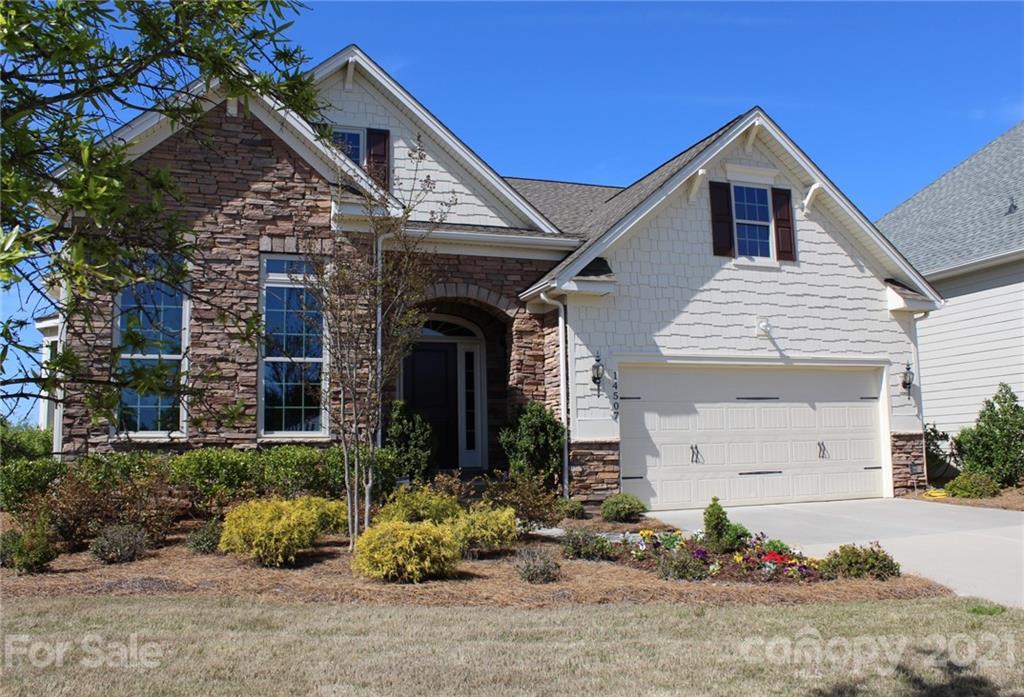14507 crest court
Charlotte, NC 28278
3 BEDS 3-Full BATHS
0.23 AC LOTResidential - Single Family

Bedrooms 3
Total Baths 3
Full Baths 3
Acreage 0.24
Status Off Market
MLS # 3690982
County Mecklenburg
More Info
Category Residential - Single Family
Status Off Market
Acreage 0.24
MLS # 3690982
County Mecklenburg
Stunning, gently used home in the amenity-rich Regency at The Palisades. When you enter this home you will see the extensive Millwork, 6” baseboards, and gorgeous crown molding, wainscoting, and wood floors throughout the home. The Gourmet kitchen features Carrera Marble countertops, designer kitchen cabinet with soft close, a farmhouse sink, and a 6 burner gas stove. From the breakfast area, you enter out to the Screened porch and spacious deck with Trex flooring overlooking a deep lot and park-like settings. The owner's suite is on the main featuring a beautiful tray ceiling a large closet and a spa-like master bath with a frameless fully tiled shower. The guest suite is on the main. Wrought iron balusters leading to the 2nd floor, where you will find a loft/living room, a spacious bedroom with a gorgeous full bath, and plus access to large storage space over the garage. The amenities include a clubhouse an indoor/outdoor pool, fitness center, tennis, pickleball courts, kayaking
Location not available
Exterior Features
- Construction Single Family
- Siding Fiber Cement, Stone
- Exterior In-Ground Irrigation, Lawn Maintenance
- Roof Shingle
- Garage Yes
- Garage Description Garage - 2 Car
- Water Public
- Sewer Public Sewer
- Lot Description Cul-De-Sac, Year Round View
Interior Features
- Appliances Ceiling Fan(s), Gas Cooktop, Dishwasher, Microwave
- Heating Central, Gas Hot Air Furnace, Multizone A/C, Zoned, Natural Gas
- Basement Crawl Space
- Fireplaces 1
- Fireplaces Description Den,See Through,Other
- Year Built 2016
Neighborhood & Schools
- Subdivision Regency at Palisades
- Elementary School Unspecified
- Middle School Unspecified
- High School Unspecified
Financial Information
- Parcel ID 217-334-30


 All information is deemed reliable but not guaranteed accurate. Such Information being provided is for consumers' personal, non-commercial use and may not be used for any purpose other than to identify prospective properties consumers may be interested in purchasing.
All information is deemed reliable but not guaranteed accurate. Such Information being provided is for consumers' personal, non-commercial use and may not be used for any purpose other than to identify prospective properties consumers may be interested in purchasing.