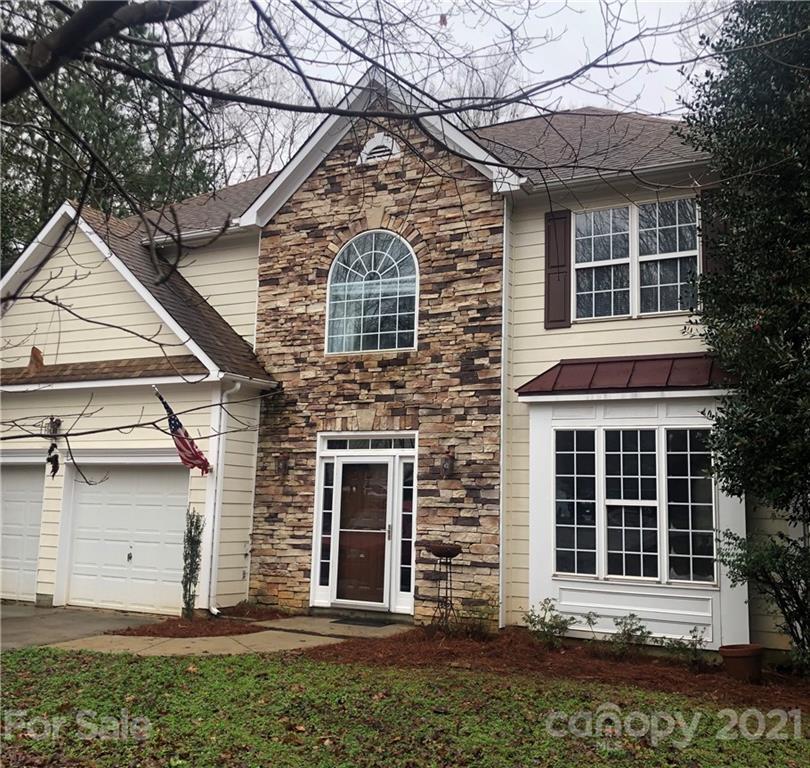14342 crown harbor drive
Charlotte, NC 28278
4 BEDS 2-Full 1-Half BATHS
0.38 AC LOTResidential - Single Family

Bedrooms 4
Total Baths 3
Full Baths 2
Acreage 0.384
Status Off Market
MLS # 3702600
County Mecklenburg
More Info
Category Residential - Single Family
Status Off Market
Acreage 0.384
MLS # 3702600
County Mecklenburg
Don't miss this spacious home in Harbor Club perfectly located on a quiet cul-de-sac with seasonal water views. Step into a bright open foyer with wainscoting, engineered hardwoods, and staircase. This leads to a formal living room with large windows allowing for lots of natural light. An adjacent dining room is connected to a cook's kitchen with granite counters, gas range, and center island. Great open floorplan with kitchen and breakfast room flowing into nicely sized great room with arched openings and a gas fireplace with white wood mantle. French door access to the sunroom which overlooks a large, level fenced backyard and patio. Upstairs you'll find four bedrooms one with an entire wall of built-ins, a laundry room, and an office space with picture window. The master suite has a trey ceiling and an ensuite with dual white vanity, shower, garden tub, and an oversized walk-in closet. Convenient to marinas and all that Lake Wylie has to offer.
Location not available
Exterior Features
- Style Transitional
- Construction Single Family
- Siding Fiber Cement, Stone Veneer
- Exterior Fence
- Roof Shingle
- Garage Yes
- Garage Description Attached Garage,Garage - 2 Car
- Water Community Well
- Sewer Community Sewer
- Lot Dimensions 20x110x71x99x128x55x102
- Lot Description Cul-De-Sac, Wooded
Interior Features
- Appliances Ceiling Fan(s), Dishwasher
- Heating Central, Gas Hot Air Furnace, Wall Unit(s), Wall Unit(s)
- Basement Slab
- Fireplaces 1
- Fireplaces Description Gas Log,Great Room
- Year Built 1998
Neighborhood & Schools
- Subdivision Harbor Club
- Elementary School Winget Park
- Middle School Southwest
- High School Olympic
Financial Information
- Parcel ID 199-461-25


 All information is deemed reliable but not guaranteed accurate. Such Information being provided is for consumers' personal, non-commercial use and may not be used for any purpose other than to identify prospective properties consumers may be interested in purchasing.
All information is deemed reliable but not guaranteed accurate. Such Information being provided is for consumers' personal, non-commercial use and may not be used for any purpose other than to identify prospective properties consumers may be interested in purchasing.