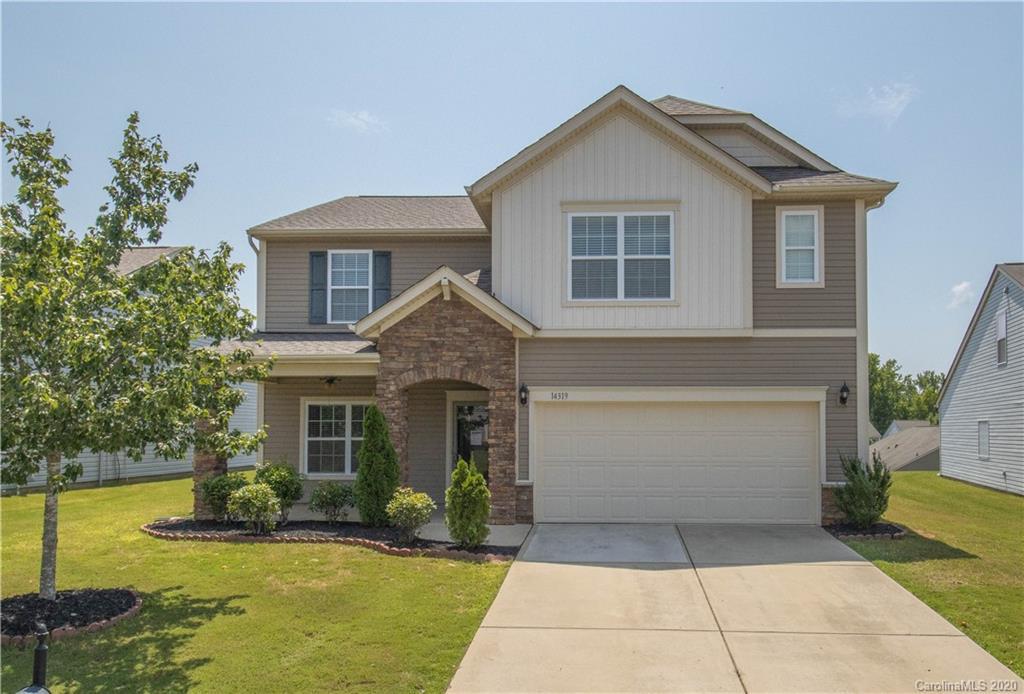14319 lunenberg lane
Charlotte, NC 28278
5 BEDS 3-Full BATHS
0.18 AC LOTResidential - Single Family

Bedrooms 5
Total Baths 3
Full Baths 3
Acreage 0.18
Status Off Market
MLS # 3641677
County Mecklenburg
More Info
Category Residential - Single Family
Status Off Market
Acreage 0.18
MLS # 3641677
County Mecklenburg
Spacious 5 Bedroom 3 Bath 2-Story Open Floor Plan! Large Kitchen w/Island Includes Upgraded Cabinets & Stainless Steel Appliances, Guest Suite On 1st Floor w/Walk-In Closet. Guest Bath. Gas Fireplace in Great Rm. Retreat Upstairs To The Large Loft Area. Over-Sized Master Bedroom. Master Bath w/Cultured Marble Dual Sink Vanity & Shower. 3 Additional Bedrooms All With Walk-In Closets, Full Hall Bath w/Cultured Marble Dual Sink Vanity & Shower/Bath Combo. Laundry Upstairs. Home Has Tons Of Storage. 2 Car Garage w/Epoxy Floor. Incredible Backyard; Entertain Or Grill Out On The Huge Custom 400+ sq ft Stacked Stone & Brick Patio w/ Lanterns! Close To River Gate Shopping, Restaurants And Only 20 Mins To The CLT Airport! Perfect Place To Call Home!
Location not available
Exterior Features
- Style Transitional
- Construction Single Family
- Siding Stone, Vinyl Siding
- Roof Shingle
- Garage Yes
- Garage Description Attached Garage,Garage - 2 Car,Garage Door Opener
- Water Public
- Sewer Public Sewer
- Lot Dimensions 60 X 131
- Lot Description Level
Interior Features
- Appliances Cable Prewire, CO Detector, Dishwasher, Disposal, Electric Dryer Hookup, Electric Oven, Electric Range, Plumbed For Ice Maker, Microwave, Network Ready, Self Cleaning Oven
- Heating Central, Gas Hot Air Furnace
- Basement Slab
- Fireplaces 1
- Fireplaces Description Gas Log,Great Room
- Year Built 2010
Neighborhood & Schools
- Subdivision Creekshire Village
- Elementary School River Gate
- Middle School Southwest
- High School Olympic
Financial Information
- Parcel ID 217-042-37


 All information is deemed reliable but not guaranteed accurate. Such Information being provided is for consumers' personal, non-commercial use and may not be used for any purpose other than to identify prospective properties consumers may be interested in purchasing.
All information is deemed reliable but not guaranteed accurate. Such Information being provided is for consumers' personal, non-commercial use and may not be used for any purpose other than to identify prospective properties consumers may be interested in purchasing.