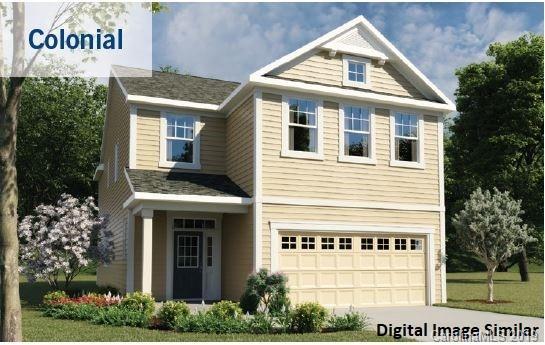14015 ridgewater way
Charlotte, NC 28278
3 BEDS 2-Full 1-Half BATHS
0.1 AC LOTResidential - Single Family

Bedrooms 3
Total Baths 3
Full Baths 2
Acreage 0.1
Status Off Market
MLS # 3501899
County Mecklenburg
More Info
Category Residential - Single Family
Status Off Market
Acreage 0.1
MLS # 3501899
County Mecklenburg
The Sanders floor plan is part of our new series of Gallerie homes at Ridgewater. 3 bedrooms with 2.5 bathrooms and a 2 car garage.Open floor plan. Gathering room opens to breakfast and kitchen area with Covered Veranda and second floor balcony off the owner's suite retreat. Sought after Palisades area near Lake Wylie. Community offers a pool with cabana.
Location not available
Exterior Features
- Style Tudor
- Construction Single Family
- Siding Vinyl Siding
- Garage Yes
- Garage Description Attached Garage,Driveway,Garage - 2 Car
- Water Public
- Sewer Public Sewer
Interior Features
- Appliances Cable Prewire, CO Detector, ENERGY STAR Qualified Dishwasher, Disposal, Electric Dryer Hookup, Electric Range, g-Energy Star® Light Fixtures, Microwave
- Heating Central, Forced Air, Multizone A/C, MultiZone Heat
- Basement Slab
- Year Built 2019
Neighborhood & Schools
- Subdivision Ridgewater
- Elementary School Palisades Park
- Middle School Southwest
- High School Olympic
Financial Information
- Parcel ID 21731250


 All information is deemed reliable but not guaranteed accurate. Such Information being provided is for consumers' personal, non-commercial use and may not be used for any purpose other than to identify prospective properties consumers may be interested in purchasing.
All information is deemed reliable but not guaranteed accurate. Such Information being provided is for consumers' personal, non-commercial use and may not be used for any purpose other than to identify prospective properties consumers may be interested in purchasing.