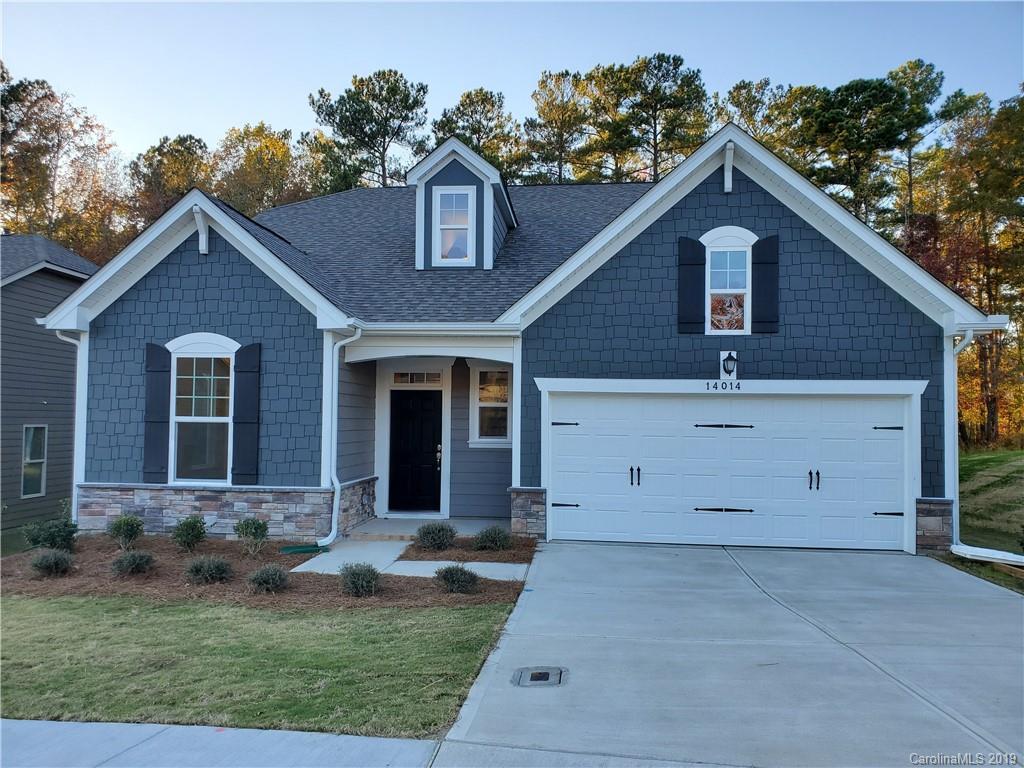14014 goldenrod trace road
Charlotte, NC 28278
3 BEDS 3-Full BATHS
0.17 AC LOTResidential - Single Family

Bedrooms 3
Total Baths 3
Full Baths 3
Acreage 0.17
Status Off Market
MLS # 3543103
County Mecklenburg
More Info
Category Residential - Single Family
Status Off Market
Acreage 0.17
MLS # 3543103
County Mecklenburg
Charming story and a half home offering a loft, bed and bath 3 upstairs. The kitchen is beautifully finished with latte color cabinets, quartz countertops and gas gourmet cooktop stainless steel appliance package. The kitchen opens to the casual dining area and great room with fireplace. Two bedrooms and 2 baths are on the main floor. The master suite is finished with a bay window, 5' shower in the master bath and oversized walk-in closet. Extensive prefinished hardwoods finish the main living area of this charming home. After a busy day, enjoy evenings on the rear covered patio overlooking tree save area. See community sales managers for clarification on roads. Please note Square Footage is based on plans and blue prints.
Location not available
Exterior Features
- Style Arts and Crafts
- Construction Single Family
- Siding Fiber Cement, Stone Veneer
- Roof Shingle
- Garage Yes
- Garage Description Attached Garage,Driveway,Garage - 2 Car,Garage Door Opener
- Water Public
- Sewer Public Sewer
- Lot Dimensions 60x120
- Lot Description Private
Interior Features
- Appliances Cable Prewire, CO Detector, Gas Cooktop, ENERGY STAR Qualified Dishwasher, Disposal, Electric Dryer Hookup, Exhaust Fan, Plumbed For Ice Maker, g-Energy Star® Light Fixtures, g-Low Flow Fixtures, Microwave, Natural Gas, Range Hood, Wall Oven
- Heating g-Energy Star HVAC, g-Fresh Air Ventilation, Forced Air, Heat Pump, Multizone A/C, MultiZone Heat, Natural Gas
- Basement Slab
- Fireplaces 1
- Fireplaces Description Gas Log,Vented,Great Room,Gas
- Year Built 2019
Neighborhood & Schools
- Subdivision North Reach
- Elementary School Palisades Park
- Middle School Southwest
- High School Olympic
Financial Information
- Parcel ID 21722345


 All information is deemed reliable but not guaranteed accurate. Such Information being provided is for consumers' personal, non-commercial use and may not be used for any purpose other than to identify prospective properties consumers may be interested in purchasing.
All information is deemed reliable but not guaranteed accurate. Such Information being provided is for consumers' personal, non-commercial use and may not be used for any purpose other than to identify prospective properties consumers may be interested in purchasing.