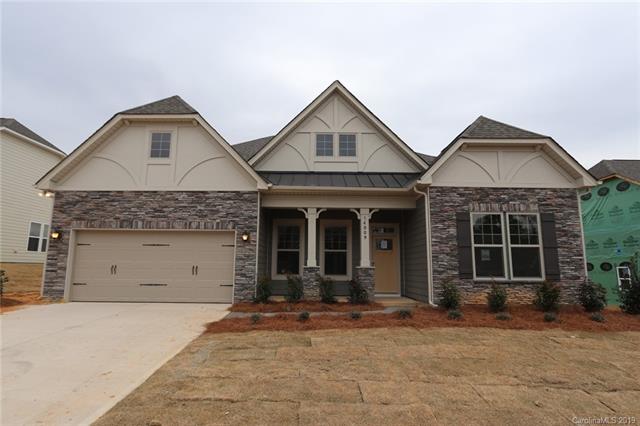14009 heron crest trace
Charlotte, NC 28278
3 BEDS 2-Full BATHS
0.23 AC LOTResidential - Single Family

Bedrooms 3
Total Baths 2
Full Baths 2
Acreage 0.239
Status Off Market
MLS # 3439751
County Mecklenburg
More Info
Category Residential - Single Family
Status Off Market
Acreage 0.239
MLS # 3439751
County Mecklenburg
This home offers 10ft ceilings with 8ft doors, extensive hardwoods in main living areas and ceramic tile in all wet areas. Just off the foyer are two guest bedrooms that share a full bath. Beautiful gourmet kitchen, oversized island with plenty of seating, granite, walk in pantry, subway tile backsplash and opens to a large breakfast area. Great room is finished with a fireplace and coffered ceiling. Master bedroom has an impressive sitting area with lots of windows and a huge master closet.
Location not available
Exterior Features
- Style Arts and Crafts,Ranch
- Construction Arts and Crafts,Ranch
- Siding Fiber Cement, Stone Veneer
- Roof Architectural Shingle
- Garage Yes
- Garage Description Attached Garage,Driveway,Garage - 2 Car,Garage Door Opener
- Water City Water
- Sewer City Sewer
- Lot Dimensions 80x130
- Lot Description Private
Interior Features
- Heating g-Energy Star HVAC,g-Fresh Air Ventilation,Gas Hot Air,Heat Pump - AC,Natural Gas
- Cooling g-Energy Star HVAC,g-Fresh Air Ventilation,Gas Hot Air,Heat Pump - AC,Natural Gas
- Fireplaces Yes
- Fireplaces Description Gas Logs,Gas Vented,Great Room,Natural Gas
- Year Built 2018
Neighborhood & Schools
- Subdivision North Reach
- Elementary School Palisades Park
- Middle School Southwest
- High School Olympic


 All information is deemed reliable but not guaranteed accurate. Such Information being provided is for consumers' personal, non-commercial use and may not be used for any purpose other than to identify prospective properties consumers may be interested in purchasing.
All information is deemed reliable but not guaranteed accurate. Such Information being provided is for consumers' personal, non-commercial use and may not be used for any purpose other than to identify prospective properties consumers may be interested in purchasing.