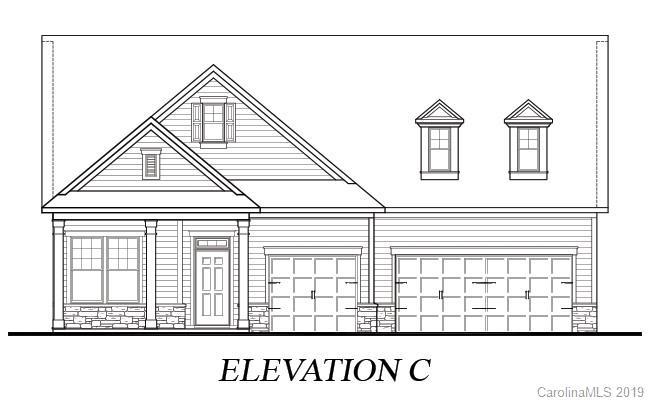13916 heron crest trace
Charlotte, NC 28278
3 BEDS 3-Full 1-Half BATHS
Residential - Single Family

Bedrooms 3
Total Baths 4
Full Baths 3
Status Off Market
MLS # 3556514
County Mecklenburg
More Info
Category Residential - Single Family
Status Off Market
MLS # 3556514
County Mecklenburg
The flexible Archdale plan offers a beautiful living space for every occasion. Relax or entertain in the fireside family room. Enjoy your morning coffee in the cozy breakfast nook with optional bay window or on the generous covered patio. Host formal dinners in the dining room or convert space to a study by adding double doors. From the traditional Southern-style front porch to an optional second-story game room with bonus storage or attic suite, this Charlotte area house design covers all your bases.
Accessed beyond the gourmet kitchen, the deluxe owner’s suite offers distinctive design features including foyer entrance, tray ceiling and optional bay window. The master bedroom area is spacious and bright while the master bath impresses with an oversized walk-in closet, dual vanities, private WC and convenient linen closet.
Location not available
Exterior Features
- Construction Single Family
- Siding Fiber Cement, Stone Veneer
- Roof Architectural Shingle
- Garage No
- Water City Water
- Sewer City Sewer
- Lot Dimensions 70x130
Interior Features
- Appliances Disposal, Microwave, Wall Oven
- Heating g-Energy Star HVAC, g-Fresh Air Ventilation
- Fireplaces Description Gas Vented,Great Room
- Year Built 2019
Neighborhood & Schools
- Subdivision North Reach
- Elementary School Palisades Park
- Middle School Southwest
- High School Olympic
Financial Information
- Parcel ID 21722442


 All information is deemed reliable but not guaranteed accurate. Such Information being provided is for consumers' personal, non-commercial use and may not be used for any purpose other than to identify prospective properties consumers may be interested in purchasing.
All information is deemed reliable but not guaranteed accurate. Such Information being provided is for consumers' personal, non-commercial use and may not be used for any purpose other than to identify prospective properties consumers may be interested in purchasing.