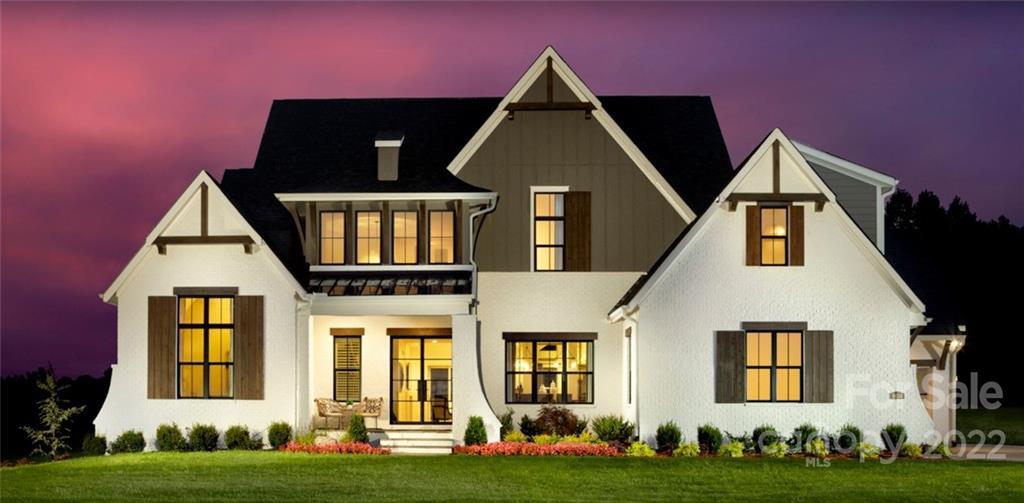137 south shore
Belmont, NC 28012
4 BEDS 4-Full 1-Half BATHS
1.08 AC LOTResidential - Single Family

Bedrooms 4
Total Baths 5
Full Baths 4
Acreage 1.08
Status Off Market
MLS # 3930518
County Gaston
More Info
Category Residential - Single Family
Status Off Market
Acreage 1.08
MLS # 3930518
County Gaston
The Arlington is a proposed home by AR Homes featuring a large 1 ½ level design with 4 bedrooms, 4 full baths, 1 half baths, bonus/club room, oversized covered rear porch, den, dining, and 3-car garage. The open floor concept provides spacious living with designer features throughout, including beam ceiling details, wet bar, dry bar, AR Homes signature hidden pantry, pocket sliders leading to outdoor spaces, and many more features. The property is located on Lake Wylie and features 107' of shoreline with the ability for a boat dock.
Location not available
Exterior Features
- Style Farmhouse
- Construction Single Family Residence
- Siding Stucco, Stone
- Roof Shingle
- Garage Yes
- Garage Description Garage - 1 Car, Garage - 2 Car
- Water Public
- Sewer Public Sewer
- Lot Dimensions 144x228x191x240
- Lot Description Lake Access, Water View, Waterfront, Year Round View
Interior Features
- Appliances Cable Prewire, CO Detector, Convection Oven, Dishwasher, Dryer, Exhaust Hood, Gas Oven, Gas Range, Plumbed For Ice Maker, Microwave, Refrigerator, Washer
- Heating Gas Hot Air Furnace
- Basement Crawl Space
- Fireplaces 1
- Fireplaces Description Great Room
- Year Built 2023
Neighborhood & Schools
- Subdivision McLean - South Shore
- Elementary School New Hope
- Middle School Cramerton
- High School South Point (NC)
Financial Information
- Parcel ID 226508


 All information is deemed reliable but not guaranteed accurate. Such Information being provided is for consumers' personal, non-commercial use and may not be used for any purpose other than to identify prospective properties consumers may be interested in purchasing.
All information is deemed reliable but not guaranteed accurate. Such Information being provided is for consumers' personal, non-commercial use and may not be used for any purpose other than to identify prospective properties consumers may be interested in purchasing.