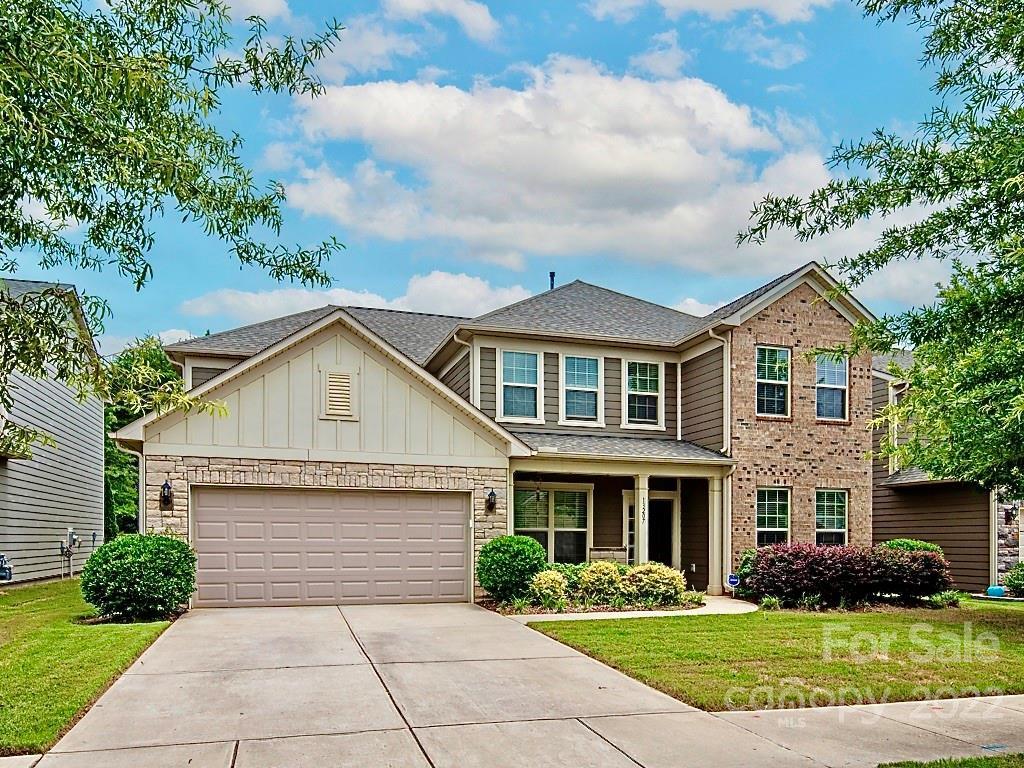13207 carolina wren
Charlotte, NC 28278
4 BEDS 2-Full 1-Half BATHS
0.18 AC LOTResidential - Single Famiy

Bedrooms 4
Total Baths 3
Full Baths 2
Acreage 0.18
Status Off Market
MLS # 3881912
County Mecklenburg
More Info
Category Residential - Single Famiy
Status Off Market
Acreage 0.18
MLS # 3881912
County Mecklenburg
Beautiful open floor plan in highly sought Chapel Cove! Enjoy the Gourmet Chef’s kitchen complete with KitchenAid Stainless Steel appliances, an outdoor-vented range hood, and gas cooktop! Top that off with a convenient Butler’s Pantry and Office Niche off of the kitchen with a Drop Zone! Open Living Room with a cozy fireplace and built-in Surround Sound speakers. Flex/Office space on the main floor. Large Loft upstairs also with Surround Sound, 2nd floor laundry, and a total of 4 generously sized bedrooms. Owner’s Suite w/ tray ceiling AND His & Her Closets! Owner’s Bath has a large shower, comfort-height dual vanity, and private toilet. Large 3-CAR tandem Garage! Huge backyard with evergreen trees. Launch a kayak or canoe at the community launch site. Walking trails, Olympic sized pool, splash area for the kids. Clubhouse, tennis, pickleball, basketball, and a fitness center! Close access to the Premium Outlet mall, restaurants, Lake Wylie, I-485 and I-77, and so much more!
Location not available
Exterior Features
- Construction single family residence
- Siding Brick Partial, Fiber Cement, Hardboard Siding, Stone Veneer
- Roof Shingle
- Garage Yes
- Garage Description Attached Garage, Driveway, Garage - 3 Car, Tandem
- Water Public
- Sewer Public Sewer
- Lot Description Level
Interior Features
- Appliances Cable Prewire, Gas Cooktop, Dishwasher, Disposal, Electric Dryer Hookup, Exhaust Hood, Plumbed For Ice Maker, Microwave, Refrigerator, Self Cleaning Oven, Surround Sound, Wall Oven
- Heating Central, Gas Hot Air Furnace
- Basement Slab
- Fireplaces 1
- Fireplaces Description Family Room, Gas Log
- Year Built 2016
Neighborhood & Schools
- Subdivision Chapel Cove
- Elementary School Winget
- Middle School Southwest
- High School Olympic
Financial Information
- Parcel ID 199-161-13


 All information is deemed reliable but not guaranteed accurate. Such Information being provided is for consumers' personal, non-commercial use and may not be used for any purpose other than to identify prospective properties consumers may be interested in purchasing.
All information is deemed reliable but not guaranteed accurate. Such Information being provided is for consumers' personal, non-commercial use and may not be used for any purpose other than to identify prospective properties consumers may be interested in purchasing.