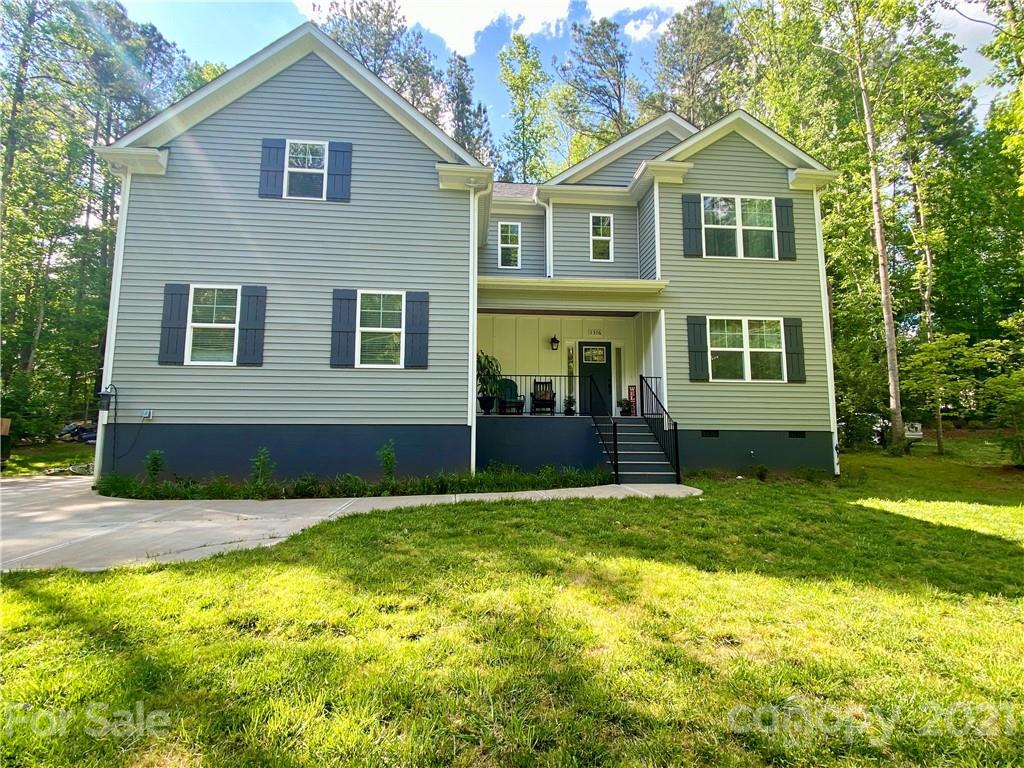1316 armstrong ford road
Belmont, NC 28012
4 BEDS 3-Full BATHS
0.46 AC LOTResidential - Single Family

Bedrooms 4
Total Baths 3
Full Baths 3
Acreage 0.46
Status Off Market
MLS # 3738834
County Gaston
More Info
Category Residential - Single Family
Status Off Market
Acreage 0.46
MLS # 3738834
County Gaston
Just a few minutes from downtown Belmont and Cramerton this location is offering an open floor plan with 4 bedrooms, 3 full baths. Guest bedroom on the main level, a big kitchen island, hardwood floors throughout, freshly painted, walk-in closets, double sinks and freestanding tub in master bath, central vacuum, garage cabinets, deck, and firepit.
Location not available
Exterior Features
- Construction Single Family
- Siding Vinyl Siding
- Roof Wood
- Garage Yes
- Garage Description Attached Garage,Garage - 2 Car,Parking Space - 4+
- Water Public
- Sewer Public Sewer
- Lot Dimensions 110x187x100x195
Interior Features
- Appliances Cable Prewire, Central Vacuum, Convection Oven, Dishwasher, Electric Oven, Electric Range, Microwave
- Heating Heat Pump
- Basement Crawl Space
- Fireplaces 1
- Fireplaces Description Living Room
- Year Built 2019
Neighborhood & Schools
- Subdivision Timberlake
- Elementary School Belmont Central
- Middle School Belmont
- High School Stuart W Cramer
Financial Information
- Parcel ID 195530


 All information is deemed reliable but not guaranteed accurate. Such Information being provided is for consumers' personal, non-commercial use and may not be used for any purpose other than to identify prospective properties consumers may be interested in purchasing.
All information is deemed reliable but not guaranteed accurate. Such Information being provided is for consumers' personal, non-commercial use and may not be used for any purpose other than to identify prospective properties consumers may be interested in purchasing.