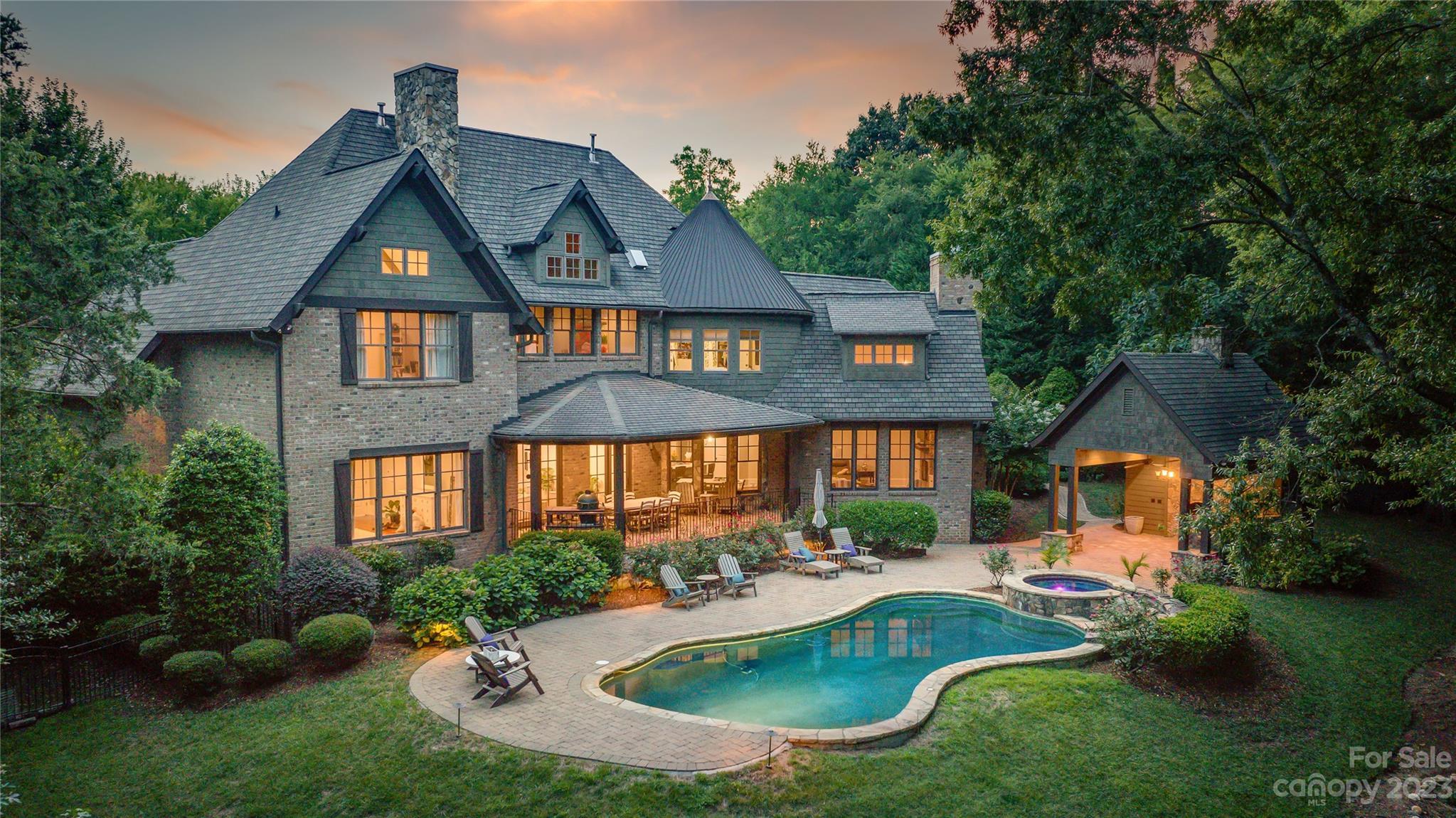13105 ninebark trail
Charlotte, NC 28278
5 BEDS 5-Full 1-Half BATHS
3.31 AC LOTResidential - Single Family

Bedrooms 5
Total Baths 6
Full Baths 5
Acreage 3.32
Status Off Market
MLS # 4053054
County Mecklenburg
More Info
Category Residential - Single Family
Status Off Market
Acreage 3.32
MLS # 4053054
County Mecklenburg
Experience luxury at this 3.3-acre estate w/ a custom pool and captivating outdoor oasis. Crafted w/ brick and stone, it exudes elegance amidst custom landscaping and a circular drive. Boasting 5BR, 5.5 Bath, and a 4-car garage. Interior charms abound, w/ wood trim, moldings, three fireplaces, and wood beams accentuating ceilings.
Walls of windows bathe the interiors in light. The gourmet chef’s kitchen is open and bright, w/ a large island, custom pantry, designer fixtures, Viking Pro appliances, and high-end countertops. Formal sitting room and upstairs landing both updated with freshly painted built-in cabinets and desk adding a warm ambiance. The Primary Suite offers views of shaded sunsets, and the spa-like bath invites relaxation. Upper level: executive office w/ fireplace, large bonus room, and four bedroom suites, each w/ private baths. 2nd laundry room and office/sitting area. Breathtaking backyard w/ heated pool, hot tub, grilling area, half-bath, fireplace.
Location not available
Exterior Features
- Style European, Old World
- Construction Single Family Residence
- Siding Brick Full, Cedar Shake, Stone
- Exterior Hot Tub, Gas Grill, In-Ground Irrigation, Outdoor Kitchen, In Ground Pool
- Roof Composition
- Garage Yes
- Garage Description Circular Driveway, Attached Garage, Garage Door Opener, Garage Faces Side, Keypad Entry, Tandem
- Water City, Well
- Sewer Septic Installed
- Lot Dimensions 574 x 283 x 567 x 246
- Lot Description Private, Wooded, Wooded
Interior Features
- Appliances Convection Oven, Dishwasher, Disposal, Double Oven, Exhaust Hood, Gas Range, Gas Water Heater, Microwave, Washer/Dryer, Wine Refrigerator
- Heating Forced Air, Heat Pump
- Cooling Central Air
- Basement Crawl Space
- Fireplaces 1
- Fireplaces Description Den, Great Room, Living Room, Outside, Porch
- Year Built 2008
Neighborhood & Schools
- Subdivision The Sanctuary
- Elementary School Winget
- Middle School Southwest
- High School Palisades
Financial Information
- Parcel ID 199-371-52
- Zoning MX1INNOV


 All information is deemed reliable but not guaranteed accurate. Such Information being provided is for consumers' personal, non-commercial use and may not be used for any purpose other than to identify prospective properties consumers may be interested in purchasing.
All information is deemed reliable but not guaranteed accurate. Such Information being provided is for consumers' personal, non-commercial use and may not be used for any purpose other than to identify prospective properties consumers may be interested in purchasing.