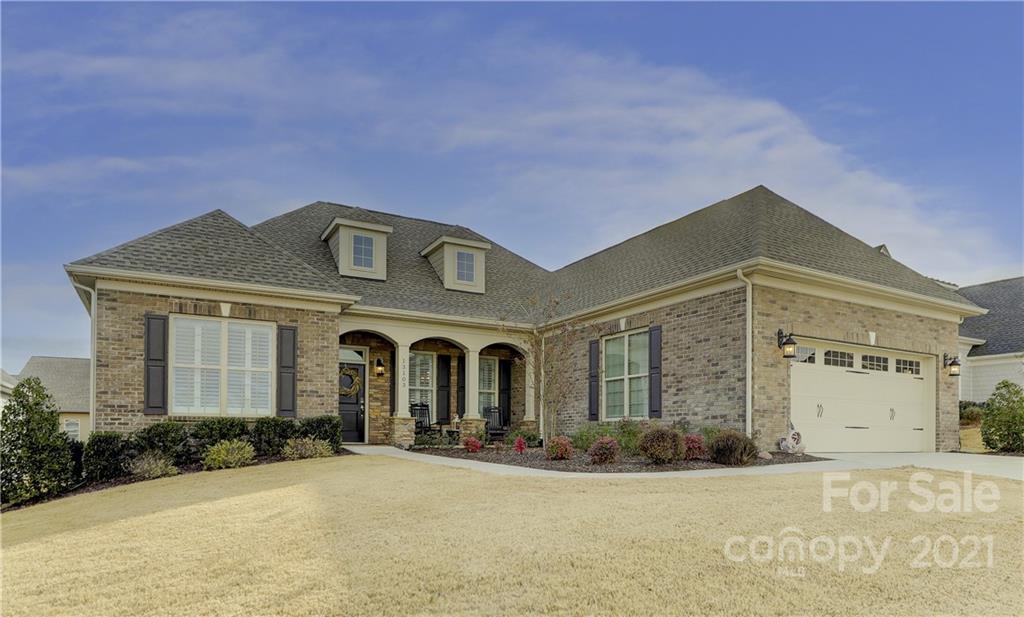13103 palisades shoals
Charlotte, NC 28278
3 BEDS 2-Full 1-Half BATHS
0.18 AC LOTResidential - Single Famiy

Bedrooms 3
Total Baths 3
Full Baths 2
Acreage 0.19
Status Off Market
MLS # 3812438
County Mecklenburg
More Info
Category Residential - Single Famiy
Status Off Market
Acreage 0.19
MLS # 3812438
County Mecklenburg
Exceptional ranch home just a short distance from all the great amenities The Regency has to offer. This 3 bedroom 2.5 bath home presents a beautiful formal dining room with tray ceiling chair rail molding & formal living room/private study with crown molding and plantation shutters throughout. The light-filled family room has a bank of sliding doors opening onto the screened-in porch with a powered retractable screen & the outdoor patio has natural gas hookup for grill & a beautifully landscaped yard. The open floor is perfect for entertaining family and friends. The gourmet kitchen features a large island with granite countertops, designer cabinetry with undercabinet lighting, farmhouse style sink, five-burner gas cooktop, and gorgeous tile backsplash. The luxurious primary suite features a tray ceiling, bay windows, and spa-like bath with a frameless shower and ample walk-in closet. The split floor plan presents 2 additional bedrooms & 1.5 baths. Epoxy coated garage floor.
Location not available
Exterior Features
- Construction single family residence
- Siding Brick Partial, Fiber Cement, Stone
- Exterior Lawn Maintenance, Wired Internet Available
- Roof Shingle
- Garage Yes
- Garage Description Attached Garage,Garage - 2 Car
- Water Public
- Sewer Public Sewer
- Lot Dimensions 130x65x130x65
- Lot Description Level
Interior Features
- Appliances Cable Prewire, Ceiling Fan(s), Gas Cooktop, Dishwasher, Disposal, Exhaust Hood, Gas Dryer Hookup, Microwave, Natural Gas, Wall Oven
- Heating Central, Gas Hot Air Furnace
- Basement Slab
- Year Built 2019
Neighborhood & Schools
- Subdivision Regency at Palisades
- Elementary School Palisades Park
- Middle School Southwest
- High School Olympic
Financial Information
- Parcel ID 217-213-22


 All information is deemed reliable but not guaranteed accurate. Such Information being provided is for consumers' personal, non-commercial use and may not be used for any purpose other than to identify prospective properties consumers may be interested in purchasing.
All information is deemed reliable but not guaranteed accurate. Such Information being provided is for consumers' personal, non-commercial use and may not be used for any purpose other than to identify prospective properties consumers may be interested in purchasing.