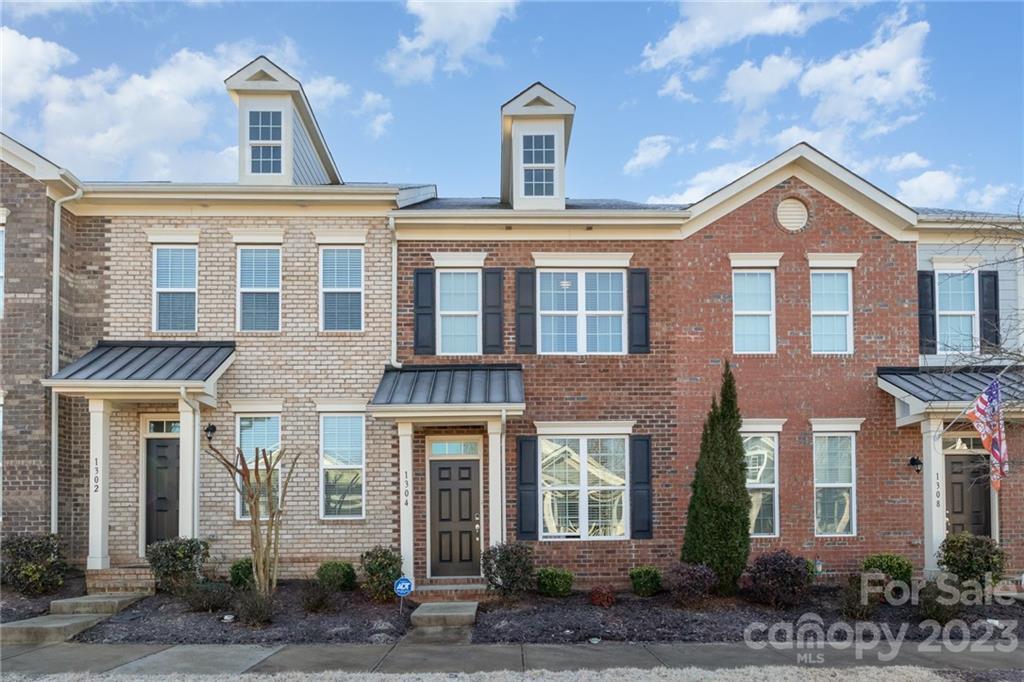1304 assembly
Belmont, NC 28012
2 BEDS 2-Full 1-Half BATHS
0.03 AC LOTResidential - Townhouse

Bedrooms 2
Total Baths 3
Full Baths 2
Acreage 0.04
Status Off Market
MLS # 3937583
County Gaston
More Info
Category Residential - Townhouse
Status Off Market
Acreage 0.04
MLS # 3937583
County Gaston
Contemporary, convenient, and cozy! This 2 bedroom, 2.5 bath townhome is move-in ready for you! Located within walking distance to downtown Belmont, you can easily explore the town or enjoy the community features of the pool, playground, clubhouse, and fitness center! As you enter this townhome, you are met with an open-concept living room flowing into an upgraded kitchen complete with a granite countertop and stainless steel appliances. A fenced patio is located off the kitchen and is perfect for an outdoor workspace or for enjoying a glass of wine. As you enter upstairs you are met with 2 bedrooms and 2 full bathrooms. The primary room bedroom is generously sized and is accompanied by a bathroom complete with a dual granite vanity and tile shower. The second full bath is equipped with a granite vanity and bathtub. This townhome also features a washer and dryer with storage on the second floor and a 1 car detached garage! Come see this home for yourself!
Location not available
Exterior Features
- Style Traditional
- Construction Townhouse
- Siding Brick Partial, Hardboard Siding
- Garage Yes
- Garage Description Detached Garage, Garage Faces Rear
- Water City
- Sewer Public Sewer
- Lot Description Level
Interior Features
- Appliances Dishwasher, Dryer, Electric Cooktop, Electric Oven, Electric Water Heater, Microwave, Plumbed For Ice Maker, Refrigerator, Self Cleaning Oven, Washer
- Heating Heat Pump
- Cooling Ceiling Fan(s), Heat Pump
- Basement Slab
- Year Built 2017
Neighborhood & Schools
- Subdivision Eagle Park
- Elementary School Belmont Central
- Middle School Belmont
- High School Stuart W Cramer
Financial Information
- Parcel ID 225272
- Zoning R


 All information is deemed reliable but not guaranteed accurate. Such Information being provided is for consumers' personal, non-commercial use and may not be used for any purpose other than to identify prospective properties consumers may be interested in purchasing.
All information is deemed reliable but not guaranteed accurate. Such Information being provided is for consumers' personal, non-commercial use and may not be used for any purpose other than to identify prospective properties consumers may be interested in purchasing.