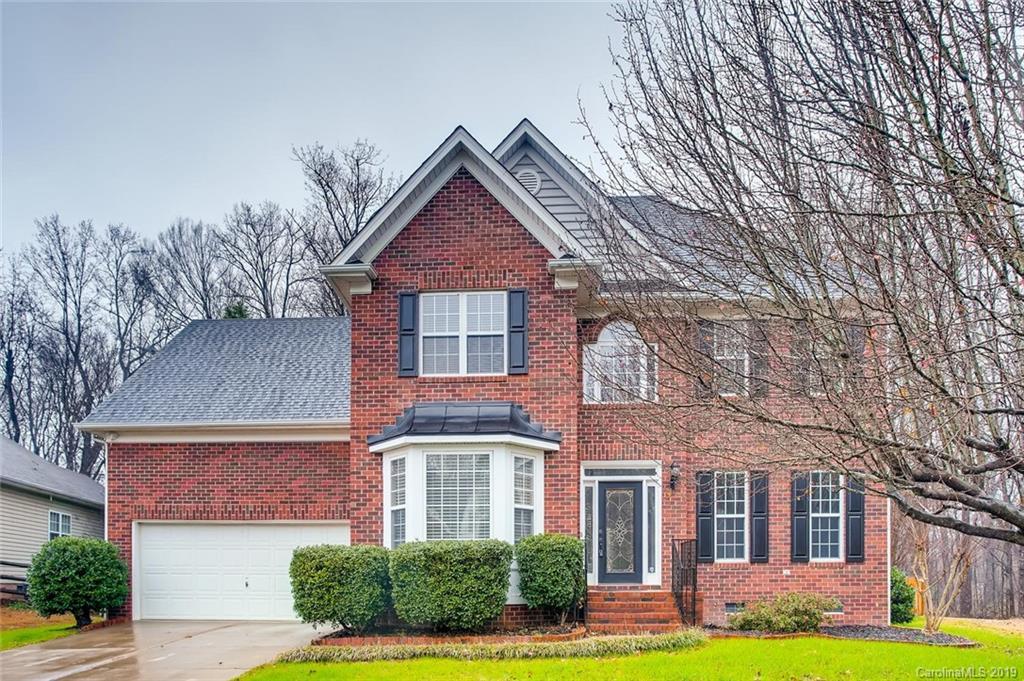12520 ivey creek drive
Charlotte, NC 28273
4 BEDS 2-Full 1-Half BATHS
0.28 AC LOTResidential - Single Family

Bedrooms 4
Total Baths 3
Full Baths 2
Acreage 0.28
Status Off Market
MLS # 3575551
County Mecklenburg
More Info
Category Residential - Single Family
Status Off Market
Acreage 0.28
MLS # 3575551
County Mecklenburg
This absolutely gorgeous brick front traditional has it all! The bright open floor plan includes a soaring entry, crown molding, gleaming hardwood floors, a separate living room, separate dining room with bay window, and warm fireside family room connected to the kitchen. At the heart of the home, a sparkling eat-in gourmet kitchen features ample cabinetry, granite countertops, sleek stainless steel appliances, island, and pantry. Grand master suite has trey ceiling, walk-in closet, and luxurious spa bath with double vanity, soaking tub, and separate shower. Large fourth bedroom/bonus room upstairs perfect for playroom or media room. Fantastic community amenities including walking trails, pool, and playground. Relax and enjoy the fenced backyard from the huge party deck with pergola!
Location not available
Exterior Features
- Style Traditional
- Construction Single Family
- Siding Vinyl Siding
- Exterior Fence
- Roof Shingle
- Garage Yes
- Garage Description Attached Garage,Garage - 2 Car
- Water Public
- Sewer Public Sewer
- Lot Description Wooded
Interior Features
- Appliances Cable Prewire, Ceiling Fan(s), Dishwasher, Disposal, Gas Range, Plumbed For Ice Maker, Microwave
- Heating Central, Forced Air
- Basement Crawl Space
- Fireplaces 1
- Fireplaces Description Family Room,Gas Log
- Year Built 1998
Neighborhood & Schools
- Subdivision The Crossings
- Elementary School Lake Wylie
- Middle School Southwest
- High School Olympic
Financial Information
- Parcel ID 201-422-56


 All information is deemed reliable but not guaranteed accurate. Such Information being provided is for consumers' personal, non-commercial use and may not be used for any purpose other than to identify prospective properties consumers may be interested in purchasing.
All information is deemed reliable but not guaranteed accurate. Such Information being provided is for consumers' personal, non-commercial use and may not be used for any purpose other than to identify prospective properties consumers may be interested in purchasing.