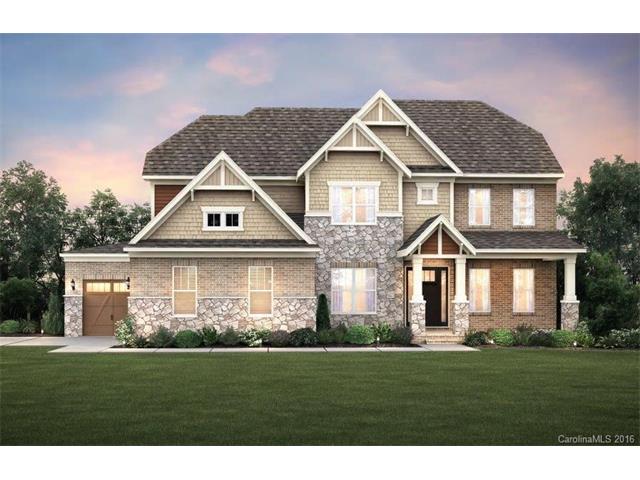124 shimmering lake lane
Belmont, NC 28012
5 BEDS 4-Full BATHS
0.54 AC LOTSingle Family - 2 Story

Bedrooms 5
Total Baths 4
Full Baths 4
Acreage 0.54
Status Off Market
MLS # 3229855
County Gaston
More Info
Category Single Family - 2 Story
Status Off Market
Acreage 0.54
MLS # 3229855
County Gaston
Welcoming double door into an open Foyer flanked by a home office with Coffered ceilings and a Formal Dining Room. Three car garage home with an additional tandem area for storage. Coffered ceilings in the Gathering Room. Drop zone and Tech station in the Mud Room. Oversized walk-in Pantry. Guest Suite on the Main Floor with a standup shower. Extended Café. Covered Porch. Granite countertops in all baths. Upgraded Owner's Bathroom. Hardwood and tile on the main floor. Wooded lot.
Location not available
Exterior Features
- Siding Fiber Cement, Other, Stone
- Exterior Patio
- Garage Yes
- Garage Description Garage - 3 Car,Parking Space - 4+,Side Load Garage
- Water City Water
- Sewer City Sewer
- Lot Description Trees, Views, Wooded
Interior Features
- Heating Central Air,Gas Hot Air
- Cooling Central Air,Gas Hot Air
- Fireplaces Yes
- Fireplaces Description Great Room
- Year Built 2017
Neighborhood & Schools
- Subdivision McLean - South Shore
- Elementary School New Hope
- Middle School Cramerton
- High School South Point (NC)


 All information is deemed reliable but not guaranteed accurate. Such Information being provided is for consumers' personal, non-commercial use and may not be used for any purpose other than to identify prospective properties consumers may be interested in purchasing.
All information is deemed reliable but not guaranteed accurate. Such Information being provided is for consumers' personal, non-commercial use and may not be used for any purpose other than to identify prospective properties consumers may be interested in purchasing.