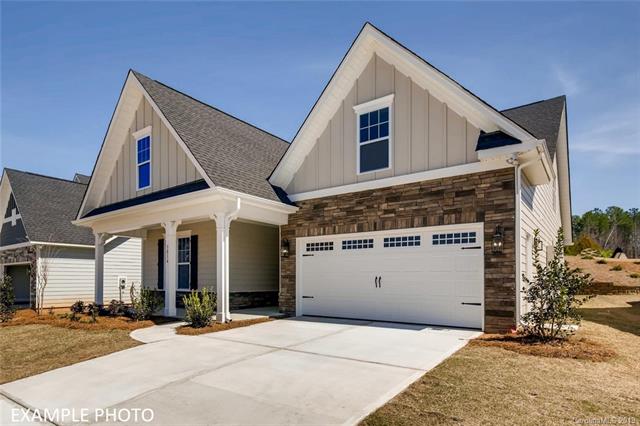1153 mayapple way
Belmont, NC 28012
3 BEDS 3-Full BATHS
0.18 AC LOTResidential - Single Family

Bedrooms 3
Total Baths 3
Full Baths 3
Acreage 0.18
Status Off Market
MLS # 3506593
County Gaston
More Info
Category Residential - Single Family
Status Off Market
Acreage 0.18
MLS # 3506593
County Gaston
Our Stratford patio home is a must see! First floor Owner’s bedroom features a trey ceiling with ceiling fan; owner’s bath includes 5 ft. tile shower with seat. Upgraded flooring hardwood flooring in foyer, flex, family room, kitchen & breakfast. Ceramic tile in all baths and laundry room. 42” Echelon Cheswick Linen cabinets, Granite counter tops. Tile backsplash and GE Profile Gas Range. Upstairs retreat features a spacious bonus room, bedroom, bath and unfinished storage area. Fireplace with granite surround in family room. Drop zone, Utility sink, upgraded tankless HWH, sodded yard
Location not available
Exterior Features
- Style Traditional,Transitional
- Construction Traditional,Transitional
- Siding Fiber Cement, Metal, Shingle, Stone Veneer
- Exterior Lawn Maintenance
- Roof Architectural Shingle
- Garage Yes
- Garage Description Attached Garage,Driveway,Garage - 2 Car,Garage Door Opener
- Water City Water
- Sewer City Sewer
- Lot Dimensions 62x128x63x120
- Lot Description Corner Lot, Trees
Interior Features
- Heating Central Air,Gas Hot Air/Furnace,Multizone A/C,MultiZone Heat,Natural Gas
- Cooling Central Air,Gas Hot Air/Furnace,Multizone A/C,MultiZone Heat,Natural Gas
- Fireplaces Yes
- Fireplaces Description FAMILYRM,Gas Logs
- Year Built 2019
Neighborhood & Schools
- Subdivision The Conservancy at McLean
- Elementary School New Hope
- Middle School Cramerton
- High School South Point (NC)


 All information is deemed reliable but not guaranteed accurate. Such Information being provided is for consumers' personal, non-commercial use and may not be used for any purpose other than to identify prospective properties consumers may be interested in purchasing.
All information is deemed reliable but not guaranteed accurate. Such Information being provided is for consumers' personal, non-commercial use and may not be used for any purpose other than to identify prospective properties consumers may be interested in purchasing.