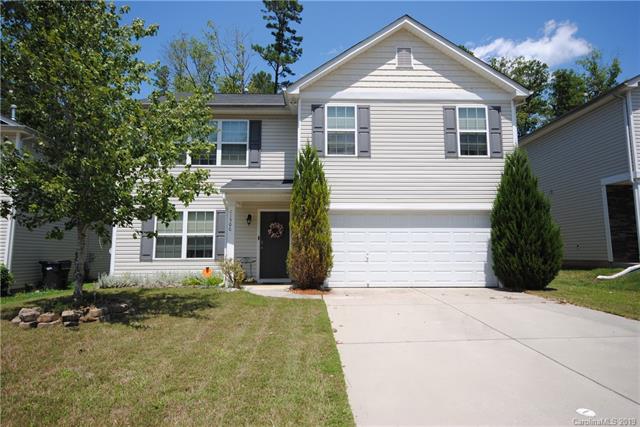11506 tribal drive
Charlotte, NC 28214
4 BEDS 2-Full 1-Half BATHS
0.11 AC LOTResidential - Single Family

Bedrooms 4
Total Baths 3
Full Baths 2
Acreage 0.12
Status Off Market
MLS # 3533203
County Mecklenburg
More Info
Category Residential - Single Family
Status Off Market
Acreage 0.12
MLS # 3533203
County Mecklenburg
Wonderful open floor plan, covered front entry, pet friendly laminate floors, private fenced back yard that adjoins a common area of trees. Spacious master bedroom with vaulted ceiling, walk-in closet, adjoining bath features a garden tub, shower, separate toilet area. Secondary bedrooms are larger than most houses in this price range in Charlotte. Ceiling fans are located throughout the house. Neutral paint colors through out house. Downstairs exercise room could become a bedroom instead if a closet were added, located beside a half bath. Convenient location to shopping, schools, Whitewater Park, I-485. Community pool can be joined for $200/year.
Location not available
Exterior Features
- Style Contemporary
- Construction Contemporary
- Siding Vinyl
- Exterior Fenced Yard
- Roof Composition Shingle
- Garage Yes
- Garage Description Attached Garage,Driveway,Garage - 2 Car,Garage Door Opener
- Water City Water
- Sewer City Sewer
- Lot Dimensions 101x50
- Lot Description Open/Cleared, Private, Other - See Media/Remarks
Interior Features
- Heating Central Air,Gas Hot Air/Furnace
- Cooling Central Air,Gas Hot Air/Furnace
- Year Built 2012
Neighborhood & Schools
- Subdivision Catawba River Plantation
- Elementary School Unspecified
- Middle School Unspecified
- High School Unspecified


 All information is deemed reliable but not guaranteed accurate. Such Information being provided is for consumers' personal, non-commercial use and may not be used for any purpose other than to identify prospective properties consumers may be interested in purchasing.
All information is deemed reliable but not guaranteed accurate. Such Information being provided is for consumers' personal, non-commercial use and may not be used for any purpose other than to identify prospective properties consumers may be interested in purchasing.