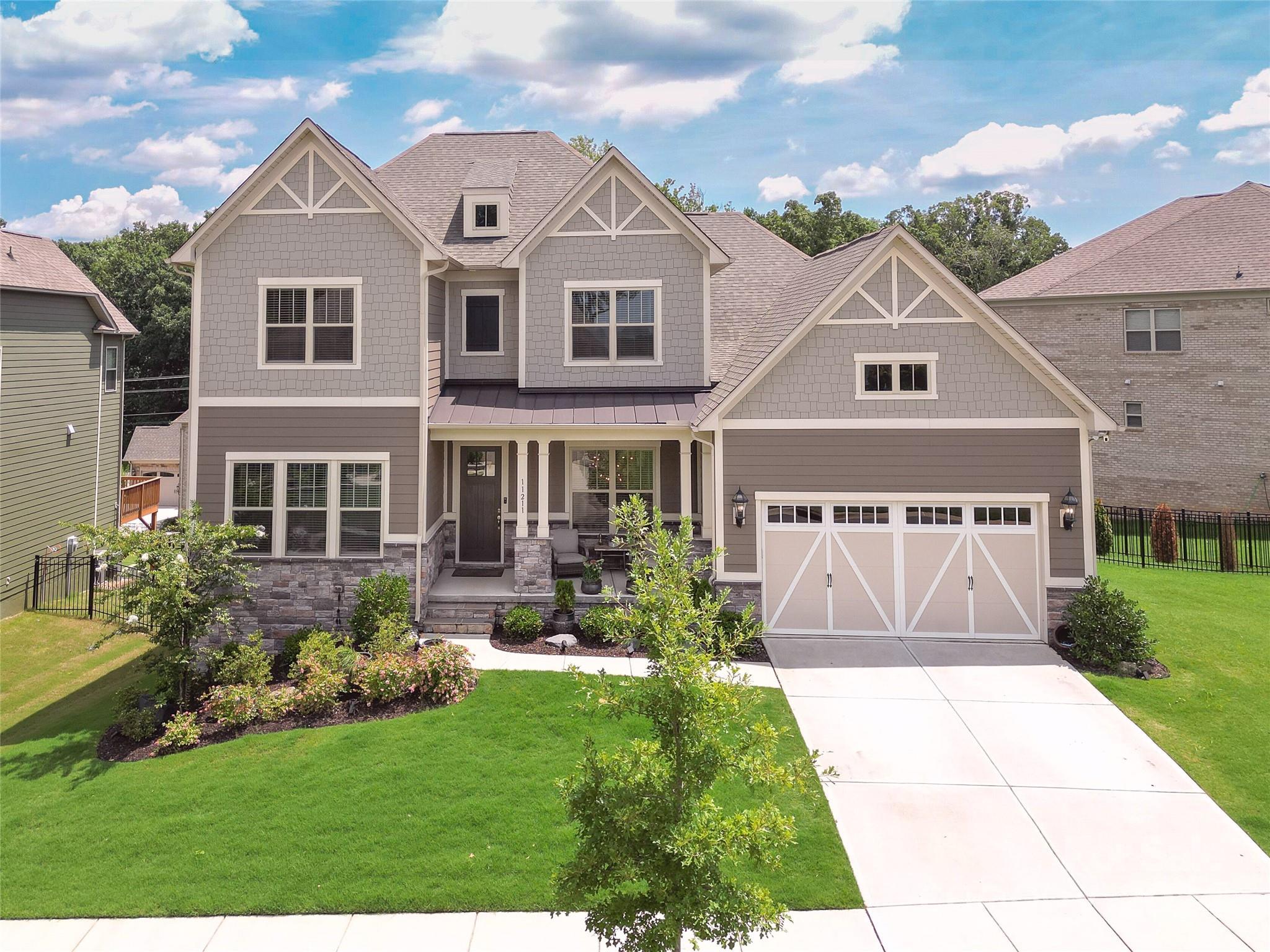11211 limehurst place
Charlotte, NC 28278
6 BEDS 5-Full 2-Half BATHS
0.28 AC LOTResidential - Single Family

Bedrooms 6
Total Baths 7
Full Baths 5
Acreage 0.28
Status Off Market
MLS # 4167397
County Mecklenburg
More Info
Category Residential - Single Family
Status Off Market
Acreage 0.28
MLS # 4167397
County Mecklenburg
LOCATION! LUXURY! LIFESTYLE! Spectacular 6-BEDROOM GENERATIONAL HOME w/ FULLY-FINISHED BASEMENT is an ENTERTAINER'S DREAM! In the newer section of AMENITY-RICH Chapel Cove community, this award-winning 5700+ sq.ft. Woodfield plan is a SHOWSTOPPER! OPEN FLOORPLAN on MAIN incl. an inviting Great Room opening to kitchen, a large primary suite, office/flex space, mud room/drop zone, large dining room, a 2nd bedroom & laundry. Off the Great Room is the PRIVATE SCREENED PORCH overlooking the FENCED YARD. Large kitchen features gas cooking & oversized island & upgraded butler's pantry. PRIVATE Primary Suite feat. tray ceilings w/ en-suite bath that screams LUXURY: custom closet, oversized walk-in shower, soaking tub & his/her vanities! Upper level feat. THREE bedrooms w/ a MUST-SEE BONUS ROOM. Star of the show is the FINISHED BASEMENT w/ ULTIMATE ENTERTAINING SPACE feat. a PRIVATE THEATER, BILLARDS ROOM, KITCHENETTE, and the 6th bedroom & full-bath! This home HAS IT ALL- it's a MUST SEE!
Location not available
Exterior Features
- Construction Single Family Residence
- Siding Fiber Cement, Stone Veneer
- Roof Shingle
- Garage Yes
- Garage Description Driveway, Attached Garage
- Water City
- Sewer Public Sewer
- Lot Dimensions 46' x 154' x 110' x 156'
Interior Features
- Appliances Dishwasher, Disposal, Exhaust Hood, Gas Cooktop, Microwave, Plumbed For Ice Maker, Tankless Water Heater, Wall Oven
- Heating Forced Air, Natural Gas, Zoned
- Cooling Ceiling Fan(s), Central Air, Zoned
- Basement Basement
- Fireplaces 1
- Fireplaces Description Gas Log, Great Room
- Year Built 2020
Neighborhood & Schools
- Subdivision Chapel Cove
- Elementary School Winget
- Middle School Southwest
- High School Palisades
Financial Information
- Parcel ID 199-163-03


 All information is deemed reliable but not guaranteed accurate. Such Information being provided is for consumers' personal, non-commercial use and may not be used for any purpose other than to identify prospective properties consumers may be interested in purchasing.
All information is deemed reliable but not guaranteed accurate. Such Information being provided is for consumers' personal, non-commercial use and may not be used for any purpose other than to identify prospective properties consumers may be interested in purchasing.