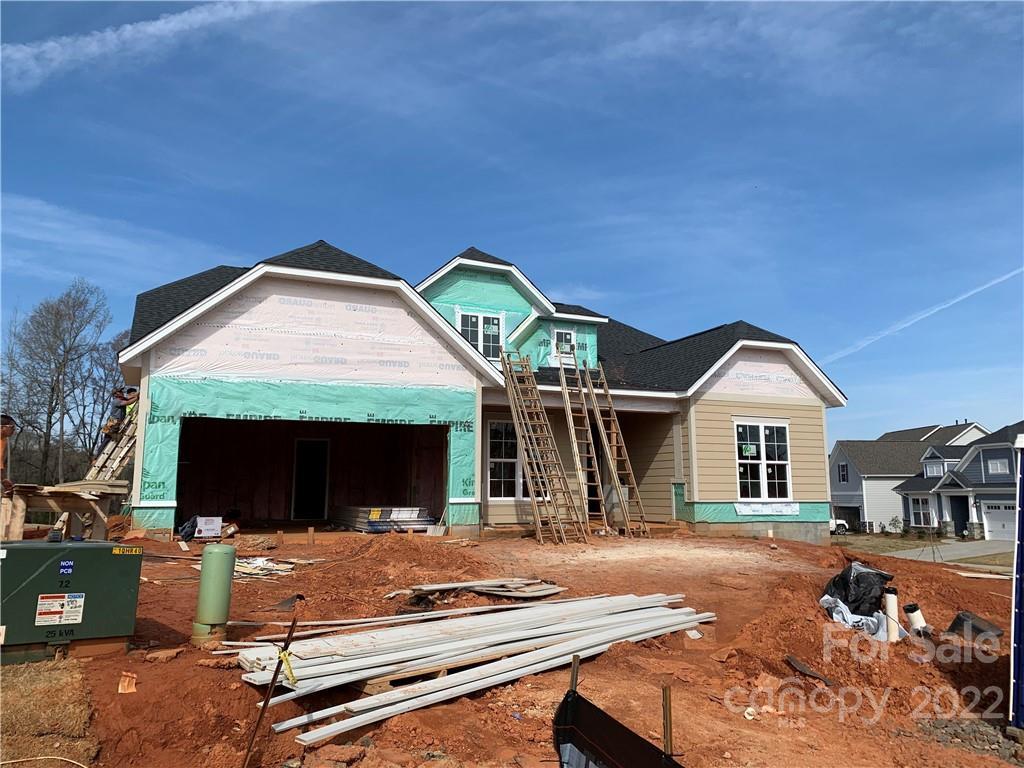1121 overlake
Belmont, NC 28012
3 BEDS 3-Full 1-Half BATHS
0.25 AC LOTResidential - Single Famiy

Bedrooms 3
Total Baths 4
Full Baths 3
Acreage 0.25
Status Off Market
MLS # 3839272
County Gaston
More Info
Category Residential - Single Famiy
Status Off Market
Acreage 0.25
MLS # 3839272
County Gaston
Open very popular Everett floorplan features both a front porch and a private covered back porch. Kitchen features quartz counter tops and gourmet Stainless GE appliances. Downstairs master bedroom with main level living. Hardwoods throughout main living areas. Special details such as a bar area, 2 story great room and vaulted ceiling in breakfast room, hardwood stairs, and tankless hot water heater.
Location not available
Exterior Features
- Style Transitional
- Construction single family residence
- Siding Hardboard Siding, Stone
- Roof Shingle
- Garage Yes
- Garage Description Attached Garage, Garage - 2 Car
- Water Public
- Sewer Public Sewer
- Lot Dimensions 40x94x112x150
- Lot Description Corner Lot
Interior Features
- Appliances Cable Prewire, Ceiling Fan(s), Gas Cooktop, Dishwasher, Disposal, Electric Dryer Hookup, Microwave, Wall Oven
- Heating Central
- Basement Slab
- Fireplaces 1
- Fireplaces Description Great Room
- Year Built 2022
Neighborhood & Schools
- Subdivision McLean Overlake
- Elementary School New Hope
- Middle School Cramerton
- High School South Point (NC)
Financial Information
- Parcel ID 304870


 All information is deemed reliable but not guaranteed accurate. Such Information being provided is for consumers' personal, non-commercial use and may not be used for any purpose other than to identify prospective properties consumers may be interested in purchasing.
All information is deemed reliable but not guaranteed accurate. Such Information being provided is for consumers' personal, non-commercial use and may not be used for any purpose other than to identify prospective properties consumers may be interested in purchasing.