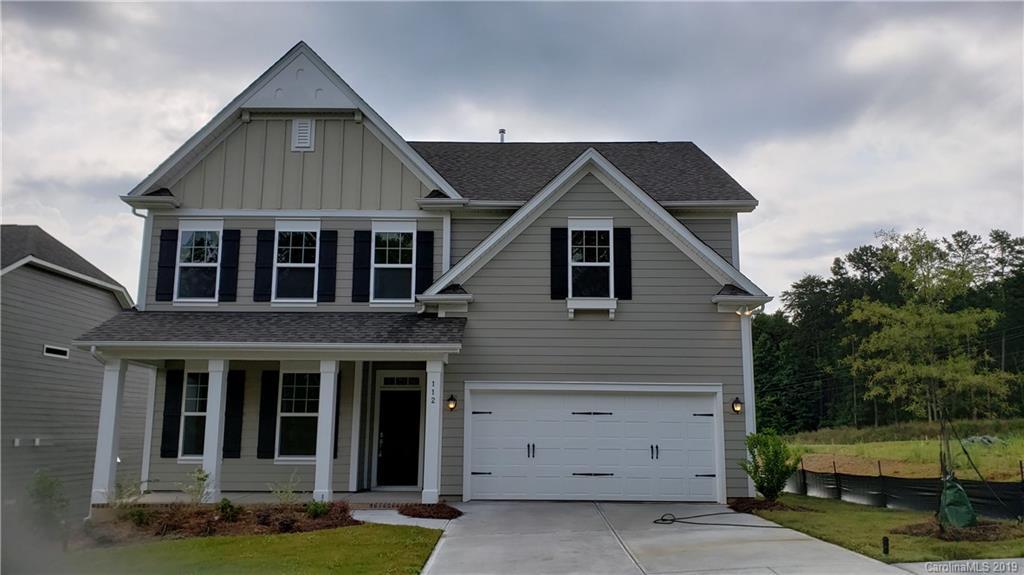112 cramerton mills parkway
Cramerton, NC 28032
3 BEDS 2-Full 1-Half BATHS
Residential - Single Family

Bedrooms 3
Total Baths 3
Full Baths 2
Status Off Market
MLS # 3533206
County Gaston
More Info
Category Residential - Single Family
Status Off Market
MLS # 3533206
County Gaston
This charming 2 story, Arts and Crafts open floor plan home has a spacious family room with fireplace, cozy breakfast area, functional kitchen with butlers pantry and formal dining room. The kitchen is finished beautifully with truffle colored cabinets, subway tile backsplash, granite countertops and stainless steel appliances. Eat in kitchen island and large pantry for plenty of storage. Enhanced vinyl plank flooring throughout the main living area and luxury vinyl tile in the wet areas. Oversized master bedroom with cathedral ceiling and huge walk in closet along with two spacious secondary bedrooms and large bonus room finish out the 2nd floor of this must see home!
Location not available
Exterior Features
- Construction Single Family
- Siding Fiber Cement
- Roof Architectural Shingle
- Garage No
- Water City Water
- Sewer City Sewer
- Lot Dimensions 60x90
Interior Features
- Appliances Disposal
- Heating g-Energy Star HVAC, g-Fresh Air Ventilation
- Fireplaces Description Family Room,Gas Log,Gas Vented,Natural Gas
- Year Built 2018
Neighborhood & Schools
- Subdivision Villages at Cramerton Mills
- Elementary School New Hope
- Middle School Cramerton
- High School Stuart W Cramer
Financial Information
- Parcel ID 224239


 All information is deemed reliable but not guaranteed accurate. Such Information being provided is for consumers' personal, non-commercial use and may not be used for any purpose other than to identify prospective properties consumers may be interested in purchasing.
All information is deemed reliable but not guaranteed accurate. Such Information being provided is for consumers' personal, non-commercial use and may not be used for any purpose other than to identify prospective properties consumers may be interested in purchasing.