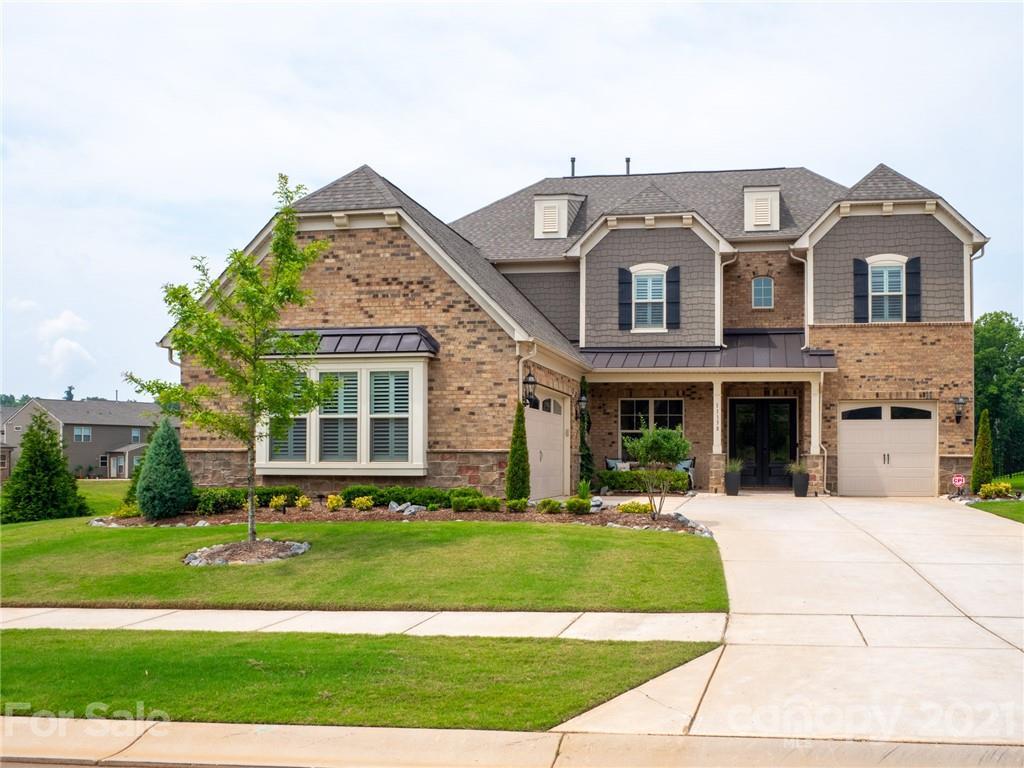11138 egrets point
Charlotte, NC 28278
4 BEDS 3-Full 1-Half BATHS
0.21 AC LOTResidential - Single Famiy

Bedrooms 4
Total Baths 4
Full Baths 3
Acreage 0.22
Status Off Market
MLS # 3769069
County Mecklenburg
More Info
Category Residential - Single Famiy
Status Off Market
Acreage 0.22
MLS # 3769069
County Mecklenburg
Gatefield better than the Model Home at Chapel Cove (tons of custom work and interior design!) End lot (nobody can ever build to the left or rear of this home!!) Home features spacious Foyer, Hardwoods throughout main level and stairs, Gathering/Living Room, Dining Room w/tray ceiling & wainscotting, Gourmet kitchen w/SS appliances & SS vent hood ,Pantry Breakfast Room Butler's Pantry, Planning Center, Sunroom, Den/Office w/unique coffered ceiling, Laundry Room, Entryway Mudroom with drop zone. Spacious owner's suite w/ sitting room & tray ceiling; owner's bath featuring a huge cave shower w/ rainfall shower head & large soaking tub; large owner's closet w/ built-ins; Main secondary bedroom with bathroom and additional jack & jill style bedrooms; 2nd floor loft w/ built in closets; full brick w/ courtyard 2 car garage & front facing single bay garage; travertine tile front porch and back outdoor living area featuring a huge fireplace and pergola! Won't Last Long!
Location not available
Exterior Features
- Construction single family residence
- Siding Brick, Hardboard Siding, Stone
- Garage Yes
- Garage Description Attached Garage,Garage - 3 Car
- Water Public
- Sewer Public Sewer
Interior Features
- Appliances Cable Prewire, CO Detector, Gas Cooktop, Dishwasher, Disposal, Electric Oven, Exhaust Hood, Plumbed For Ice Maker, Self Cleaning Oven
- Heating Gas Hot Air Furnace, Zoned
- Basement Slab
- Year Built 2017
Neighborhood & Schools
- Subdivision Chapel Cove
- Elementary School Winget Park
- Middle School Southwest
- High School Olympic
Financial Information
- Parcel ID 199-162-03


 All information is deemed reliable but not guaranteed accurate. Such Information being provided is for consumers' personal, non-commercial use and may not be used for any purpose other than to identify prospective properties consumers may be interested in purchasing.
All information is deemed reliable but not guaranteed accurate. Such Information being provided is for consumers' personal, non-commercial use and may not be used for any purpose other than to identify prospective properties consumers may be interested in purchasing.