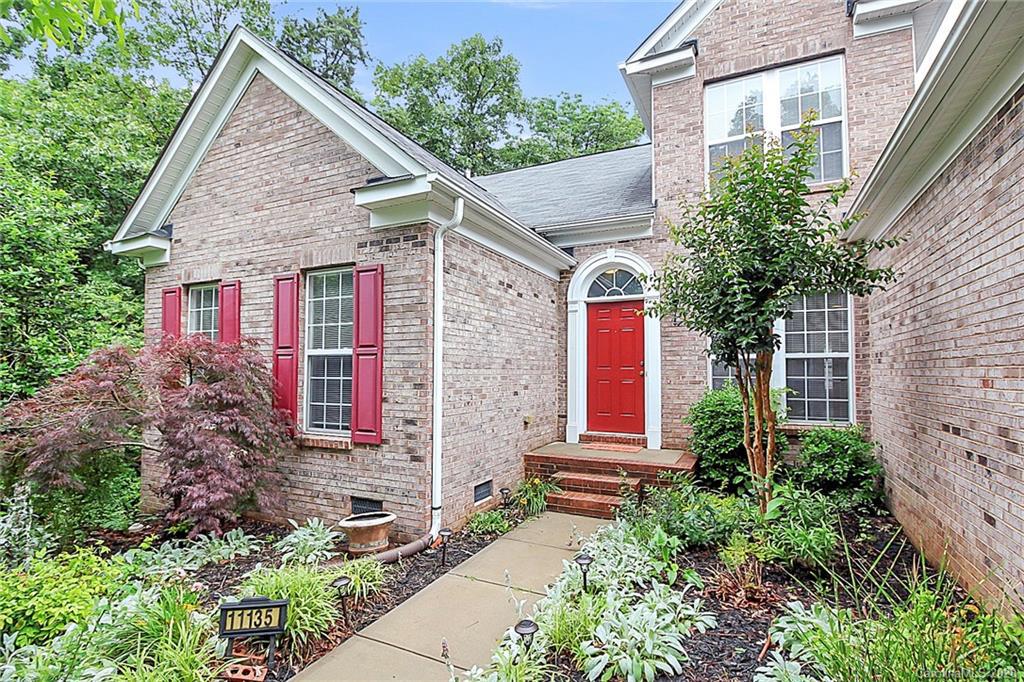11135 winget pond road
Charlotte, NC 28278
4 BEDS 3-Full BATHS
0.16 AC LOTResidential - Single Family

Bedrooms 4
Total Baths 3
Full Baths 3
Acreage 0.168
Status Off Market
MLS # 3625413
County Mecklenburg
More Info
Category Residential - Single Family
Status Off Market
Acreage 0.168
MLS # 3625413
County Mecklenburg
Master on the main, split bedroom floor plan with private fenced yard, storage shed surrounded by trees. At the end of a quite street. This house has it all. Hardwood floors through out the living areas of home, sunroom with plantation shutters, whole house has been just painted, Bose surround system, all appliances and TV are all included. Upstairs is a full bathroom and a bedroom/ bonus. Newer water heater. Convenient to I- 485, I-77 and I-85, schools and CLT airport. Only minutes away from Rivergate Shopping area with restaurants, retail and grocery stores. Low HOA Dues. Easy access to Lake Wylie.
Location not available
Exterior Features
- Style Ranch
- Construction Single Family
- Siding Brick Partial, Vinyl Siding
- Exterior Fence, In-Ground Irrigation, Shed(s)
- Roof Shingle
- Garage Yes
- Garage Description Garage - 2 Car
- Water Public
- Sewer Public Sewer
- Lot Dimensions 62x118x64x119
- Lot Description Level, Private
Interior Features
- Appliances Ceiling Fan(s), Dryer, Gas Dryer Hookup, Gas Range, Microwave, Washer
- Heating Central, Floor Furnace
- Basement Crawl Space
- Fireplaces 1
- Fireplaces Description Gas Log,Living Room
- Year Built 2007
Neighborhood & Schools
- Subdivision Winget Pond
- Elementary School Winget Park
- Middle School Southwest
- High School Olympic
Financial Information
- Parcel ID 199-124-47


 All information is deemed reliable but not guaranteed accurate. Such Information being provided is for consumers' personal, non-commercial use and may not be used for any purpose other than to identify prospective properties consumers may be interested in purchasing.
All information is deemed reliable but not guaranteed accurate. Such Information being provided is for consumers' personal, non-commercial use and may not be used for any purpose other than to identify prospective properties consumers may be interested in purchasing.