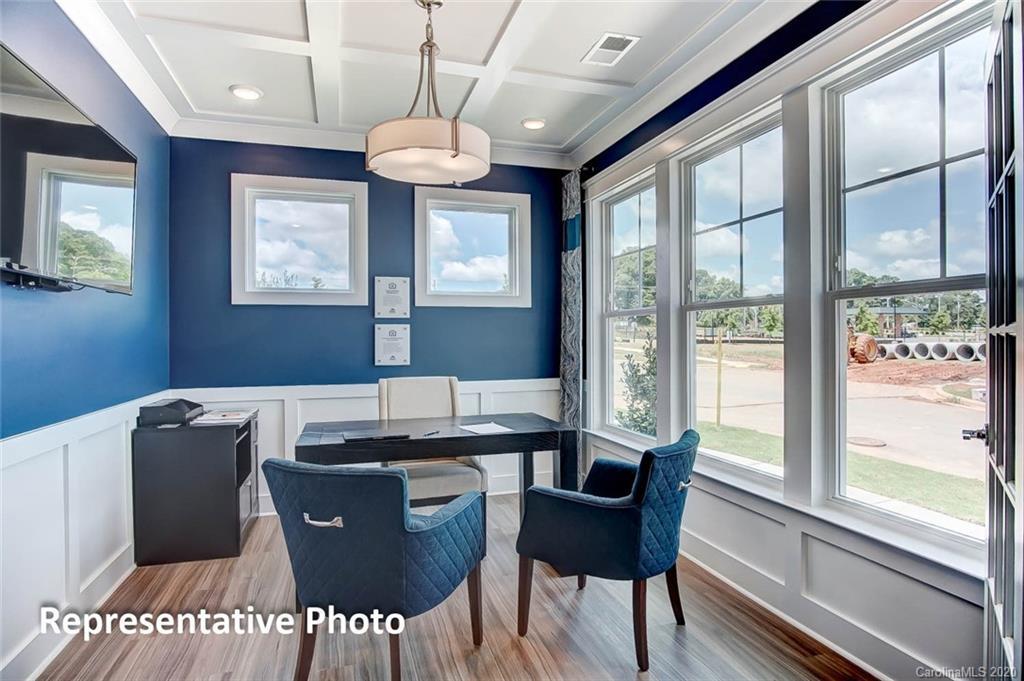1101 township parkway
Belmont, NC 28012
3 BEDS 2-Full 1-Half BATHS
0.07 AC LOTResidential - Townhouse

Bedrooms 3
Total Baths 3
Full Baths 2
Acreage 0.07
Status Off Market
MLS # 3610835
County Gaston
More Info
Category Residential - Townhouse
Status Off Market
Acreage 0.07
MLS # 3610835
County Gaston
ASK ABOUT MOVE-IN SPECIALS!!! This beautiful Cambridge plan is an end unit with 3 bedrooms, 2.5 baths, and a built-in compartment especially made for your pet! The kitchen features glacier gray cabinets with crown molding, granite countertops, a ceramic tile backsplash, and stainless appliances, including a gas range. Other awesome upgrades are a tankless water heater, durable vinyl plank flooring on the main, oak tread stairs, tray ceiling in the foyer, and a tiled, walk-in shower in the master. Each townhome has two convenient parking areas – the garage and the concrete drive beside the garage. Smart Home features included in this home are a doorbell camera, front door lock and thermostat with remote access, and four zones of light controls. Find out more today!
Location not available
Exterior Features
- Style Traditional
- Construction Condo
- Siding Fiber Cement, Stone Veneer
- Roof Shingle
- Garage Yes
- Garage Description Detached,Driveway,Garage - 1 Car,Garage Door Opener,Parking Space
- Water Public
- Sewer Public Sewer
- Lot Dimensions 25x159x24x132
- Lot Description End Unit
Interior Features
- Appliances Cable Prewire, CO Detector, Dishwasher, Disposal, Gas Oven, Gas Range, Plumbed For Ice Maker, Microwave, Self Cleaning Oven
- Heating Central, Gas Hot Air Furnace
- Basement Slab
- Year Built 2020
Neighborhood & Schools
- Subdivision Laurel Walk
- Elementary School Belmont Central
- Middle School Belmont
- High School South Point (NC)
Financial Information
- Parcel ID 3594225971


 All information is deemed reliable but not guaranteed accurate. Such Information being provided is for consumers' personal, non-commercial use and may not be used for any purpose other than to identify prospective properties consumers may be interested in purchasing.
All information is deemed reliable but not guaranteed accurate. Such Information being provided is for consumers' personal, non-commercial use and may not be used for any purpose other than to identify prospective properties consumers may be interested in purchasing.