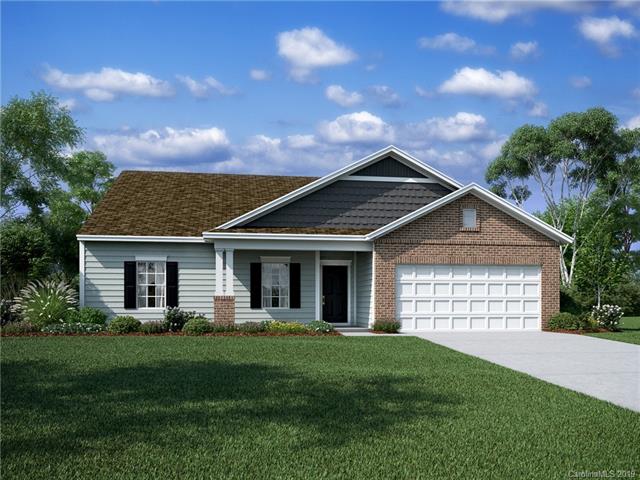105 barberry drive
Belmont, NC 28012
4 BEDS 3-Full BATHS
0.21 AC LOTResidential - Single Family

Bedrooms 4
Total Baths 3
Full Baths 3
Acreage 0.22
Status Off Market
MLS # 3505868
County Gaston
More Info
Category Residential - Single Family
Status Off Market
Acreage 0.22
MLS # 3505868
County Gaston
New home for sale in Belmont. Popular Jefferson plan w/ second floor. Huge bonus room upstairs w/ second bed and bath. Split bedroom floorplan. Master is in the rear w/ a designer shower w/ bench and two shower heads. 2 bedrooms plus office on main floor. Large open great room. Kitchen area has 8 ft. island and walk-in pantry.
Location not available
Exterior Features
- Style Traditional
- Construction Traditional
- Siding Fiber Cement
- Exterior Lawn Maintenance
- Roof Architectural Shingle
- Garage Yes
- Garage Description Attached Garage,Driveway,Garage - 2 Car,Garage Door Opener
- Water City Water
- Sewer City Sewer
- Lot Dimensions 56x143
- Lot Description Open/Cleared
Interior Features
- Heating Central Air,Multizone A/C,MultiZone Heat,Natural Gas
- Cooling Central Air,Multizone A/C,MultiZone Heat,Natural Gas
- Fireplaces Yes
- Fireplaces Description FAMILYRM,Gas Logs,Gas Vented
- Year Built 2019
Neighborhood & Schools
- Subdivision The Conservancy at McLean
- Elementary School New Hope
- Middle School Cramerton
- High School South Point (NC)


 All information is deemed reliable but not guaranteed accurate. Such Information being provided is for consumers' personal, non-commercial use and may not be used for any purpose other than to identify prospective properties consumers may be interested in purchasing.
All information is deemed reliable but not guaranteed accurate. Such Information being provided is for consumers' personal, non-commercial use and may not be used for any purpose other than to identify prospective properties consumers may be interested in purchasing.