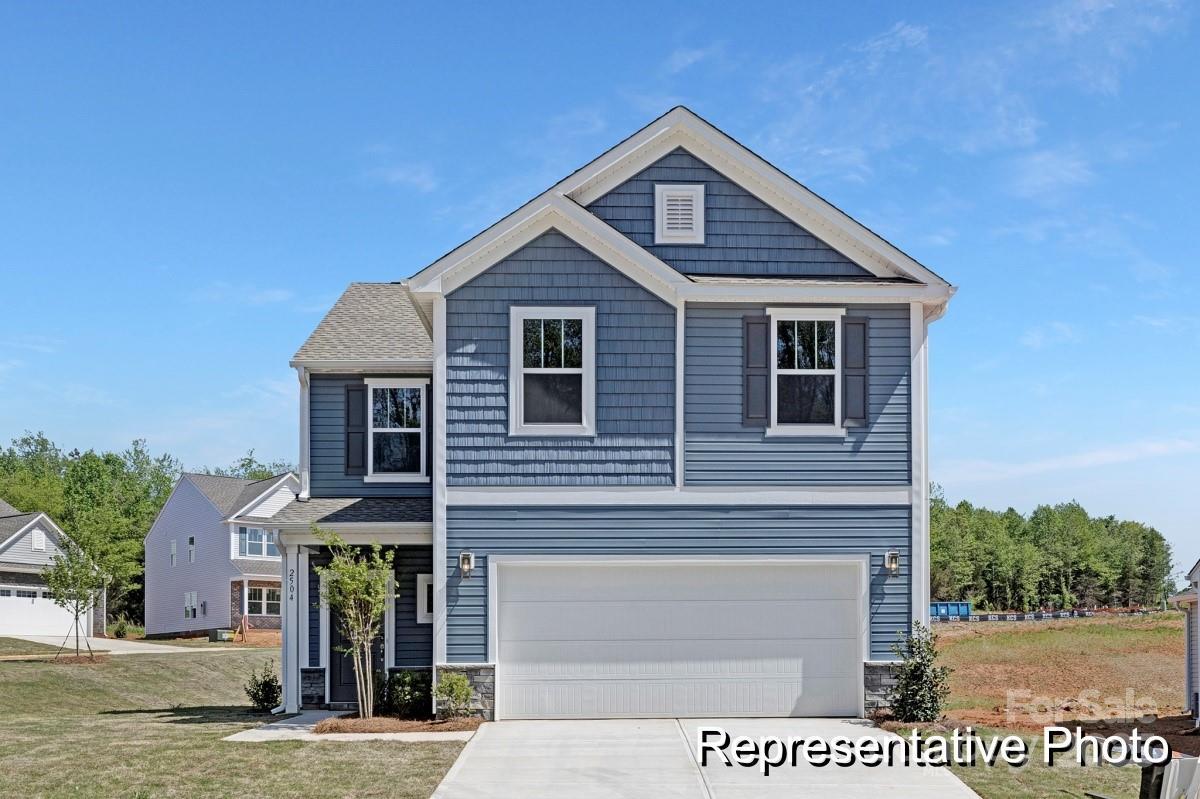215 tillery lane
Mount Gilead, NC 27306
3 BEDS 2-Full 1-Half BATHS
0.21 AC LOTResidential - Single Family

Bedrooms 3
Total Baths 3
Full Baths 2
Acreage 0.215
Status Off Market
MLS # 4252795
County Montgomery
More Info
Category Residential - Single Family
Status Off Market
Acreage 0.215
MLS # 4252795
County Montgomery
Proposed semi-custom construction in Tillery Tradition! The TA1800 offers 1,843 sq ft of thoughtfully designed space with 3 bedrooms and 2.5 baths. This open-concept layout features a spacious Great Room and Dining Area —ideal for entertaining or daily living. The first floor includes a large 2-car garage, covered porch, walk-in pantry, and optional upgrades like a screened porch or fireplace. Upstairs, a versatile loft complements two secondary bedrooms and a full bath. The elegant Primary Suite includes a spacious bath with customizable layouts. Located in a lakeside community with optional golf membership, clubhouse access, and nearby boating, fishing, and scenic Lake Tillery views. Estimated completion in 8–11 months. Golf membership requires a separate fee.
Location not available
Exterior Features
- Style Other
- Construction Single Family Residence
- Siding Brick Partial, Stone, Vinyl
- Roof Shingle
- Garage Yes
- Garage Description Driveway, Attached Garage, Garage Faces Front
- Water Public
- Sewer Public Sewer
Interior Features
- Appliances Dishwasher, Electric Range, Electric Water Heater, Microwave, Plumbed For Ice Maker
- Heating Electric, Forced Air, Heat Pump
- Cooling Central Air
- Basement Slab
- Year Built 2025
Neighborhood & Schools
- Subdivision Tillery Tradition
- Elementary School Mount Gilead
- Middle School West Montgomery
- High School Montgomery Central
Financial Information
- Parcel ID 657508892798


 All information is deemed reliable but not guaranteed accurate. Such Information being provided is for consumers' personal, non-commercial use and may not be used for any purpose other than to identify prospective properties consumers may be interested in purchasing.
All information is deemed reliable but not guaranteed accurate. Such Information being provided is for consumers' personal, non-commercial use and may not be used for any purpose other than to identify prospective properties consumers may be interested in purchasing.