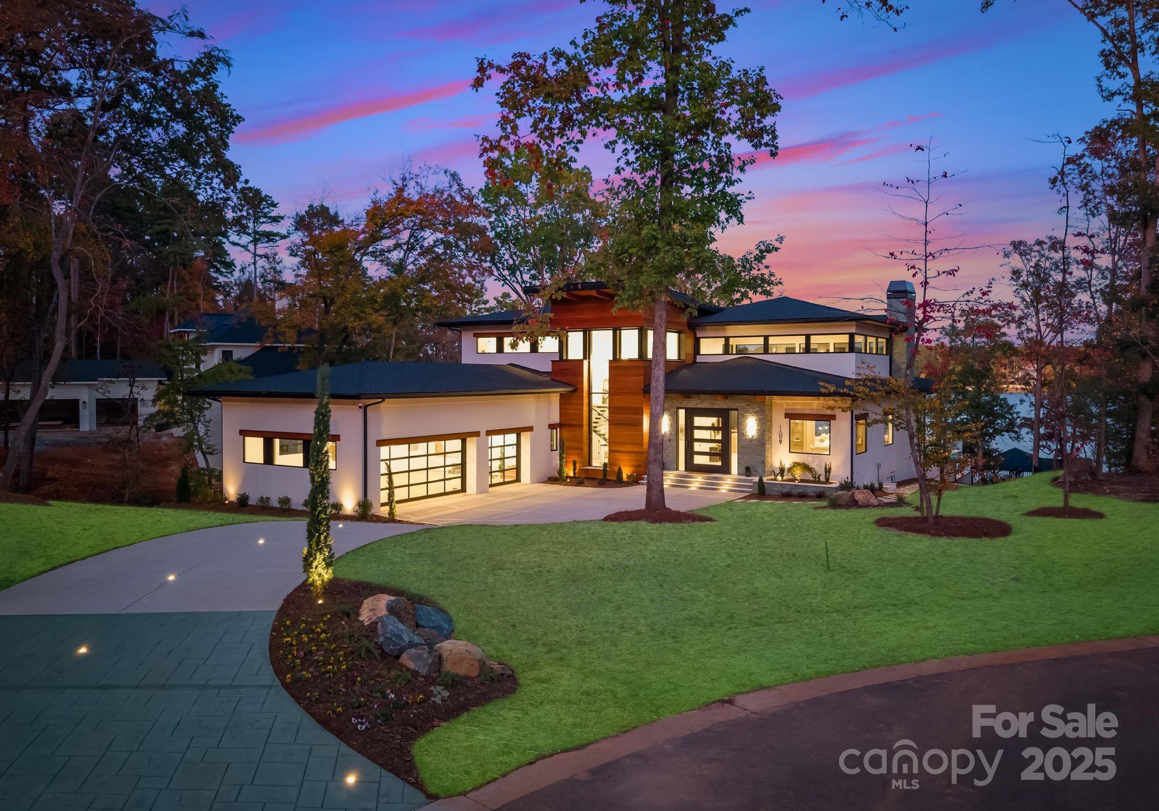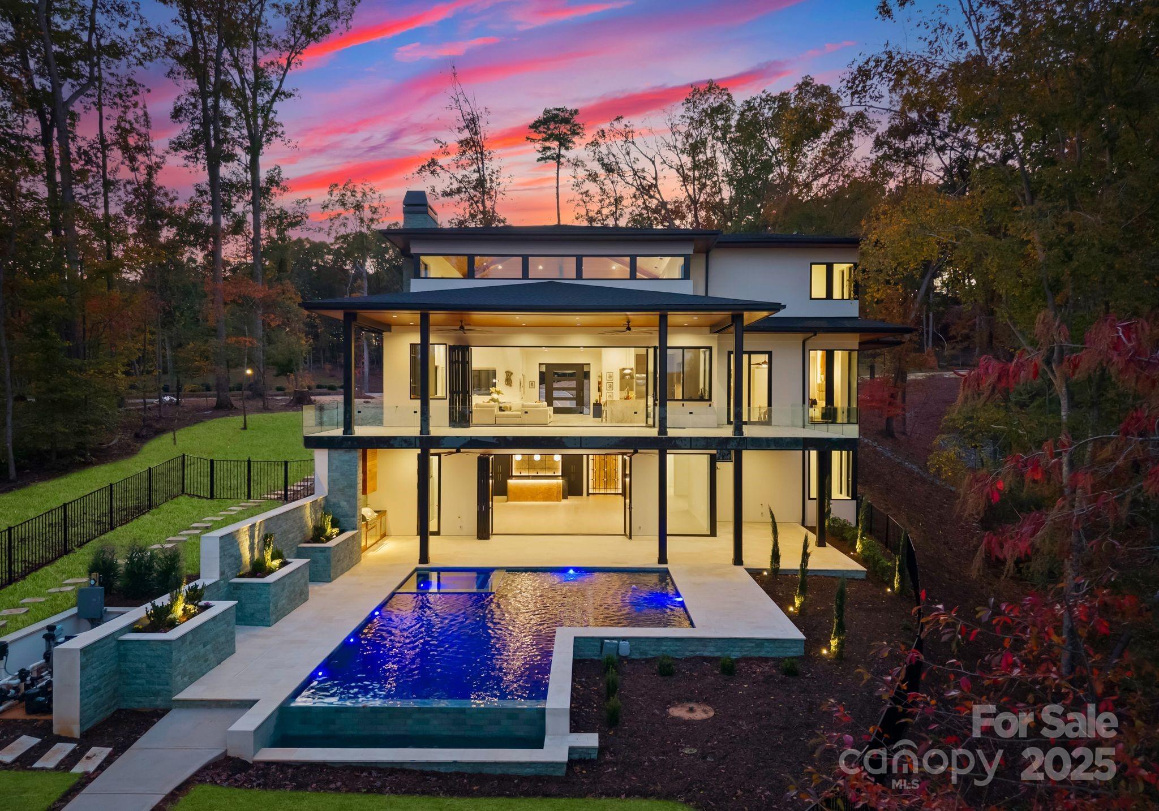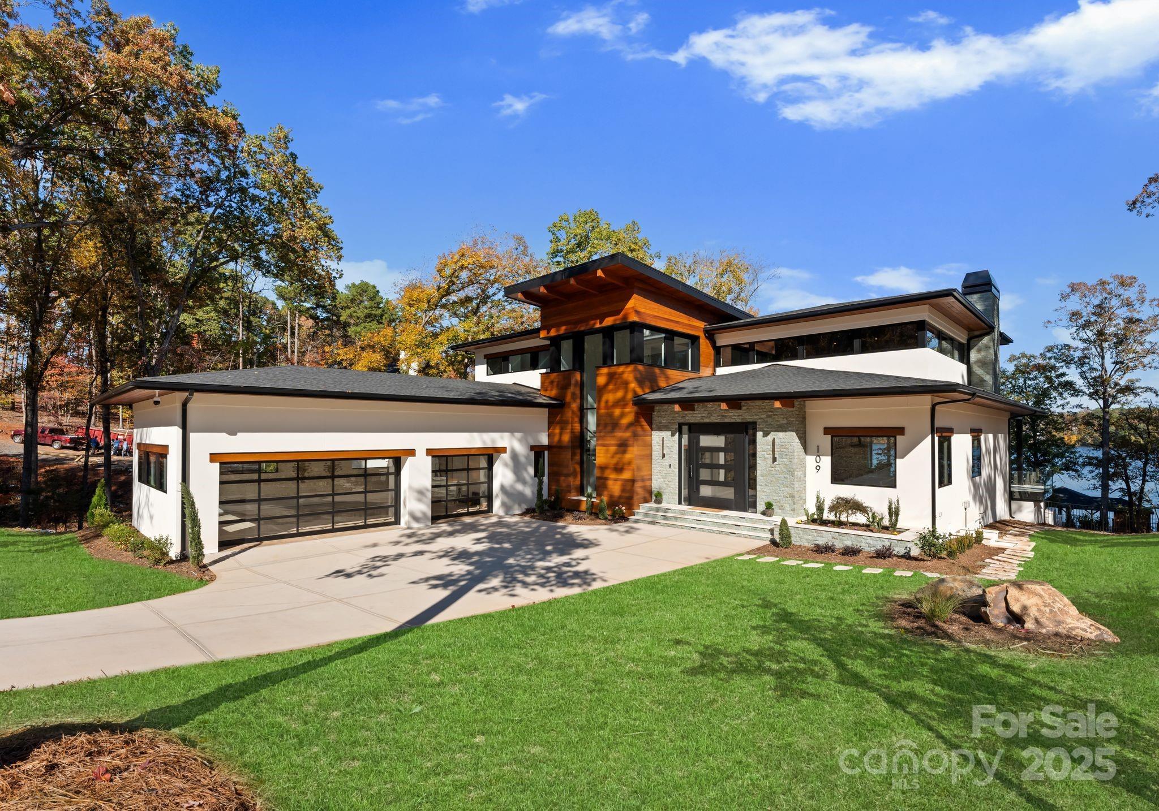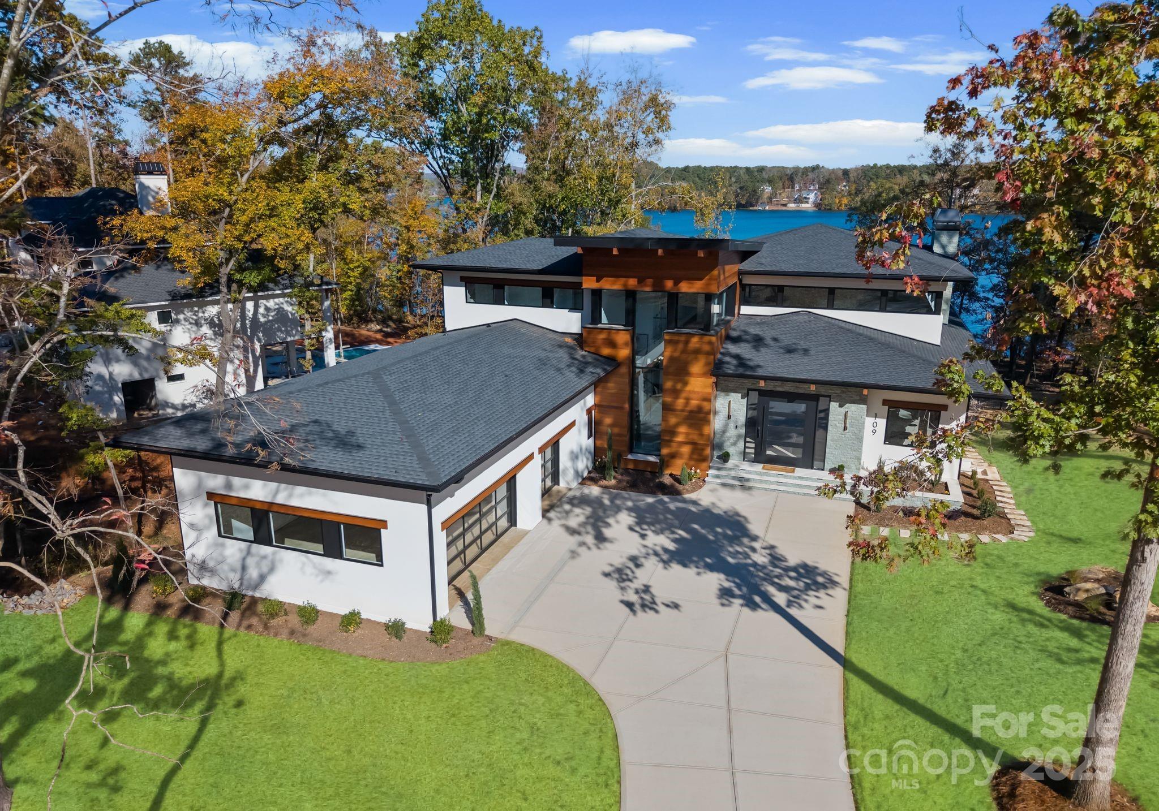Loading
Waterfront
109 tidewater court
Norwood, NC 28128
$5,250,000
6 BEDS 7 BATHS
7,940 SQFT0.95 AC LOTResidential - Single Family
Waterfront




Bedrooms 6
Total Baths 7
Full Baths 5
Square Feet 7940
Acreage 0.96
Status Pending
MLS # 4315412
County Stanly
More Info
Category Residential - Single Family
Status Pending
Square Feet 7940
Acreage 0.96
MLS # 4315412
County Stanly
Listed By: Listing Agent Andrew Patrick Parker
Giving Tree Realty - andrew@artisticnc.com
Exquisite Waterfront Masterpiece on Lake Tillery – Discover an architectural work of art on the shores of Lake Tillery. Designed and built by Artistic Contractors, one of Charlotte’s premier design/build firms, this 7,940 sq ft modern lakefront retreat embodies warmth, innovation, and serenity. Set on nearly an acre of gently sloping land beneath mature trees, this property blends natural materials with bold geometry to create one of the most extraordinary residences in the Carolinas.
Homes in the sought-after Edgewater community have consistently sold above $600 per sq ft since 2022, with a neighboring property closing in August 2025 at $672 per sq ft. Priced at only ~$660 per sq ft, this fully loaded lakefront showpiece offers unmatched design and luxury—an exceptional value for a home of this caliber.
Step through the monumental 10’ x 10’ pivot door and into the breathtaking 1,400 sq ft atrium great room—a soaring, light-filled space combining living, kitchen, and dining under a 28-foot pyramidal clerestory ceiling clad in rich imported Peruvian Cumaru wood. Supported by striking exposed steel beams, the atrium provides a grand opening through a 24-foot folding glass wall to covered terraces. This room stands among the largest and most architecturally striking private spaces in the Carolinas.
Throughout the 6-bedroom, 5.2-bath residence, form and function meet effortlessly. The chef’s kitchen features a 10’ x 6’ waterfall island, professional Monogram appliances, Miele induction cooktop, and concealed scullery. The great room’s Dimplex 74” linear fireplace anchors a dramatic wall of book-matched soft stone and carved wood panels. The floating mono-stringer staircase with glass railing and 3” white oak treads rises like a sculpture.
The primary suite is a sanctuary of peace with floor-to-ceiling glass windows offering panoramic lake views. The spa-inspired bath features a freestanding tub, 24” rain shower over a Cumaru deck floor, and spacious his-and-hers closets with custom cabinetry and ambient LED lighting.
Outdoor living exceeds expectation: over 1,700 sq ft of covered decks and terraces finished with Cumaru ceilings and imported Indonesian white Palimanan Limestone floors. Glass railings, ceiling fans, built-in speakers, and motorized screens differentiate the outdoor living from any competition. A resort-style saltwater infinity pool and spa clad in Indonesian Sukabumi stone glows in deep lagoon hues, surrounded by matching stone planters and Palimanan limestone decking. The outdoor kitchen includes a Coyote 42” grill, Cumaru hood, sink, and cabinetry for effortless entertaining.
The property’s private 1,200 sq ft dock offers two covered boat slips and a covered entertainment area overlooking the long-range views of Lake Tillery.
Additional features include all-aluminum thermally broken windows and doors with Low-E argon-filled glass, open-cell foam insulation, tankless hot water, smart surveillance and lighting systems, 200+ LED recessed can lights, and an EV-ready three-car garage. An underground irrigation system pumps directly from the lake to keep the landscape lush year-round.
Every element—wood, steel, stone, and glass—was selected for beauty, durability, and emotional resonance. This is not just a house; it’s a sanctuary designed to inspire joy, peace, and creativity. Experience the art of living at 109 Tidewater Court—an extraordinary waterfront retreat where design and nature meet.
Location not available
Exterior Features
- Style Contemporary, Modern
- Construction Single Family Residence
- Siding Fiber Cement, Glass, Hard Stucco, Shingle/Shake, Stone, Stone Veneer, Wood
- Exterior Hot Tub, Gas Grill, In-Ground Hot Tub / Spa, In-Ground Irrigation, Outdoor Kitchen, Outdoor Shower
- Roof Architectural Shingle, Insulated, Steel, Wood Joists
- Garage Yes
- Garage Description Driveway, Electric Vehicle Charging Station(s), Attached Garage, Garage Door Opener, Garage Faces Side, On Street, Parking Space(s)
- Water City
- Sewer Public Sewer, Sewage Pump
- Lot Description Private, Wooded, Views, Waterfront
Interior Features
- Appliances Bar Fridge, Dishwasher, Disposal, Double Oven, Electric Cooktop, Electric Oven, ENERGY STAR Qualified Dishwasher, Exhaust Fan, Exhaust Hood, Freezer, Ice Maker, Induction Cooktop, Microwave, Plumbed For Ice Maker, Propane Water Heater, Refrigerator, Refrigerator with Ice Maker, Self Cleaning Oven, Tankless Water Heater, Wall Oven
- Heating Central, Heat Pump, Hot Water, Propane
- Cooling Ceiling Fan(s), Central Air, Electric, Heat Pump, Multi Units, Zoned
- Basement Basement, Crawl Space, Permanent, Slab
- Fireplaces 1
- Fireplaces Description Den, Electric, Family Room, Insert, Living Room
- Living Area 7,940 SQFT
- Year Built 2025
Neighborhood & Schools
- Subdivision Edgewater
- Elementary School Norwood
- Middle School South Stanly
- High School South Stanly
Financial Information
- Parcel ID 6575-01-19-8963
Additional Services
Internet Service Providers
Listing Information
Listing Provided Courtesy of Giving Tree Realty - andrew@artisticnc.com
 | Listings provided courtesy of the Canopy MLS as distributed by MLS GRID. Information is deemed reliable but is not guaranteed by MLS GRID, and that the use of the MLS GRID Data may be subject to an end user license agreement prescribed by the Member Participant's applicable MLS if any and as amended from time to time. MLS GRID may, at its discretion, require use of other disclaimers as necessary to protect Member Participant, and/or their MLS from liability. Based on information submitted to the MLS GRID as of 12/26/2025 03:52:05 UTC. All data is obtained from various sources and may not have been verified by broker or MLS GRID. Supplied Open House Information is subject to change without notice. All information should be independently reviewed and verified for accuracy. Properties may or may not be listed by the office/agent presenting the information. The Digital Millennium Copyright Act of 1998, 17 U.S.C. § 512 (the "DMCA") provides recourse for copyright owners who believe that material appearing on the Internet infringes their rights under U.S. copyright law. If you believe in good faith that any content or material made available in connection with our website or services infringes your copyright, you (or your agent) may send us a notice requesting that the content or material be removed, or access to it blocked. Notices must be sent in writing by email to DMCAnotice@MLSGrid.com. The DMCA requires that your notice of alleged copyright infringement include the following information: (1) description of the copyrighted work that is the subject of claimed infringement; (2) description of the alleged infringing content and information sufficient to permit us to locate the content; (3) contact information for you, including your address, telephone number and email address; (4) a statement by you that you have a good faith belief that the content in the manner complained of is not authorized by the copyright owner, or its agent, or by the operation of any law; (5) a statement by you, signed under penalty of perjury, that the information in the notification is accurate and that you have the authority to enforce the copyrights that are claimed to be infringed; and (6) a physical or electronic signature of the copyright owner or a person authorized to act on the copyright owner's behalf. Failure to include all of the above information may result in the delay of the processing of your complaint. © 2025 Canopy MLS, Inc. |
Listing data is current as of 12/26/2025.


 All information is deemed reliable but not guaranteed accurate. Such Information being provided is for consumers' personal, non-commercial use and may not be used for any purpose other than to identify prospective properties consumers may be interested in purchasing.
All information is deemed reliable but not guaranteed accurate. Such Information being provided is for consumers' personal, non-commercial use and may not be used for any purpose other than to identify prospective properties consumers may be interested in purchasing.