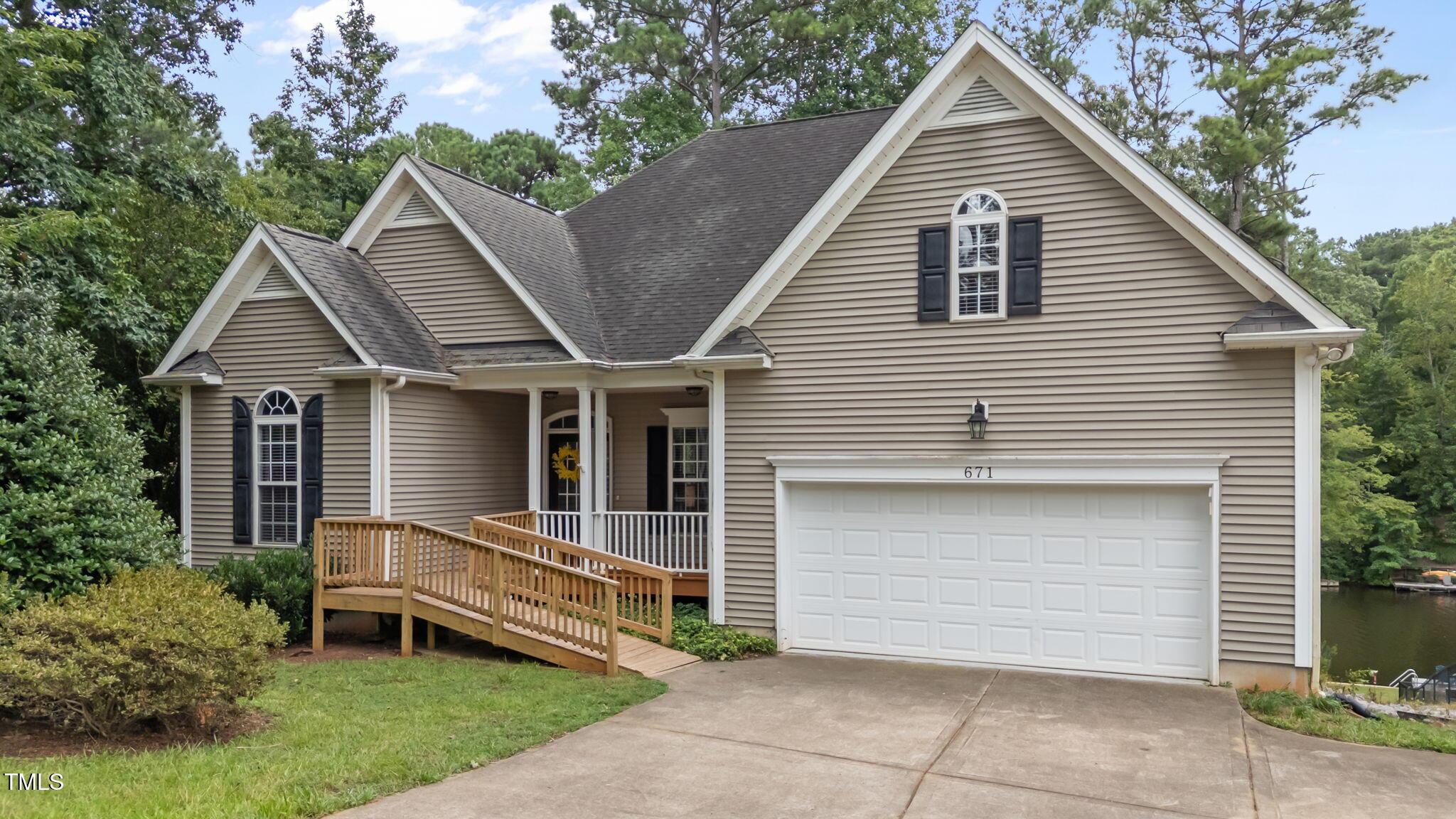671 sagamore drive
Louisburg, NC 27549
3 BEDS 3-Full 1-Half BATHS
0.5 AC LOTResidential - Single Family

Bedrooms 3
Total Baths 4
Full Baths 3
Acreage 0.51
Status Off Market
MLS # 10114267
County Franklin
More Info
Category Residential - Single Family
Status Off Market
Acreage 0.51
MLS # 10114267
County Franklin
Live the Lake Life every day! This beautifully designed home offers a highly functional layout with three bedrooms on the main level, including a spacious primary suite featuring a screened-in porch with serene lake views. Enjoy open-concept living with a sun-filled living room that flows onto a large deck, perfect for entertaining. The kitchen includes a cozy breakfast area plus a formal dining room for larger gatherings.
A walk-up Bonus room adds flexible space, while the partially finished basement features a Recreation room with pool table and wet bar! There's also an additional Bonus room, and unfinished areas that are ideal for a Workshop, hobby space, or ample storage.
Outdoors, the fenced backyard leads to a private dock, covered boathouse with a boat lift, making lake days effortless. Additional upgrades include fresh interior paint, hardwood floors, whole-home generator, and the Kitchen refrigerator is included!
Located in a gated community with top-notch amenities, including beaches, boating, fishing, Pickleball, and access to The River Golf Club, a professional 18-hole course. Two golf memberships included with ownership. This is the lakefront lifestyle you've been waiting for!
Location not available
Exterior Features
- Style Traditional, Transitional
- Construction Single Family
- Exterior Balcony, Dock, Fenced Yard, Garden, Rain Gutters
- Roof Shingle
- Garage Yes
- Garage Description Garage
- Water Public
- Sewer Septic Tank
- Lot Description Waterfront
Interior Features
- Appliances Dishwasher, Electric Range, Electric Water Heater, Microwave, Refrigerator
- Heating Central, Heat Pump, Zoned
- Cooling Ceiling Fan(s), Central Air, Heat Pump, Zoned
- Basement Daylight, Exterior Entry, Heated, Partially Finished, Unfinished, Walk-Out Access, Walk-Up Access, Workshop
- Fireplaces 1
- Fireplaces Description Gas, Living Room
- Year Built 2004
Neighborhood & Schools
- Subdivision Lake Royale
- Elementary School Franklin - Ed Best
- Middle School Franklin - Bunn
- High School Franklin - Bunn
Financial Information
- Parcel ID 022151


 All information is deemed reliable but not guaranteed accurate. Such Information being provided is for consumers' personal, non-commercial use and may not be used for any purpose other than to identify prospective properties consumers may be interested in purchasing.
All information is deemed reliable but not guaranteed accurate. Such Information being provided is for consumers' personal, non-commercial use and may not be used for any purpose other than to identify prospective properties consumers may be interested in purchasing.