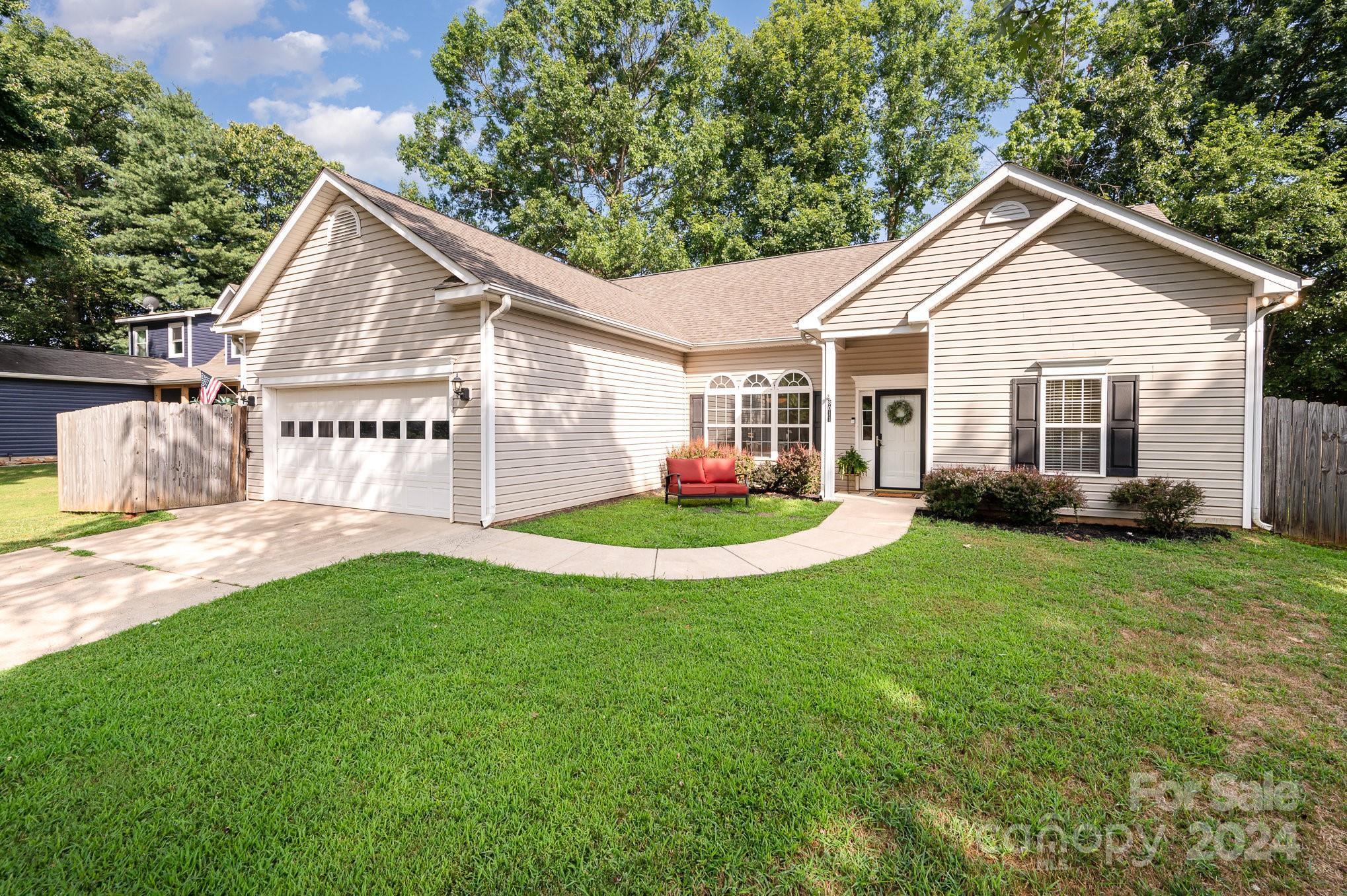8011 maxwelton drive
Huntersville, NC 28078
3 BEDS 2-Full BATHS
0.27 AC LOTResidential - Single Family

Bedrooms 3
Total Baths 2
Full Baths 2
Acreage 0.27
Status Off Market
MLS # 4150534
County Mecklenburg
More Info
Category Residential - Single Family
Status Off Market
Acreage 0.27
MLS # 4150534
County Mecklenburg
LOCATION, LOCATION, LOCATION!! - FRESH PAINT!! RANCH walkable to Birkdale (.08 of a mile). Open floor plan with 10' ceilings in the main open living area (canned lighting has been added to this whole space) Crown molding throughout the home with the exception of the laundry room. Spacious great room including fireplace with gas logs.. Kitchen features stainless steel appliances (dishwasher recently replaced) and pantry. Sunny breakfast area overlooks the private fenced in backyard with a covered outdoor kitchen, fire pit and large patio that is perfect for entertaining!! The master bath has a dual vanity, granite counter tops, tile shower and separate soaking tub. The closet has been updated with a beautiful closet system by Impeccable Closets. This home also features a split bedroom floor plan. Great Huntersville location!! Close to schools, parks & Lake Norman. Easy walk to shopping, entertainment and dining as well as easy access to I-77. A must see!!
Location not available
Exterior Features
- Style Ranch
- Construction Single Family Residence
- Siding Vinyl
- Exterior Fire Pit, Gas Grill, Outdoor Kitchen
- Roof Shingle
- Garage Yes
- Garage Description Attached Garage, Garage Faces Front, Parking Space(s), Other - See Remarks
- Water City
- Sewer Public Sewer
- Lot Description Level, Private
Interior Features
- Appliances Dishwasher, Disposal, Electric Oven, Gas Range, Gas Water Heater, Microwave, Plumbed For Ice Maker, Refrigerator
- Heating Forced Air, Natural Gas
- Cooling Ceiling Fan(s), Central Air
- Basement Slab
- Fireplaces 1
- Fireplaces Description Family Room, Fire Pit, Gas Log, Gas Starter
- Year Built 2001
Neighborhood & Schools
- Subdivision Norman Shores
- Elementary School Grand Oak
- Middle School Francis Bradley
- High School Hopewell
Financial Information
- Parcel ID 009-211-43
- Zoning GR


 All information is deemed reliable but not guaranteed accurate. Such Information being provided is for consumers' personal, non-commercial use and may not be used for any purpose other than to identify prospective properties consumers may be interested in purchasing.
All information is deemed reliable but not guaranteed accurate. Such Information being provided is for consumers' personal, non-commercial use and may not be used for any purpose other than to identify prospective properties consumers may be interested in purchasing.