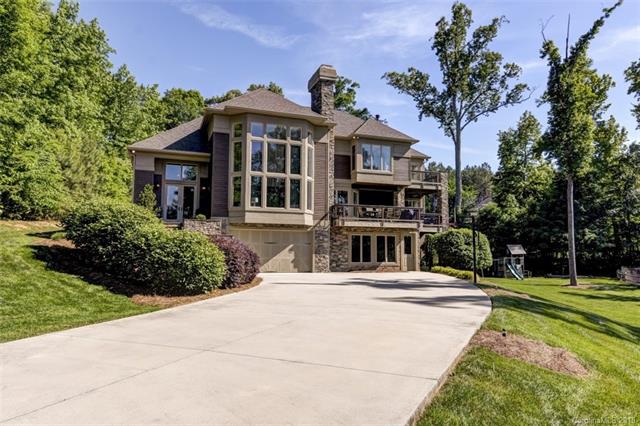556 big indian loop
Mooresville, NC 28117
4 BEDS 3-Full 1-Half BATHS
1 AC LOTSingle Family - 2 Story/Basement

Bedrooms 4
Total Baths 4
Full Baths 3
Acreage 1
Status Off Market
MLS # 3395566
County Iredell
More Info
Category Single Family - 2 Story/Basement
Status Off Market
Acreage 1
MLS # 3395566
County Iredell
10k in updates in the last 2 weeks! Fresh neutral paint throughout and refinished wood floors! Finish the basement and get a total of 4430 SQ FT. Custom, Gorgeous and Unique! Year Round Lake Views! Large open floorplan, gorgeous exotic hardwood floors, two story great room w/fireplace, oversized master suite and unfinished walk out basement. Large kitchen with SS appliances, beautiful cabinetry, and a breakfast bar. Special touches throughout. Entertain or relax on one of the multiple patios or by the specially designed and expansive outdoor areas. Pool plans are also available. This truly is a one of a kind masterpiece. A MUST SEE!
Location not available
Exterior Features
- Style Transitional
- Construction Transitional
- Siding Cedar Shake, Hard Stucco, Stone, Wood
- Exterior Fenced Yard, Fire pit, In-Ground Irrigation, Patio, Terrace
- Roof Architectural Shingle
- Garage Yes
- Garage Description Basement,Garage - 2 Car,Garage Door Opener,Keypad Entry
- Water Well
- Sewer Septic Tank
- Lot Dimensions 219.87x194.89x200x278.94
- Lot Description Sloping, Views, Water view
Interior Features
- Heating Electric Hot Air,Heat Pump - AC,Heat Pump - Heat
- Cooling Electric Hot Air,Heat Pump - AC,Heat Pump - Heat
- Basement Basement
- Fireplaces Yes
- Fireplaces Description Gas Logs,Great Room,Master Bedroom
- Year Built 2006
Neighborhood & Schools
- Subdivision Indian Forest
- Elementary School Lakeshore
- Middle School Lakeshore
- High School Lake Norman
Financial Information
Listing Information
Properties displayed may be listed or sold by various participants in the MLS.


 All information is deemed reliable but not guaranteed accurate. Such Information being provided is for consumers' personal, non-commercial use and may not be used for any purpose other than to identify prospective properties consumers may be interested in purchasing.
All information is deemed reliable but not guaranteed accurate. Such Information being provided is for consumers' personal, non-commercial use and may not be used for any purpose other than to identify prospective properties consumers may be interested in purchasing.