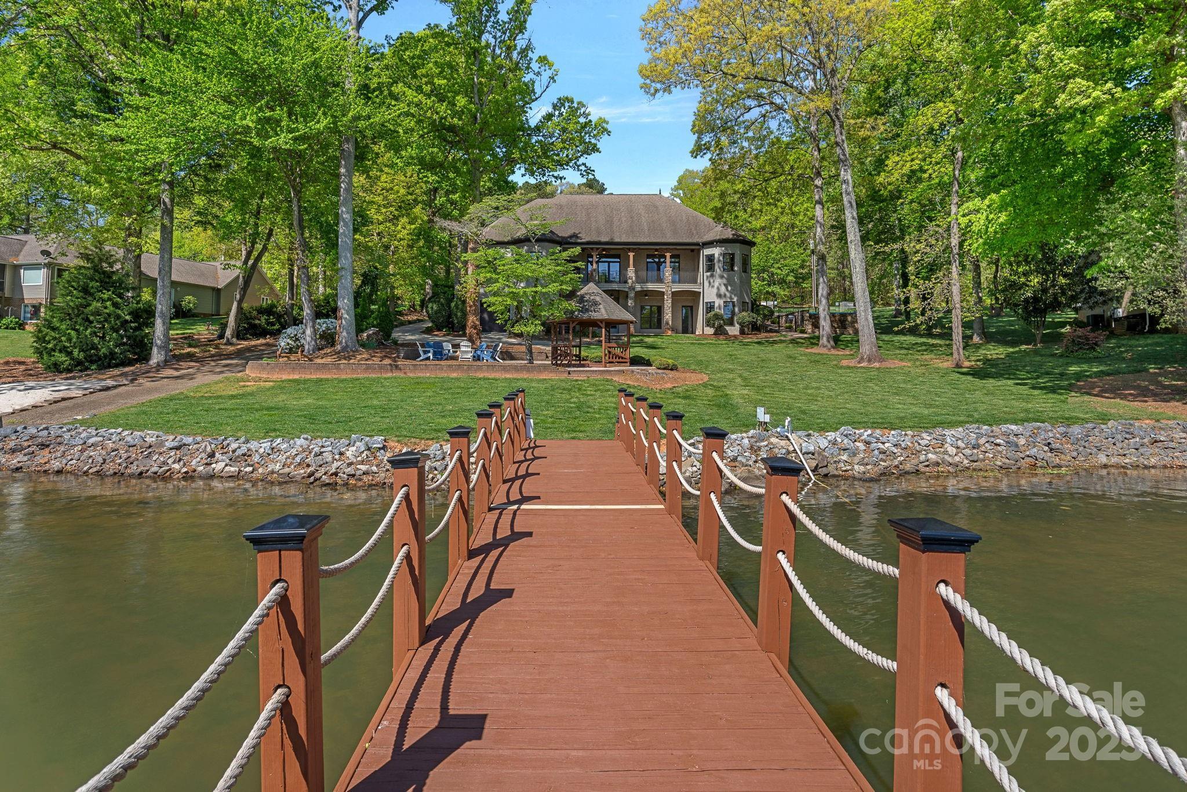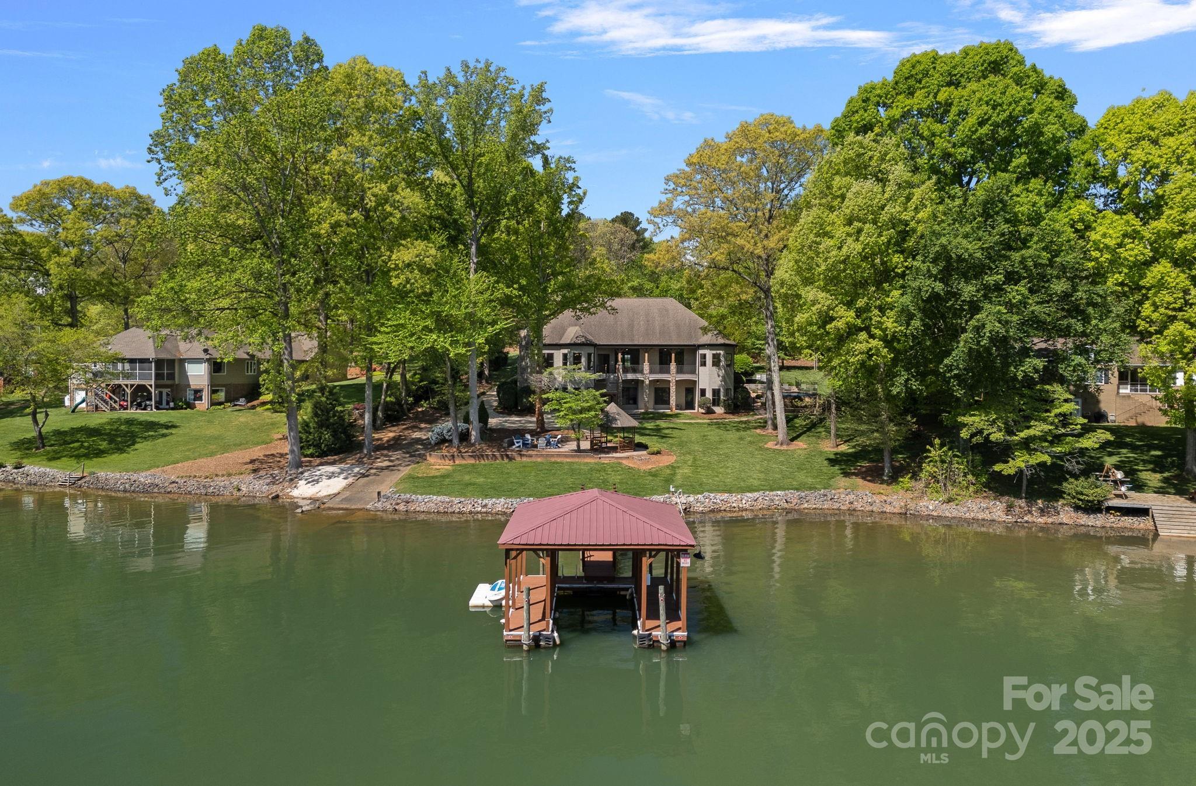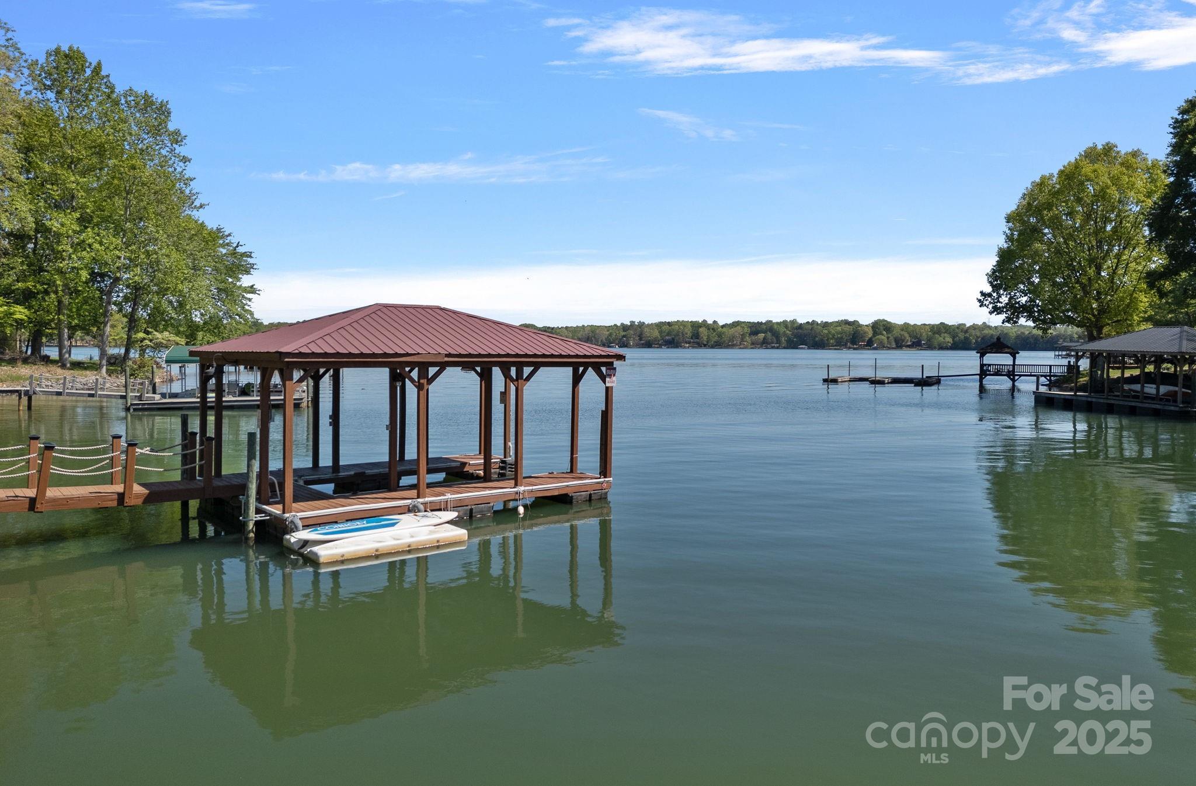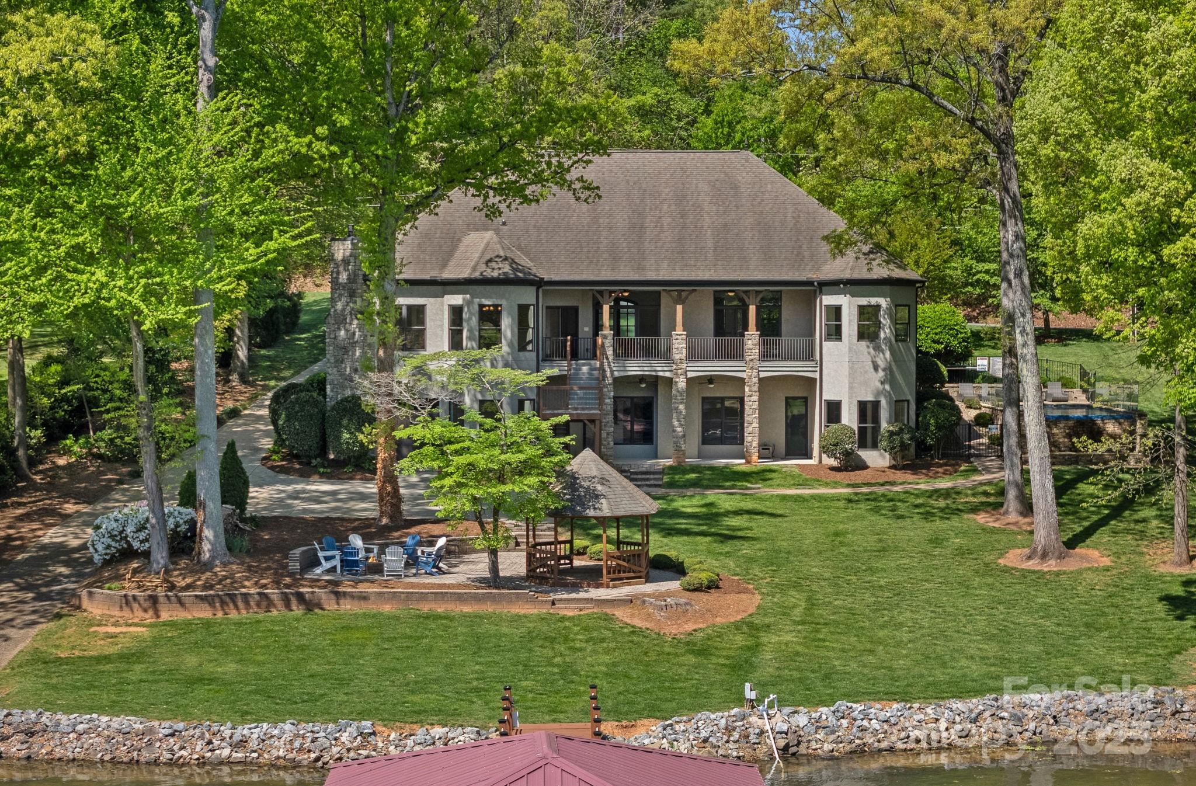Loading
Waterfront
4786 heather lane
Denver, NC 28037
$2,495,000
4 BEDS 5 BATHS
5,353 SQFT0.73 AC LOTResidential - Single Family
Waterfront




Bedrooms 4
Total Baths 5
Full Baths 4
Square Feet 5353
Acreage 0.73
Status Active
MLS # 4224654
County Catawba
More Info
Category Residential - Single Family
Status Active
Square Feet 5353
Acreage 0.73
MLS # 4224654
County Catawba
Listed By: Listing Agent Chelsea Pegram Hill
Southern Charm Realty & Retreats INC - Chelsea@SoCharm.com
Beautiful, waterfront home with over 106' of shoreline, situated on a tranquil deepwater cove. Open-concept living leads you to a large wrap-around covered balcony equipped with ceiling fans for added outdoor comfort; or take a dip & soak up the sun in the peaceful infinity pool with hot tub overlooking Lake Norman. Enjoy meal-prep in the gourmet, eat-in kitchen with double-oven, gas cooktop, & lake views, open to the family room with gas fireplace. Retreat to the main level primary suite featuring balcony access & a large ensuite with garden tub. A guest bedroom, huge laundry room, mud room, den/office complete the main level. The Lower level features a second primary suite & additional guest bedroom, bonus room, second laundry room, custom-built bar, & flex room! Also featuring a lake-level garage off the basement, perfect for lake toys and/or yard tools. Newly painted interior (walls/trim/windows), new kitchen countertops. An impressive lake-front home where you can live/work/play!
Location not available
Exterior Features
- Construction Single Family Residence
- Siding Hard Stucco, Stone
- Exterior Fire Pit, In-Ground Irrigation
- Garage Yes
- Garage Description Driveway, Attached Garage, Garage Door Opener, Keypad Entry
- Water Well
- Sewer Septic Installed
- Lot Description Waterfront
Interior Features
- Appliances Convection Oven, Dishwasher, Disposal, Double Oven, Gas Cooktop, Gas Water Heater, Microwave, Refrigerator, Self Cleaning Oven, Wall Oven
- Heating Heat Pump, Zoned
- Cooling Ceiling Fan(s), Central Air, Zoned
- Basement Basement
- Fireplaces 1
- Fireplaces Description Den, Fire Pit, Gas Log, Great Room
- Living Area 5,353 SQFT
- Year Built 2007
Neighborhood & Schools
- Subdivision None
- Elementary School Sherrills Ford
- Middle School Mills Creek
- High School Bandys
Financial Information
- Parcel ID 4606013587950000
Additional Services
Internet Service Providers
Listing Information
Listing Provided Courtesy of Southern Charm Realty & Retreats INC - Chelsea@SoCharm.com
 | Listings provided courtesy of the Canopy MLS as distributed by MLS GRID. Information is deemed reliable but is not guaranteed by MLS GRID, and that the use of the MLS GRID Data may be subject to an end user license agreement prescribed by the Member Participant's applicable MLS if any and as amended from time to time. MLS GRID may, at its discretion, require use of other disclaimers as necessary to protect Member Participant, and/or their MLS from liability. Based on information submitted to the MLS GRID as of 12/24/2025 04:09:11 UTC. All data is obtained from various sources and may not have been verified by broker or MLS GRID. Supplied Open House Information is subject to change without notice. All information should be independently reviewed and verified for accuracy. Properties may or may not be listed by the office/agent presenting the information. The Digital Millennium Copyright Act of 1998, 17 U.S.C. § 512 (the "DMCA") provides recourse for copyright owners who believe that material appearing on the Internet infringes their rights under U.S. copyright law. If you believe in good faith that any content or material made available in connection with our website or services infringes your copyright, you (or your agent) may send us a notice requesting that the content or material be removed, or access to it blocked. Notices must be sent in writing by email to DMCAnotice@MLSGrid.com. The DMCA requires that your notice of alleged copyright infringement include the following information: (1) description of the copyrighted work that is the subject of claimed infringement; (2) description of the alleged infringing content and information sufficient to permit us to locate the content; (3) contact information for you, including your address, telephone number and email address; (4) a statement by you that you have a good faith belief that the content in the manner complained of is not authorized by the copyright owner, or its agent, or by the operation of any law; (5) a statement by you, signed under penalty of perjury, that the information in the notification is accurate and that you have the authority to enforce the copyrights that are claimed to be infringed; and (6) a physical or electronic signature of the copyright owner or a person authorized to act on the copyright owner's behalf. Failure to include all of the above information may result in the delay of the processing of your complaint. © 2025 Canopy MLS, Inc. |
Listing data is current as of 12/24/2025.


 All information is deemed reliable but not guaranteed accurate. Such Information being provided is for consumers' personal, non-commercial use and may not be used for any purpose other than to identify prospective properties consumers may be interested in purchasing.
All information is deemed reliable but not guaranteed accurate. Such Information being provided is for consumers' personal, non-commercial use and may not be used for any purpose other than to identify prospective properties consumers may be interested in purchasing.