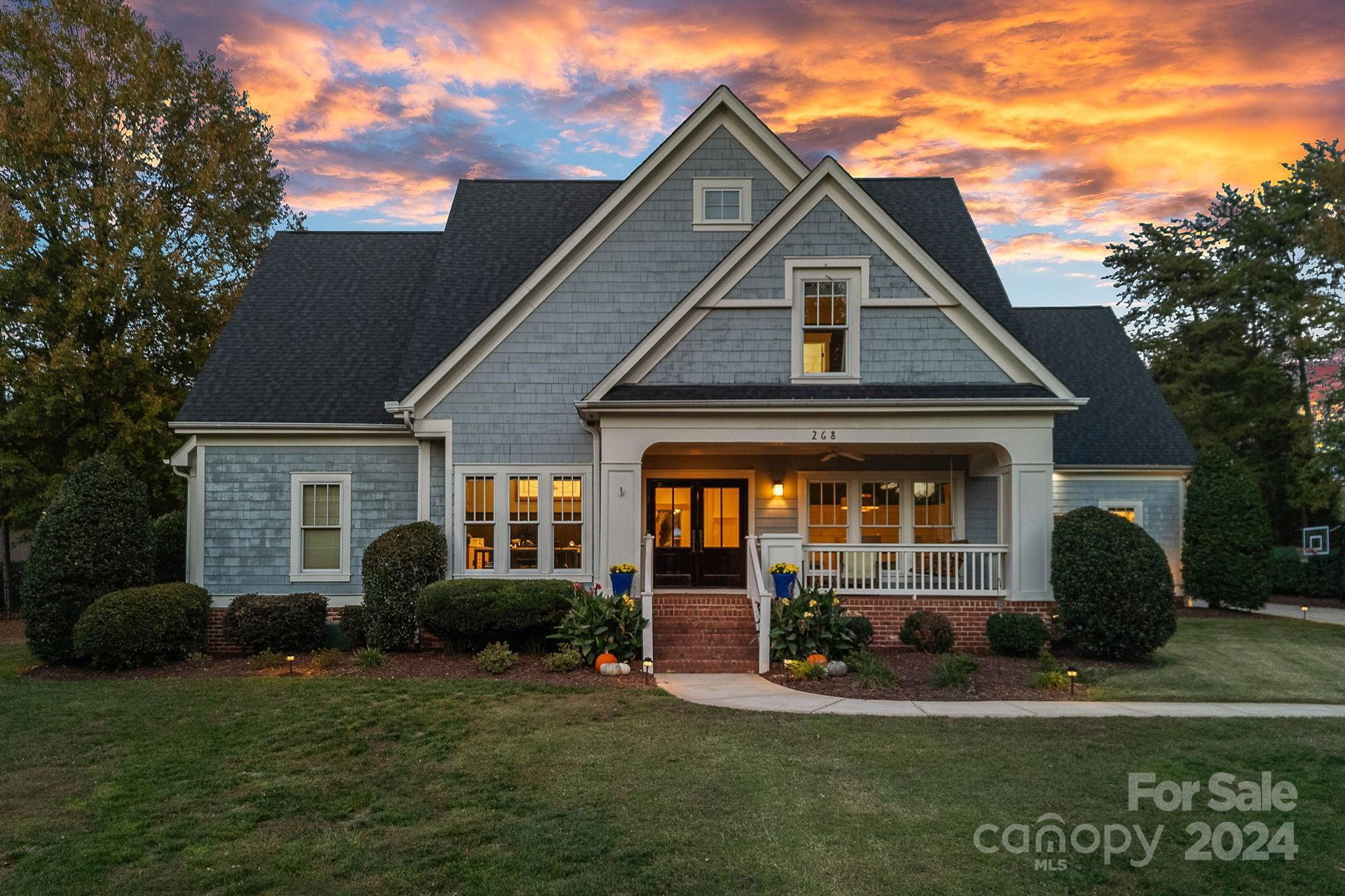268 milford circle
Mooresville, NC 28117
4 BEDS 3-Full 2-Half BATHS
0.83 AC LOTResidential - Single Family

Bedrooms 4
Total Baths 5
Full Baths 3
Acreage 0.84
Status Off Market
MLS # 4191092
County Iredell
More Info
Category Residential - Single Family
Status Off Market
Acreage 0.84
MLS # 4191092
County Iredell
Exquisite property features new custom outdoor oasis in 2023, saltwater in-ground pool w/ multiple waterfalls, a spa, sundeck, basketball hoop, 2 fire bowls, fire pit , 3 zone Sanos speakers, 2 TV areas, outdoor kitchen equipped with a grill, griddle, mini frig & trash, eat up bar. Septic moved for the pool, adding extra line for a 5th bedroom and added a new fence. The chef’s kitchen boasts a large center island, gas range, pantry w/ pull-out shelves, beverage bar with wine fridge & breakfast area. Formal dining & 2 separate offices. A tranquil primary suite - main level, tray ceilings, luxurious bath, access to back patio, huge closet, dual sinks, seperate shower & whirlpool tub. Upstairs, 3 guest rooms, 2 full baths, french door entry to 1 of 2 theater rooms. Separate living area w/ media & bonus rooms, 1/2 bath, projector & new LVP & carpet. Two drop zones, 400 AMP electrical panel, 3 car garage. Boat Slip is Pier M slip #9.
Location not available
Exterior Features
- Style Cape Cod
- Construction Single Family Residence
- Siding Cedar Shake, Fiber Cement, Wood
- Exterior Fire Pit, Hot Tub, Outdoor Kitchen, Other - See Remarks
- Roof Shingle
- Garage Yes
- Garage Description Driveway, Garage Faces Side, Keypad Entry
- Water Community Well
- Sewer Septic Installed
- Lot Description Level
Interior Features
- Appliances Bar Fridge, Dishwasher, Disposal, Electric Oven, Exhaust Hood, Filtration System, Gas Cooktop, Gas Water Heater, Microwave, Refrigerator, Refrigerator with Ice Maker, Self Cleaning Oven, Wall Oven
- Heating Heat Pump
- Cooling Central Air
- Basement Crawl Space
- Fireplaces 1
- Fireplaces Description Fire Pit, Gas Log, Great Room
- Year Built 2004
Neighborhood & Schools
- Subdivision The Point
- Elementary School Woodland Heights
- Middle School Woodland Heights
- High School Lake Norman
Financial Information
- Parcel ID 4625-91-1568.000
- Zoning R-20
Listing Information
Properties displayed may be listed or sold by various participants in the MLS.


 All information is deemed reliable but not guaranteed accurate. Such Information being provided is for consumers' personal, non-commercial use and may not be used for any purpose other than to identify prospective properties consumers may be interested in purchasing.
All information is deemed reliable but not guaranteed accurate. Such Information being provided is for consumers' personal, non-commercial use and may not be used for any purpose other than to identify prospective properties consumers may be interested in purchasing.