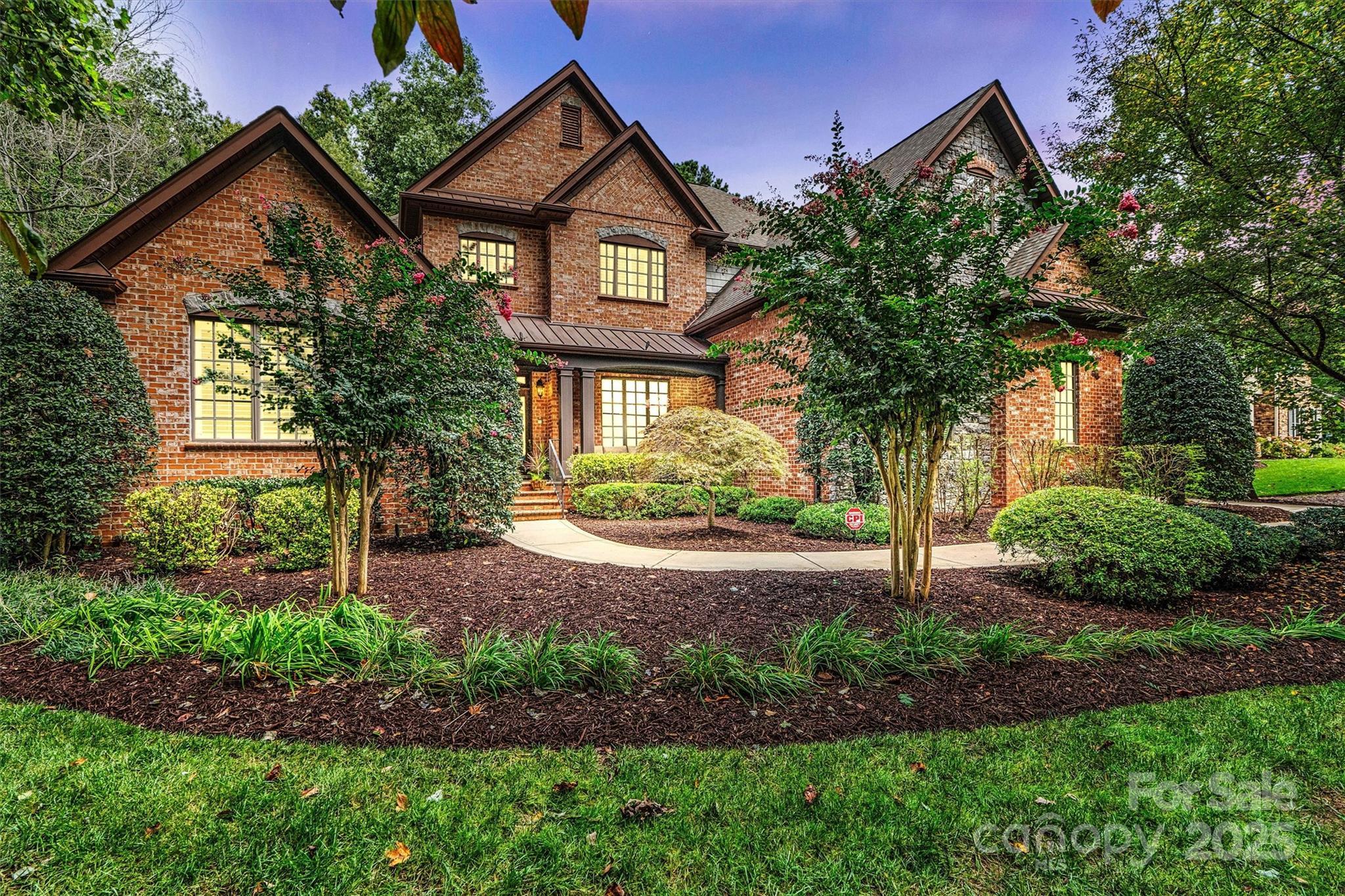139 tea olive lane
Mooresville, NC 28117
4 BEDS 4-Full 1-Half BATHS
0.62 AC LOTResidential - Single Family

Bedrooms 4
Total Baths 5
Full Baths 4
Acreage 0.63
Status Off Market
MLS # 4301046
County Iredell
More Info
Category Residential - Single Family
Status Off Market
Acreage 0.63
MLS # 4301046
County Iredell
Welcome to Bay Crossing, one of Mooresville’s most sought-after neighborhoods. This 4-bedroom, 4.5-bath, 4,611 sq. ft. BRICK estate sits on a PRIVATE 0.63-acre cul-de-sac homesite and was designed for both everyday comfort and unforgettable entertaining. Inside, no detail has been overlooked. The home showcases upgraded moldings, custom woodworking, tray and coffered ceilings, and built-ins throughout. Hardwood floors flow through the main living areas, while a total of four fireplaces - including in the Family Room, Den, Primary Suite and outdoor screened porch - add warmth and character across the property. The chef’s kitchen is the heart of the home, with a center island, double wall ovens, gas cooktop, built-in refrigerator and freezer, walk-in Pantry, granite countertops, upgraded cabinetry, coffee bar and beverage bar. The Living Room seamlessly connects to the outdoor spaces w/double french doors. The main-level Primary Suite offers a private retreat with a tray ceiling, sitting area w/fireplace, custom built-ins, plantation shutters, and a luxury bath featuring a jetted soaking tub, walk-in glass shower, dual vanities, custom closet, and private water closet. Also on the main level is a handsome Office/Study with wood floors and built-ins, a Laundry Room and a formal Dining Room with custom wainscoting. Upstairs you’ll find 3 additional bedrooms, 3 bathrooms, a large Game/Bonus room, and a second Laundry Room for convenience. The unfinished third floor walkup storage area already has plumbing and electrical in place, offering endless possibilities for future expansion. The outdoor living space is the crown jewel -featuring an inground HEATED POOL and spa surrounded by a stone terrace, fenced rear yard, and a screened porch with floor-to-ceiling stone fireplace, built-in grill, and beverage fridge. Whether hosting gatherings or enjoying quiet evenings at home, this backyard retreat is simply unmatched. Home is ELEVATOR-READY from main to second floor. Located just minutes from shopping, dining, Lake Norman and I-77, this home offers luxury, convenience, and style - a true hidden gem in Mooresville. TURNKEY-OPTION available for an additional price. Residents of Bay Crossing can enjoy scenic walks around the lake. Stumpy Creek Park offers a fishing pier, restrooms, boat launch, picnic pavilion, disc golf course, and ball fields.
Location not available
Exterior Features
- Construction Single Family Residence
- Siding Brick Full, Stone
- Exterior Gas Grill, In-Ground Hot Tub / Spa, In-Ground Irrigation, Outdoor Kitchen
- Roof Architectural Shingle
- Garage Yes
- Garage Description Driveway, Attached Garage, Garage Faces Side
- Water Well
- Sewer Septic Installed
- Lot Description Cul-De-Sac, Private
Interior Features
- Appliances Bar Fridge, Dishwasher, Disposal, Double Oven, Dryer, Freezer, Gas Cooktop, Ice Maker, Refrigerator with Ice Maker, Tankless Water Heater, Wall Oven, Washer, Washer/Dryer, Wine Refrigerator
- Heating Forced Air, Heat Pump
- Cooling Ceiling Fan(s), Central Air, Heat Pump
- Basement Crawl Space
- Fireplaces 1
- Fireplaces Description Den, Gas, Gas Log, Living Room, Outside, Primary Bedroom
- Year Built 2006
Neighborhood & Schools
- Subdivision Bay Crossing
- Elementary School Lakeshore
- Middle School Lakeshore
- High School Lake Norman
Financial Information
- Parcel ID 4639-71-6898.000
- Zoning RA


 All information is deemed reliable but not guaranteed accurate. Such Information being provided is for consumers' personal, non-commercial use and may not be used for any purpose other than to identify prospective properties consumers may be interested in purchasing.
All information is deemed reliable but not guaranteed accurate. Such Information being provided is for consumers' personal, non-commercial use and may not be used for any purpose other than to identify prospective properties consumers may be interested in purchasing.