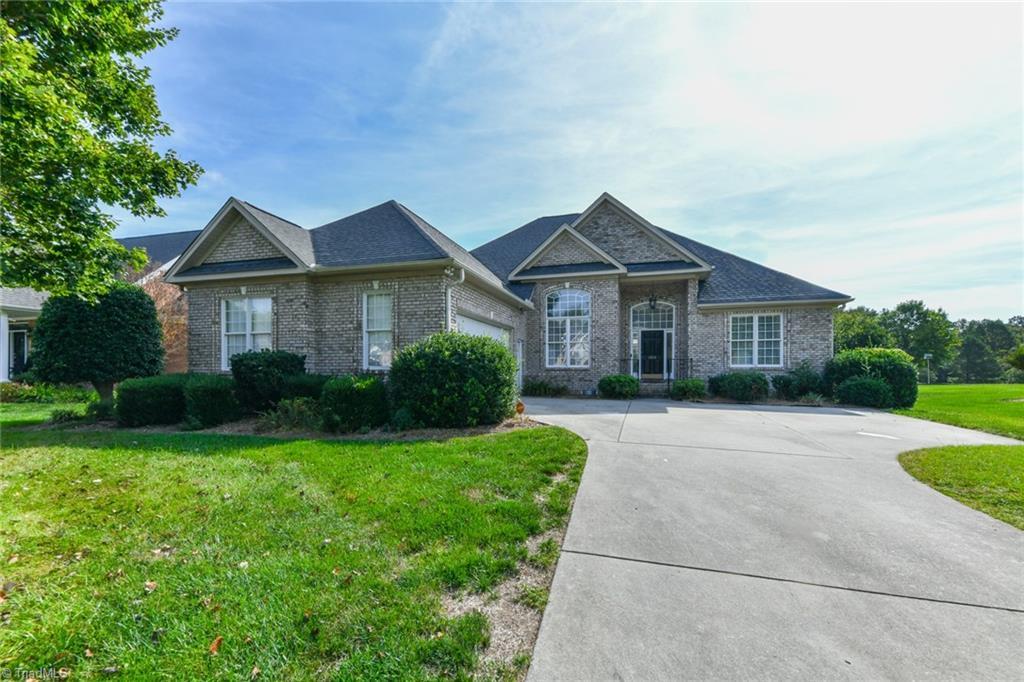1915 wake bridge drive
Whitsett, NC 27377
4 BEDS 3-Full 1-Half BATHS
0.38 AC LOTResidential - Single Family

Bedrooms 4
Total Baths 4
Full Baths 3
Acreage 0.39
Status Off Market
MLS # 1196157
County Guilford
More Info
Category Residential - Single Family
Status Off Market
Acreage 0.39
MLS # 1196157
County Guilford
The home's light brick creates the home's inviting curb appeal. This 4 Bedroom/3.5 Bathroom, open floor plan, home has an impressive entry with 20+ foot ceiling and tons of natural light. The stunning hardwood floors have been refinished. The main level primary bedroom is extra spacious with a trey ceiling and a huge walk-in closet, and the 4th bedroom is large enough to be used as a second master or bonus room with its own full bath. The deck leads to the fenced back yard for entertaining and privacy.
Location not available
Exterior Features
- Construction Single Family
- Siding Brick
- Exterior Garden
- Garage Yes
- Garage Description 2
- Water Public
- Sewer Public Sewer
- Lot Dimensions 95,176,95,177
Interior Features
- Appliances Microwave, Cooktop, Dishwasher, Gas Water Heater, Tankless Water Heater
- Heating Floor Furnace, Forced Air, Natural Gas
- Cooling Central Air
- Basement Crawl Space
- Fireplaces 1
- Year Built 2001
Neighborhood & Schools
- Subdivision Waterbury
- Elementary School Sedalia
- Middle School Eastern Guilford
- High School Eastern Guilford
Financial Information
Listing Information
Properties displayed may be listed or sold by various participants in the MLS.


 All information is deemed reliable but not guaranteed accurate. Such Information being provided is for consumers' personal, non-commercial use and may not be used for any purpose other than to identify prospective properties consumers may be interested in purchasing.
All information is deemed reliable but not guaranteed accurate. Such Information being provided is for consumers' personal, non-commercial use and may not be used for any purpose other than to identify prospective properties consumers may be interested in purchasing.