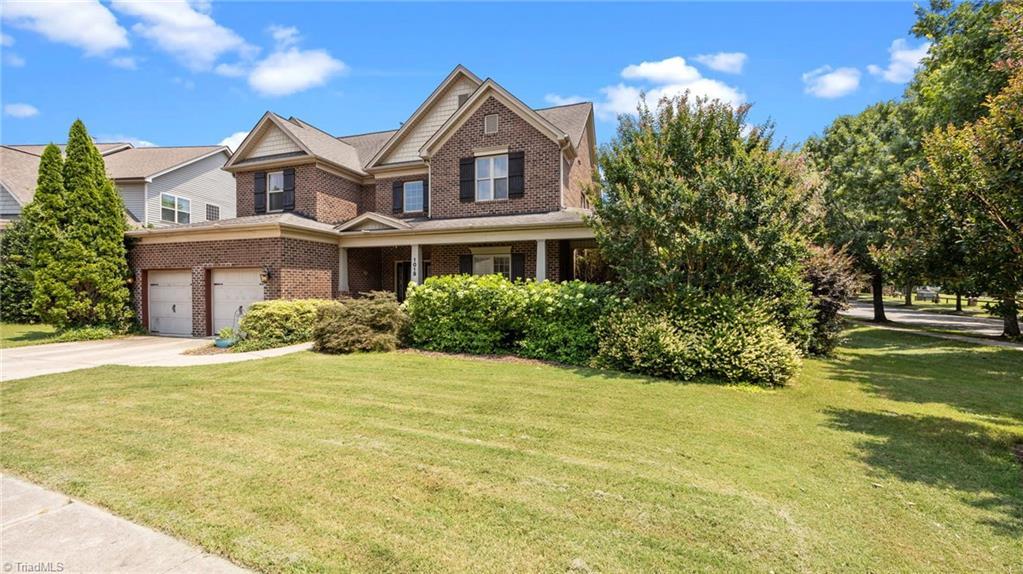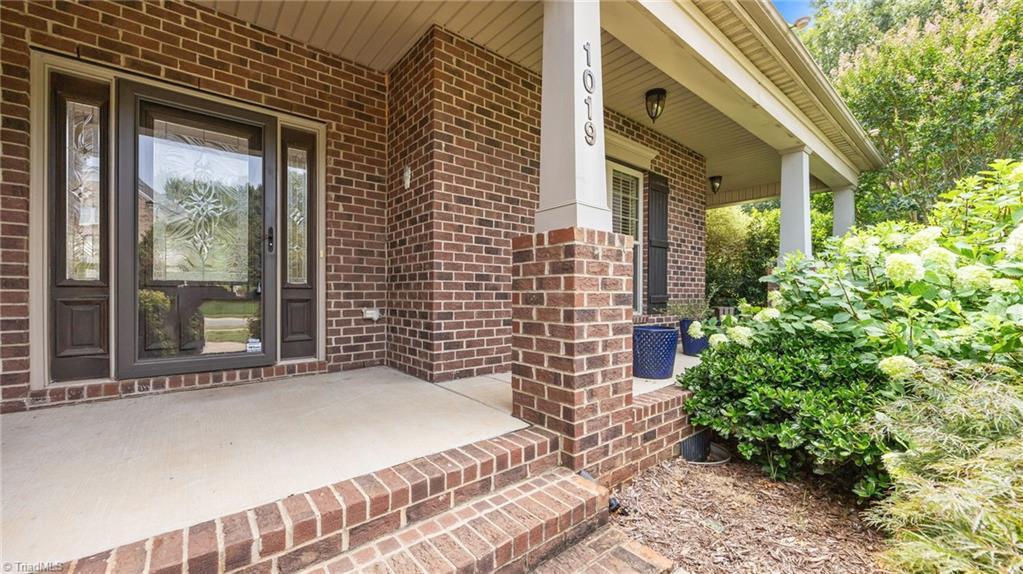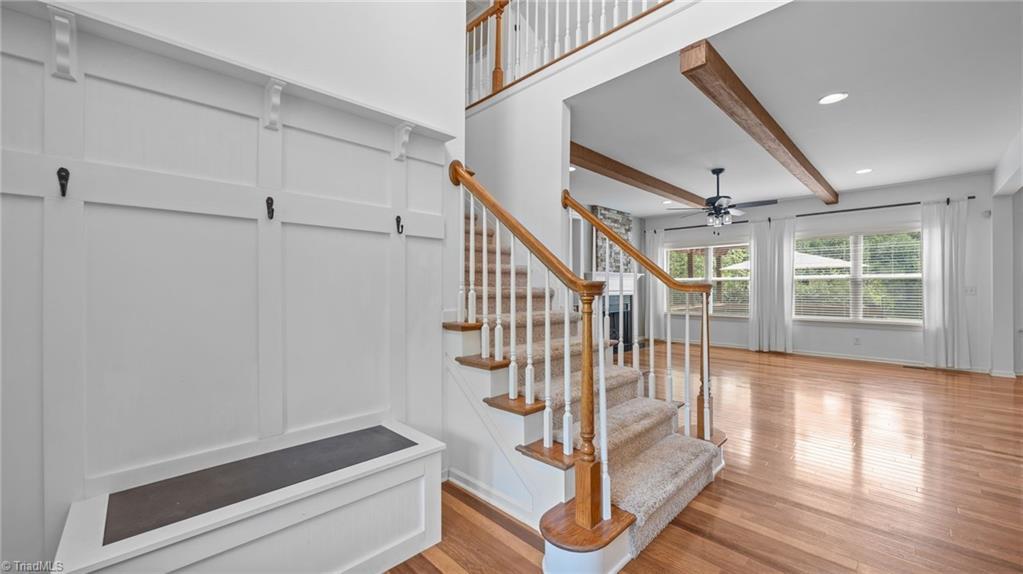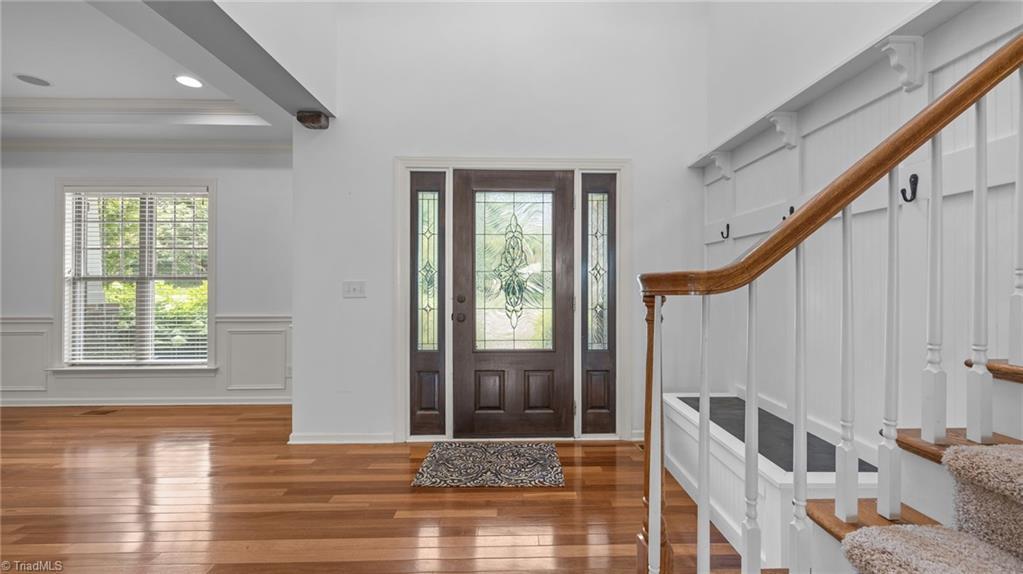Lake Homes Realty
1-866-525-34661019 falkirk drive
Burlington, NC 27215
$500,000
5 BEDS 3 BATHS
2,766 SQFT0.35 AC LOTResidential - Single Family




Bedrooms 5
Total Baths 3
Full Baths 3
Square Feet 2766
Acreage 0.357
Status Pending
MLS # 1187115
County Alamance
More Info
Category Residential - Single Family
Status Pending
Square Feet 2766
Acreage 0.357
MLS # 1187115
County Alamance
All brick home 4BR, 3BA plus bonus room. 9 feet ceilings throughout. Hardwood flooring, gas logs, built-ins, faux ceiling beams round out the open floor plan allowing the cook to be part of the action. Kitchen has tons of cabinets, pantry, granite, 5-burner gas cooktop, Profile stainless appliances, and large island perfect for bar stools. Main-level guest room with full bath and Formal dining room. Screened porch and oversized PVC deck overlooking a fully fenced private backyard retreat with fireplace, water feature, storage shed, and mature privacy landscaping. Work on projects, protect your auto, or just store your goods in your own heated and cooled garage w/separate HVAC unit. Upstairs: Large, bright primary suite retreat with trey ceiling, walk-in closet, soaking tub, separate shower. Two more bedrooms offers option to have family all on one level. Separate upstairs laundry room with sink and storage convenient to bedrooms minimizing the hauling of laundry up and down stairs.
Location not available
Exterior Features
- Style Transitional
- Construction Single Family
- Siding Brick, Cement Siding
- Garage Yes
- Garage Description 2
- Water Public
- Sewer Public Sewer
- Lot Dimensions 66.27 x 217.22 x 123.15 x 155.21
- Lot Description Corner Lot
Interior Features
- Appliances Microwave, Oven, Dishwasher, Disposal, Gas Cooktop, Electric Water Heater
- Heating Forced Air, Multiple Systems, Natural Gas
- Cooling Central Air, Multi Units
- Basement Crawl Space
- Fireplaces 1
- Living Area 2,766 SQFT
- Year Built 2008
Neighborhood & Schools
- Subdivision Mackintosh On The Lake - Stirling
- Elementary School Highland
- Middle School Turrentine
- High School Williams
Financial Information
Additional Services
Internet Service Providers
Listing Information
Listing Provided Courtesy of Keller Williams Central - (336) 227-4433
Listing data is current as of 11/25/2025.


 All information is deemed reliable but not guaranteed accurate. Such Information being provided is for consumers' personal, non-commercial use and may not be used for any purpose other than to identify prospective properties consumers may be interested in purchasing.
All information is deemed reliable but not guaranteed accurate. Such Information being provided is for consumers' personal, non-commercial use and may not be used for any purpose other than to identify prospective properties consumers may be interested in purchasing.