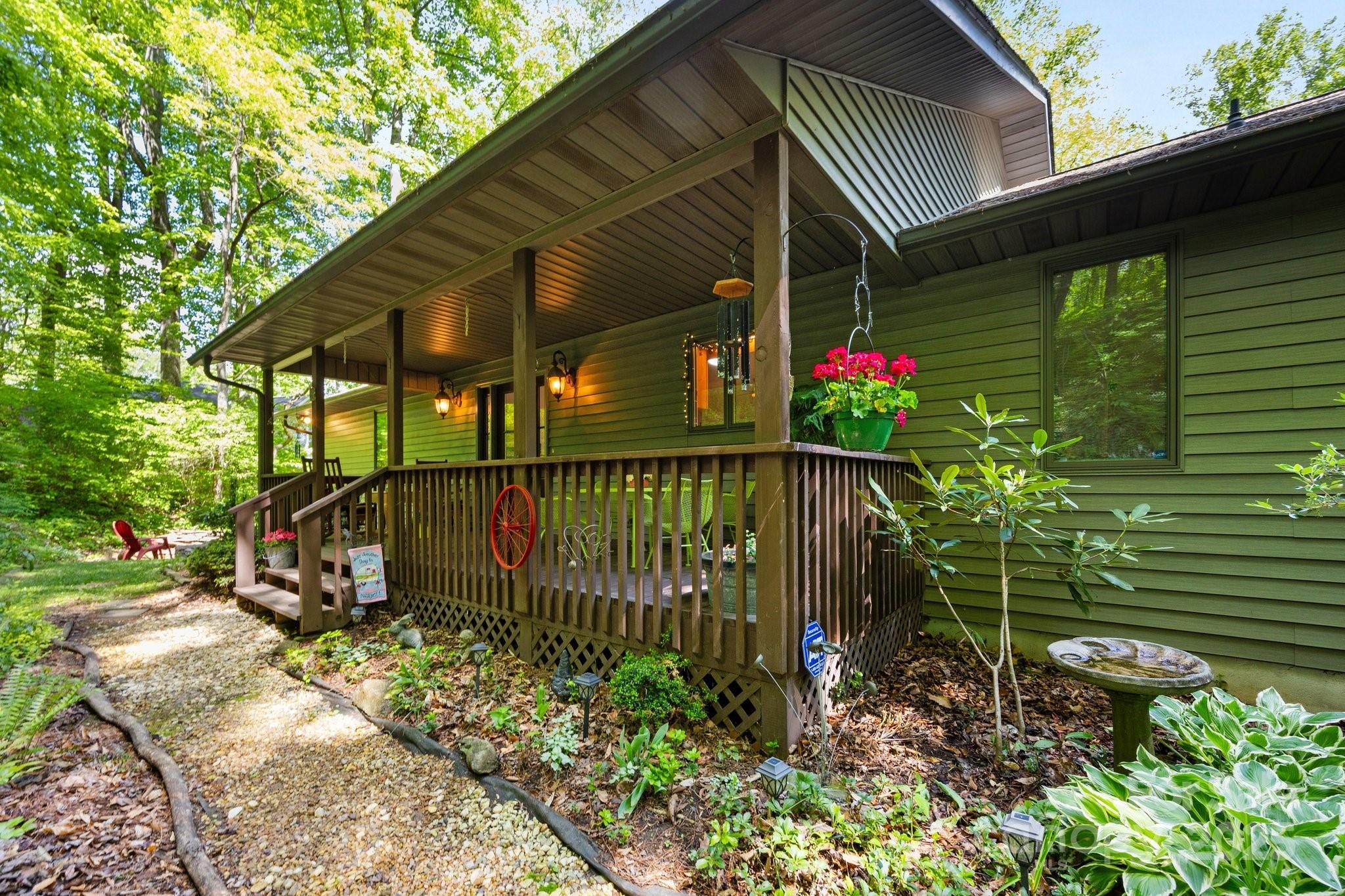81 corbin shady lane
Waynesville, NC 28785
3 BEDS 3-Full BATHS
1.35 AC LOTResidential - Single Family

Bedrooms 3
Total Baths 3
Full Baths 3
Acreage 1.35
Status Off Market
MLS # 4258297
County Haywood
More Info
Category Residential - Single Family
Status Off Market
Acreage 1.35
MLS # 4258297
County Haywood
Step into comfort and style with this beautifully maintained home featuring an open floor plan ideal for both everyday living and entertaining. The spacious kitchen is a standout with sleek quartz countertops, ample cabinetry, and a seamless flow into the dining and living areas. The main living space boasts high ceilings paired with solar tubes filling the space with abundant natural light. Enjoy the large primary suite on the main floor, with a bathroom offering a spa-like retreat with rich hickory floors, a luxurious soaking tub, tile walk-in shower, and ample storage to keep everything tidy and organized. Downstairs you will find a large family room with a full bathroom and flex recreational room that leads to the garage. Enjoy the outdoors year-round from the redone back deck, partially covered for shade and privacy—perfect for relaxing or hosting gatherings. This home combines thoughtful updates and timeless features—don’t miss the opportunity to make it yours!
Location not available
Exterior Features
- Style Contemporary
- Construction Single Family Residence
- Siding Vinyl
- Exterior Fire Pit
- Roof Shingle
- Garage Yes
- Garage Description Driveway, Attached Garage, Garage Faces Side
- Water City
- Sewer Public Sewer
Interior Features
- Appliances Dishwasher, Disposal, Electric Cooktop, Electric Oven
- Heating Heat Pump
- Cooling Heat Pump
- Basement Basement
- Fireplaces 1
- Fireplaces Description Wood Burning Stove
- Year Built 1995
Neighborhood & Schools
- Subdivision Foxfire Estates
- Elementary School Unspecified
- Middle School Unspecified
- High School Unspecified
Financial Information
- Parcel ID 8627-22-5281


 All information is deemed reliable but not guaranteed accurate. Such Information being provided is for consumers' personal, non-commercial use and may not be used for any purpose other than to identify prospective properties consumers may be interested in purchasing.
All information is deemed reliable but not guaranteed accurate. Such Information being provided is for consumers' personal, non-commercial use and may not be used for any purpose other than to identify prospective properties consumers may be interested in purchasing.