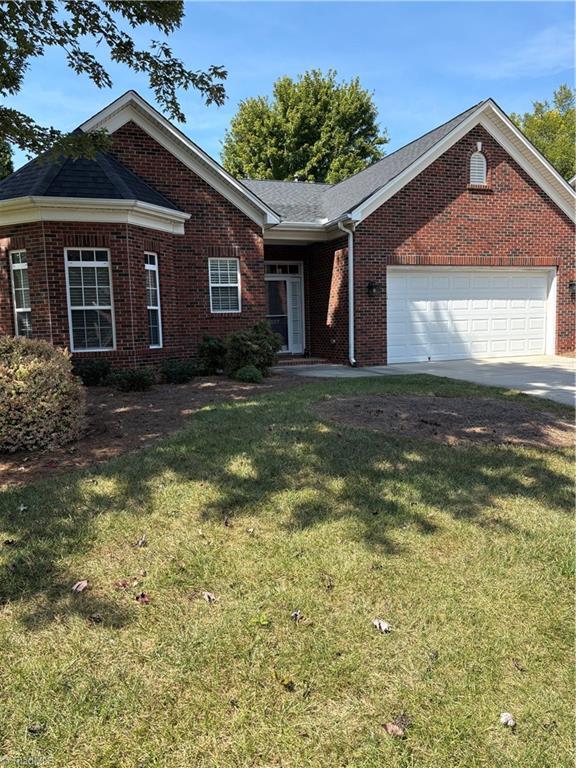5007 lake laurel court
Greensboro, NC 27455
2 BEDS 2-Full BATHS
0.33 AC LOTResidential - Single Family

Bedrooms 2
Total Baths 2
Full Baths 2
Acreage 0.33
Status Off Market
MLS # 1195391
County Guilford
More Info
Category Residential - Single Family
Status Off Market
Acreage 0.33
MLS # 1195391
County Guilford
Desireable Scottsdale floor plan featuring main level living, a gourmet kitchen with a chef's delight gas range unique, custom cabinetry, kitchen island and granite countertops. Other features include hardwood flooring, 10" ceilings, extensive crown molding and a two-car garage. This home is nestled at the end of a cul de sac in The Grande @ Lake Jeanette, where your yard is maintained, you can enjoy activities at the clubhouse and enjoy the pool and walking trails. It is convenient to the McNairy Library, shopping, resaurants and the Urban Loop. Vacant land on side of house belongs to this property. Don't let this one get away!
Location not available
Exterior Features
- Style Cottage
- Construction Single Family
- Siding Brick, Vinyl Siding
- Garage Yes
- Garage Description 2
- Water Public
- Sewer Public Sewer
- Lot Dimensions 137 x 163 x 111 x 109
- Lot Description City Lot, Cul-De-Sac
Interior Features
- Appliances Dishwasher, Gas Cooktop, Free-Standing Range, Gas Water Heater
- Heating Forced Air, Natural Gas
- Cooling Central Air
- Fireplaces 1
- Year Built 2005
Neighborhood & Schools
- Subdivision The Grande


 All information is deemed reliable but not guaranteed accurate. Such Information being provided is for consumers' personal, non-commercial use and may not be used for any purpose other than to identify prospective properties consumers may be interested in purchasing.
All information is deemed reliable but not guaranteed accurate. Such Information being provided is for consumers' personal, non-commercial use and may not be used for any purpose other than to identify prospective properties consumers may be interested in purchasing.