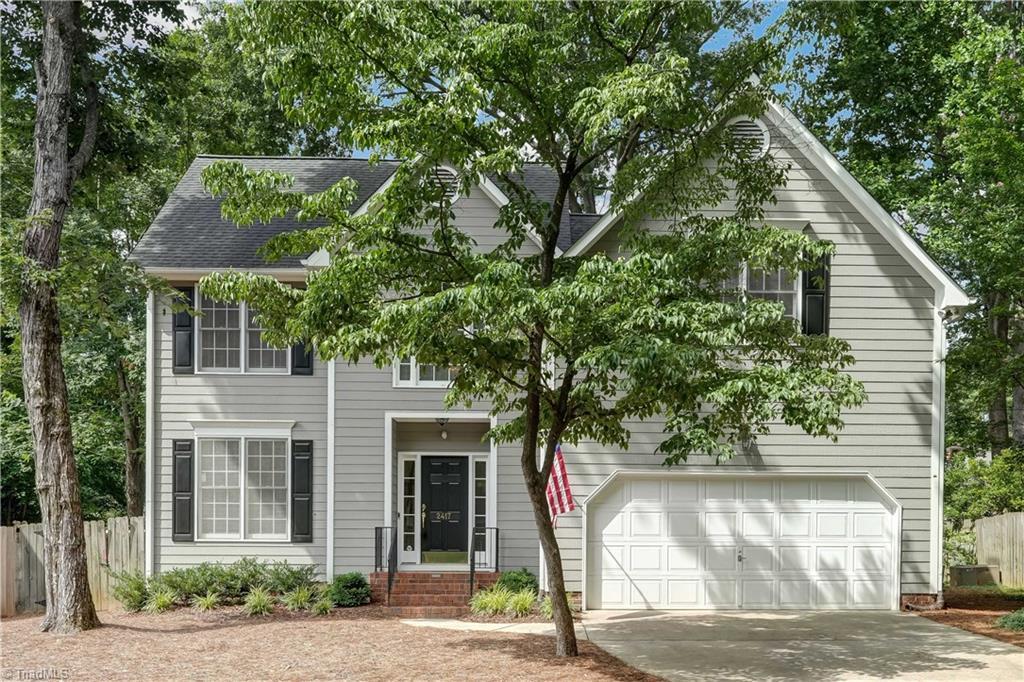2417 beaconwood drive
Greensboro, NC 27455
4 BEDS 2-Full 1-Half BATHS
0.33 AC LOTResidential - Single Family

Bedrooms 4
Total Baths 3
Full Baths 2
Acreage 0.33
Status Off Market
MLS # 1184166
County Guilford
More Info
Category Residential - Single Family
Status Off Market
Acreage 0.33
MLS # 1184166
County Guilford
Discover this stunning transitional home located in the sought after Lake Jeanette area. Boasting a dramatic two-story foyer and a bright, open concept floor plan, it seamlessly connects the family room and a stylish kitchen featuring attractive cabinetry and a bay window breakfast area, perfect for entertaining. The main level also offers an additional living and dining combo, while the deck with built in seating overlooks a beautifully landscaped backyard — extending your living space outdoors. Upstairs, retreat to the deluxe primary suite with a jetted soaking tub, separate shower, double vanity, and walk-in closet. Three additional bedrooms, a bonus room, and another full bath complete this well-appointed home. Incredible storage space. Meticulously maintained with amazing curb appeal, it’s a wonderful blend of style, space, and location — move-in ready and perfect for your future residence!
Location not available
Exterior Features
- Style Transitional
- Construction Single Family
- Siding Cement Siding
- Exterior Garden
- Garage Yes
- Garage Description 2
- Water Public
- Sewer Public Sewer
- Lot Description City Lot, Level, Secluded, Subdivided
Interior Features
- Appliances Microwave, Dishwasher, Disposal, Range, Cooktop, Gas Water Heater
- Heating Forced Air, Natural Gas
- Cooling Central Air
- Basement Crawl Space
- Fireplaces 1
- Year Built 1996
Neighborhood & Schools
- Subdivision Lake Jeanette - Southern Shores
- Elementary School Jesse Wharton
- Middle School Mendenhall
- High School Page


 All information is deemed reliable but not guaranteed accurate. Such Information being provided is for consumers' personal, non-commercial use and may not be used for any purpose other than to identify prospective properties consumers may be interested in purchasing.
All information is deemed reliable but not guaranteed accurate. Such Information being provided is for consumers' personal, non-commercial use and may not be used for any purpose other than to identify prospective properties consumers may be interested in purchasing.